55 Oakmont Crescent is more than just a house, it's a place where memories are made and family bonds are strengthened. With its combination of space, style and functionality, this property is designed to accommodate and enhance your lifestyle.
An extraordinary family home that embodies elegance and comfort in the prestigious County Club Estate of Albany Creek. This expansive executive residence is set on a generous 1000m² elevated block, providing breathtaking views and an unparalleled sense of privacy.
This thoughtfully designed home offers a blend of modern sophistication and functional family living. With five spacious bedrooms, including a sumptuous master suite with a walk-in robe and a luxurious ensuite, this property ensures every member of the family enjoys their own private retreat. The flexible living spaces include multiple formal and informal areas, ideal for entertaining and relaxation.
Downstairs Features:
• The formal lounge is ideal for hosting guests or enjoying quiet evenings. It is air conditioned and features a ceiling fan with large sliding barn doors. Its elegant design and natural light create a welcoming atmosphere. This room can be used as a media room, teenagers' retreat or an additional family space, catering to various needs. plantation shutters
• The spacious dining room flows effortlessly into the kitchen, making it perfect for family meals and gatherings. Air-conditioned and adorned with plantation shutters, it offers a comfortable and stylish setting for dining.
• The heart of the home is the kitchen which is a culinary delight with a 6 burner gas cooktop, stone benchtops and a generously sized island with ample storage. Stainless steel appliances, including a rangehood and dishwasher. Pendent lighting adds a touch of elegance, while the double fridge space with plumbing enhances convenience. Large windows offer perfect sightlines to the covered outdoor entertaining area and the backyard.
• The versatile rumpus room features air-conditioning, ceiling fans and bright natural lighting with plantation shutters adding a touch of style. With sliding doors providing seamless access to the backyard and entertainment area. Its elegant design and natural light create a welcoming atmosphere.
• The outdoor entertainment area is an inviting space that can be enjoyed all year round. It features a covered patio with views of the beautifully landscaped backyard and inground swimming pool. Glass fencing around the pool ensures safety while offering unobstructed views.
• The inground saltwater pool has recently been resurfaced and renovated, ready for those summer days in the backyard.
Upstairs Features:
• The master bedroom is a haven of tranquility, designed for ultimate relaxation. It features abundant natural light, air-conditioning for year round comfort and a spacious walk-in wardrobe. The luxurious ensuite is equipped with double basins, a large shower and a modern vanity offering a private retreat for unwinding after a long day.
• Four generously sized bedrooms are located upstairs, each offering built-in wardrobes, ceiling fans, LED lighting plantation shutters and air-conditioning. These rooms are perfect for family members or guests, providing ample space and comfort. Large windows ensure that each room is bright and airy.
• The family bathroom is thoughtfully designed with a shower, a bath, double (sized only one sink) vanity with ample storage and a separate toilet. It combines functionality with modern style, catering to the needs of the entire household.
Additional Features:
• Study/office perfect for working from home.
• Internal laundry, equipped with a basin, cupboard space and direct access outside.
• Double car garage, with automatic doors, a storage room, and internal home access. Additional parking suitable for boat or caravan.
• Garden shed, for additional storage needs.
• Fully fenced backyard, offering privacy and security.
Additional Highlights:
• New flooring throughout the downstairs and upstairs living areas.
• Plantation shutters and air conditioning.
• Spacious, light-filled design with natural tones and open-plan living across multiple levels.
• Located in a serene neighbourhood with easy access to schools, parks, shopping centres and major transport routes.
55 Oakmont Crescent represents a unique opportunity to own a distinguished home in a coveted location. With its ample living space and modern conveniences, this property is ideal for families seeking a comfortable, stylish, and functional living environment.
Approximate Fees Per Quarter:
• Rates: $650
• Water: $569.01
• Electricity: $522.82
*Building & pest report available for viewing to interested buyers*
Suburb Information:
Albany Creek is a popular North Brisbane suburb, just a half-hour drive from Brisbane CBD. It is highly sought after by families, offering three primary schools, a renowned high school, and five childcare centres. The area is rich in parklands and nature reserves, with excellent local amenities including multiple shopping centres and a wide array of restaurants. Public transport provides direct access to The Prince Charles Hospital, Westfield Chermside, and Brisbane CBD.
***All information contained herein is gathered from sources we believe to be reliable, however we cannot guarantee its accuracy and interested persons should rely on their own enquiries.
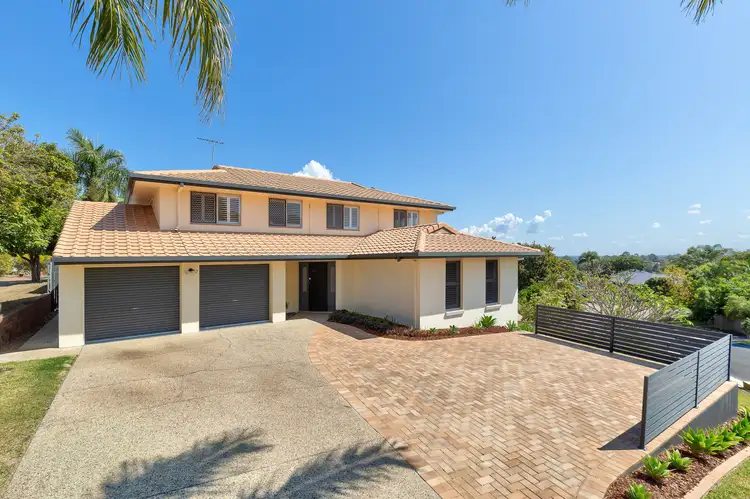
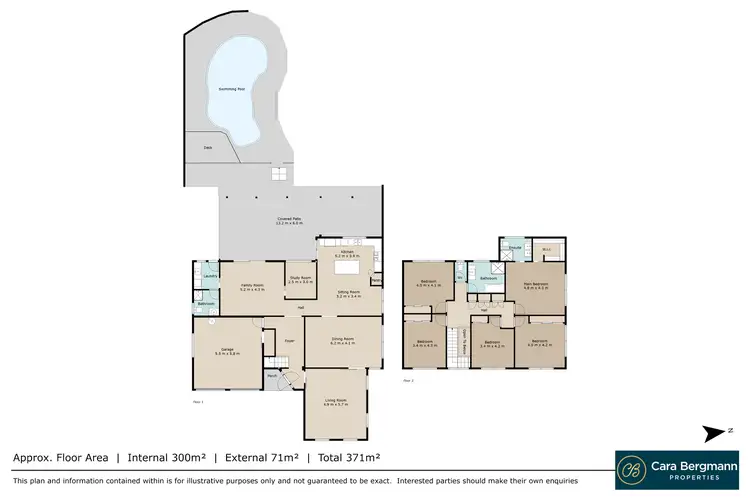
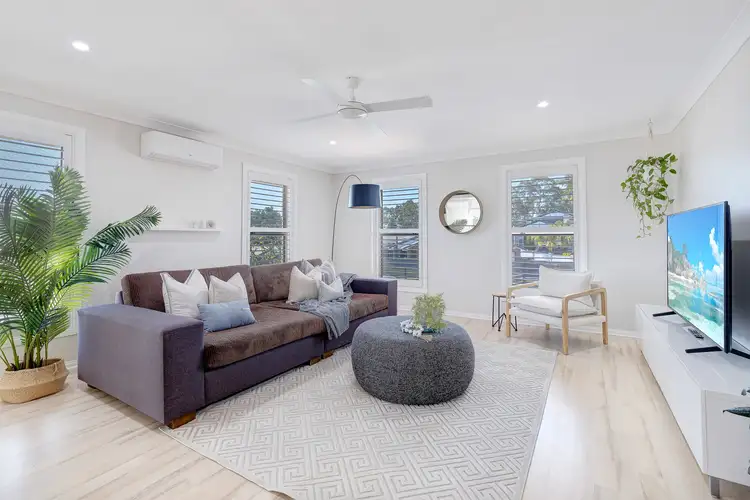
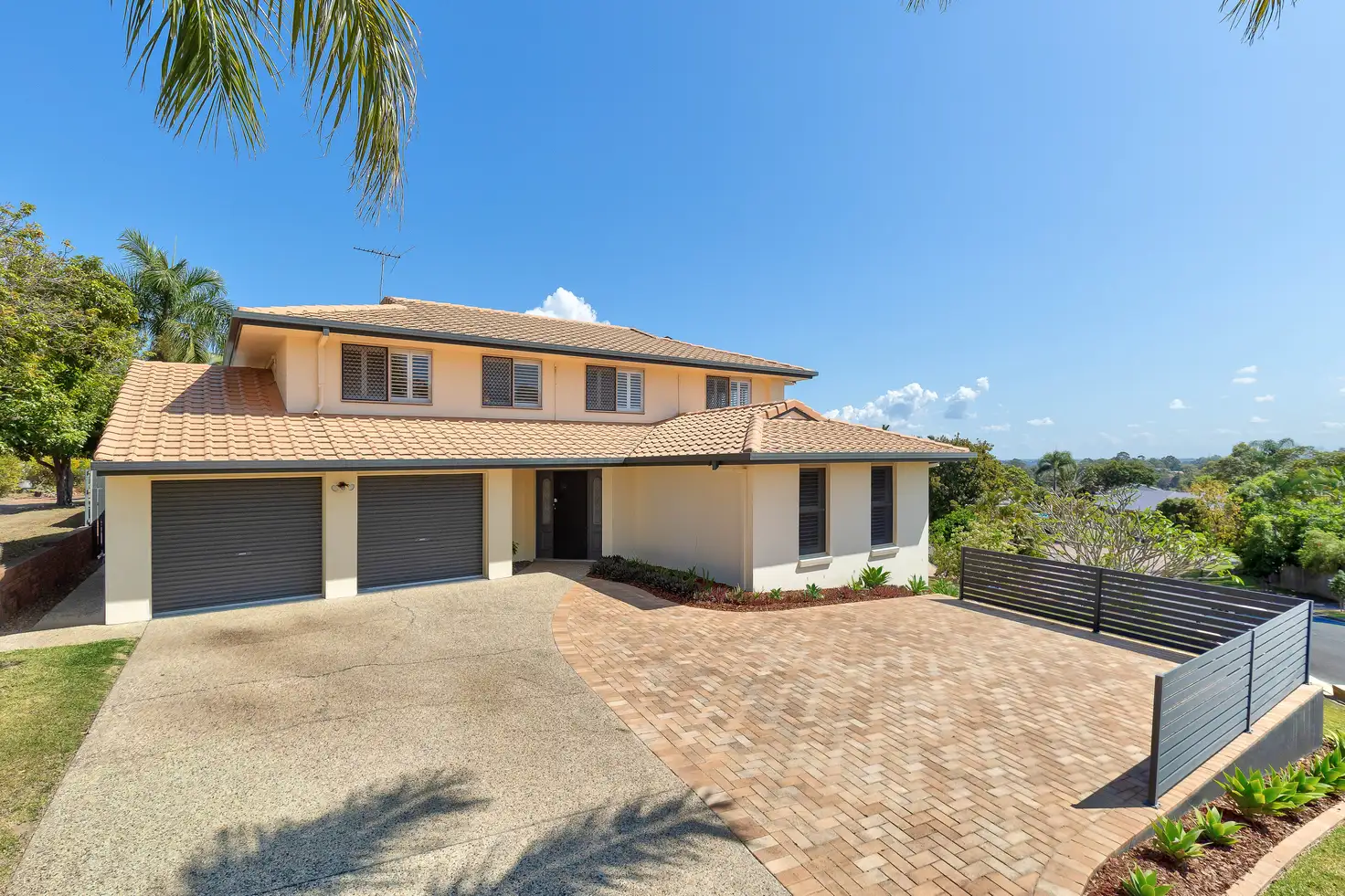


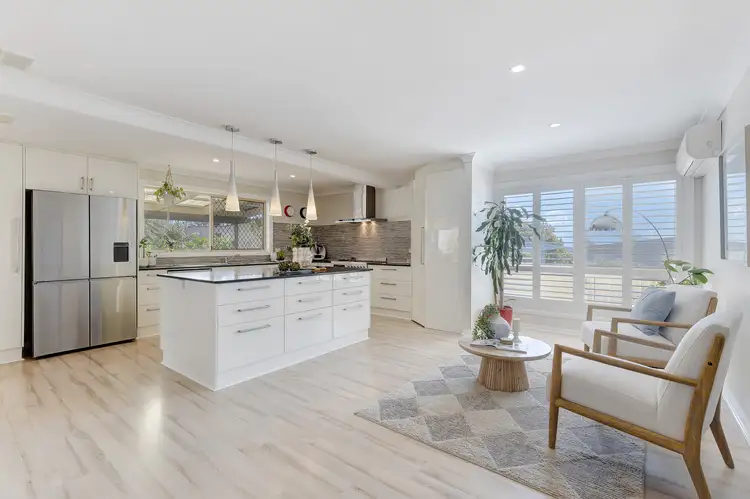
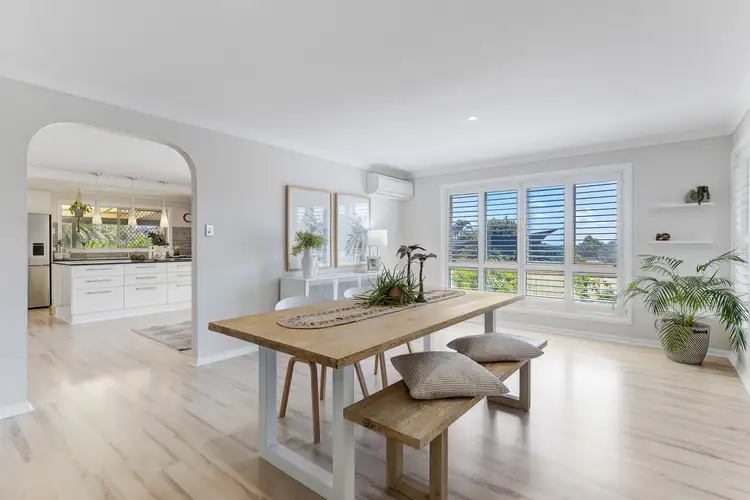
 View more
View more View more
View more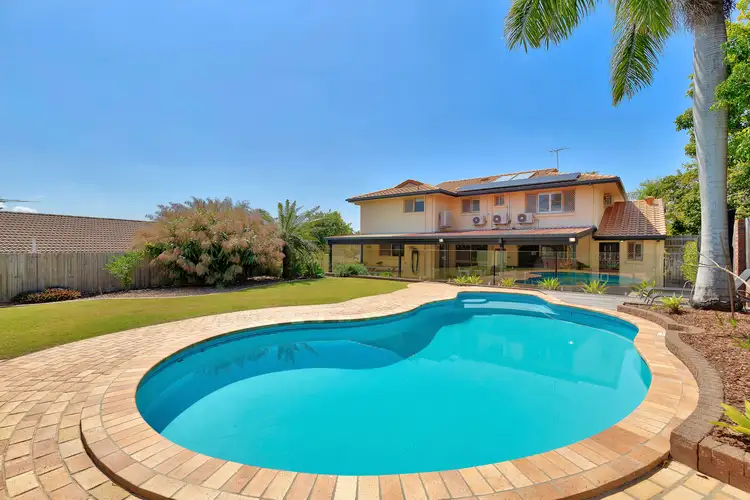 View more
View more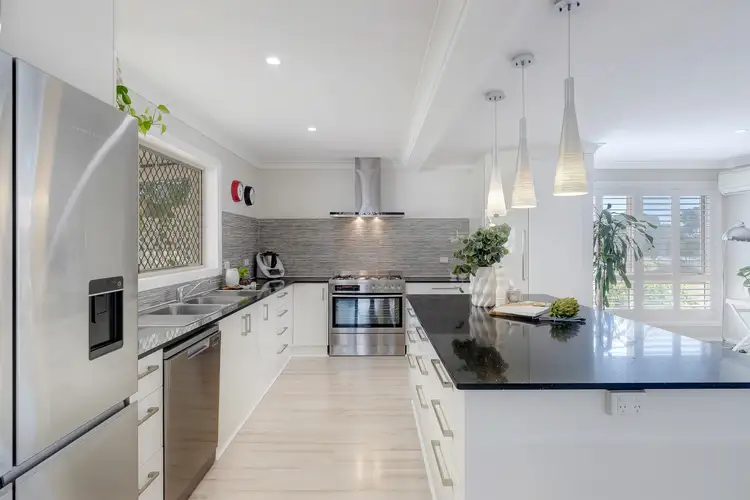 View more
View more
