$535,000
4 Bed • 2 Bath • 5 Car • 4000m²
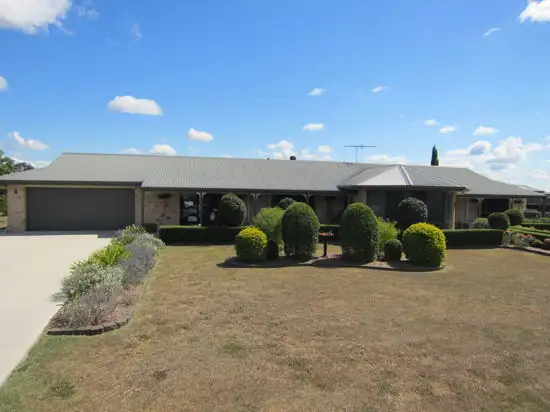
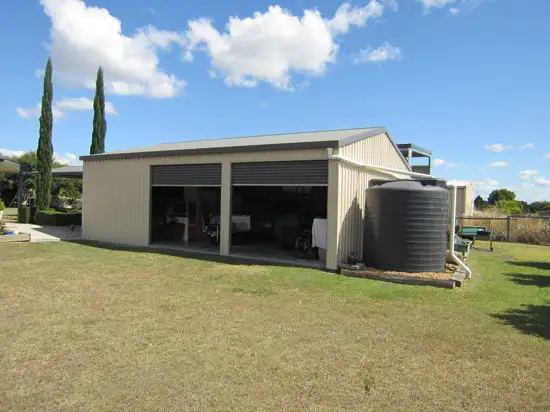
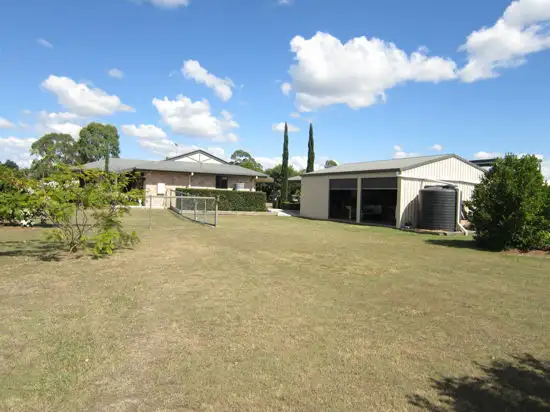
+21
Sold
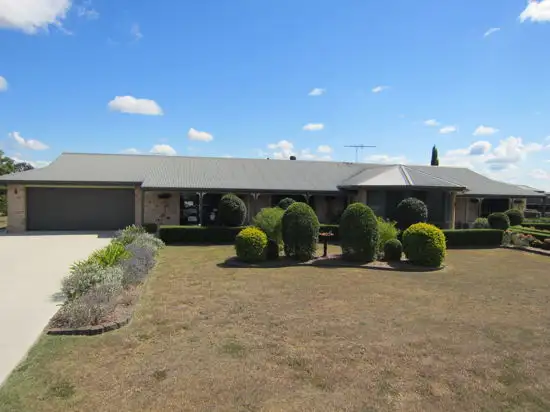


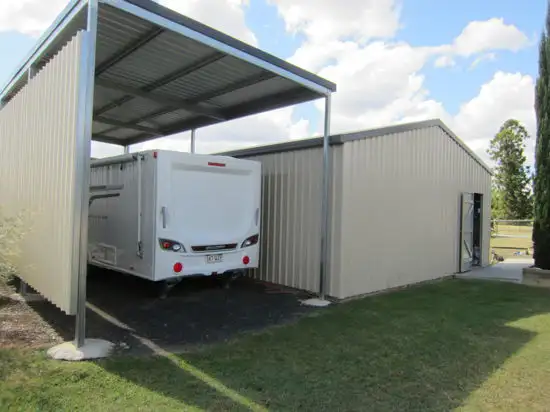
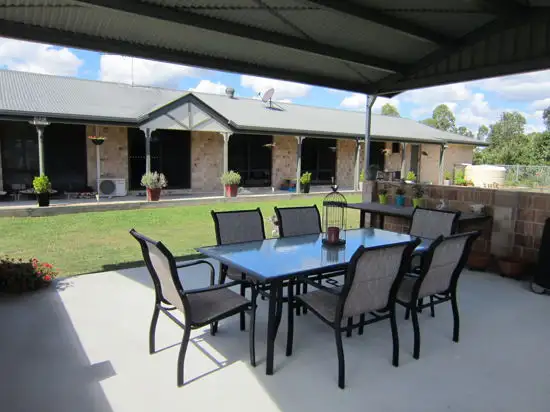
+19
Sold
55 Peak Crossing-Churchbank Weir Rd, Peak Crossing QLD 4306
Copy address
$535,000
- 4Bed
- 2Bath
- 5 Car
- 4000m²
House Sold on Tue 5 Jul, 2016
What's around Peak Crossing-Churchbank Weir Rd
House description
“Top Choice”
Property features
Land details
Area: 4000m²
What's around Peak Crossing-Churchbank Weir Rd
 View more
View more View more
View more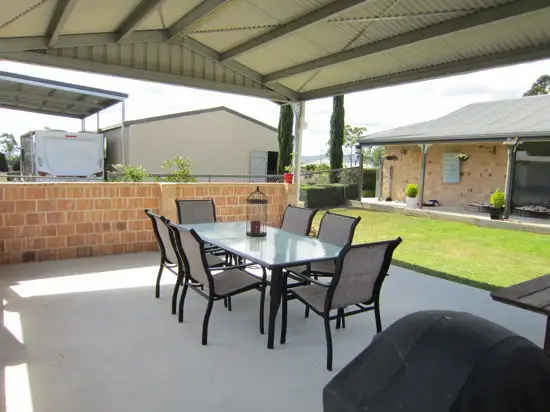 View more
View more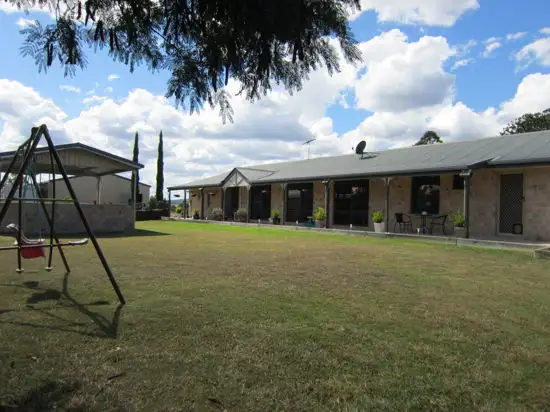 View more
View moreContact the real estate agent
Nearby schools in and around Peak Crossing, QLD
Top reviews by locals of Peak Crossing, QLD 4306
Discover what it's like to live in Peak Crossing before you inspect or move.
Discussions in Peak Crossing, QLD
Wondering what the latest hot topics are in Peak Crossing, Queensland?
Similar Houses for sale in Peak Crossing, QLD 4306
Properties for sale in nearby suburbs
Report Listing

