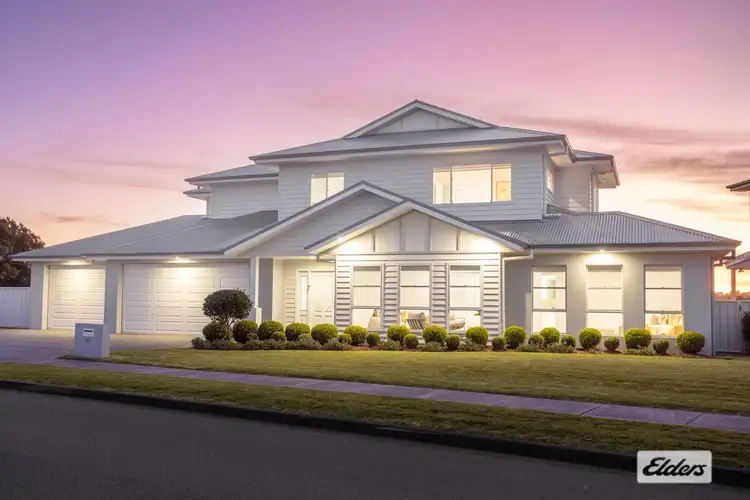“HAMPTONS INSPIRED RIVERSIDE EXCELLENCE”
This sensational Taree West abode presents as a seamless fusion of style, class and supreme location. If an enviable lifestyle combined with luxurious living standards appeals to you this residential masterpiece is worthy of your undivided attention!
Sitting proudly on a level yet elevated landscaped block the home enjoys
uninterrupted views over the Manning River and beyond to farmlands and mountain peaks. Mere words alone struggle to fully convey the sheer class of this property, your inspection is guaranteed to reveal a long list of impressive features.
Attributes:-
Flawless 'as new' residence with a floor plan of just over 440 square metres across two levels.
Four generous bedrooms. King size master suite enjoys views over the river, a
massive walk-in robe, stylish ensuite with under floor heating.
Second bedroom also has a walk-in robe and river views. All other bedrooms have fitted robes.
Three living areas include an upstairs parent's retreat, separate downstairs media room and a large open plan living room adjoining the kitchen / dining. Upstairs home office / study area.
Designer kitchen boasts a fully equipped butlers pantry. Large island bench with quality appliances and fixtures make for an eye-catching centrepiece of the home.
Stone benchtops compliment all wet areas of the home.
The river is an incredible backdrop to the jaw dropping alfresco living space
complete with a custom made outdoor kitchen. Strip heating, television connection and shutters make for a year-round living space outside.
Large double stacker sliding glass doors open the main living area of the abode to the alfresco. Just perfect for entertaining and summertime living.
Three bathrooms in total, two have under floor heating.
For elderly occupants the downstairs bedroom is adjacent the third bathroom.
Absolutely stunning Blackbutt hardwood floorboards run through much of the home excluding the bedrooms which have wool carpet. Fresh polishing of the floorboards has just been completed.
Ducted air conditioning services the entire home as does a ducted vacuum system.
Generous three car garage with auto doors and internal access to the home. A
versatile mezzanine provides extra storage space. Plenty of space beside the
residence for a large caravan or boat to be parked off the street.
Two hot water systems. Quality solar panel system.
Short walk to the river's edge. Slip your boat in at the nearby boat ramp for a day of fishing, skiing or sightseeing.
Agent Note:- This residence is absolutely flawless and presents as though it was
built yesterday! 55 Petken Drive would have to be one of the best examples of a
Hamptons style residence in the Manning Valley! Built by an award-winning builder
and superbly crafted with attention to every detail imaginable this is a rare chance to
secure perfection in a dress circle location! Priced to reflect excellent value for
money there is no way known that you could replicate this residence and land under $2 million dollars in the current market.
*Information contained on any marketing material, website or other portal should not be relied upon. You should make your own enquiries and seek your own independent advice with respect to any property advertised or the information about the property.

Air Conditioning

Alarm System

Balcony

Broadband

Built-in Robes

Dishwasher

Ducted Cooling

Ducted Heating

Ensuites: 1

Floorboards

Fully Fenced

Living Areas: 3

Outdoor Entertaining

Remote Garage

Rumpus Room

Secure Parking

Solar Hot Water

Solar Panels

Study

Toilets: 3

Vacuum System

Water Tank
Area Views, Car Parking - Surface, Carpeted, Close to Schools, Close to Shops, Close to Transport








 View more
View more View more
View more View more
View more View more
View more
