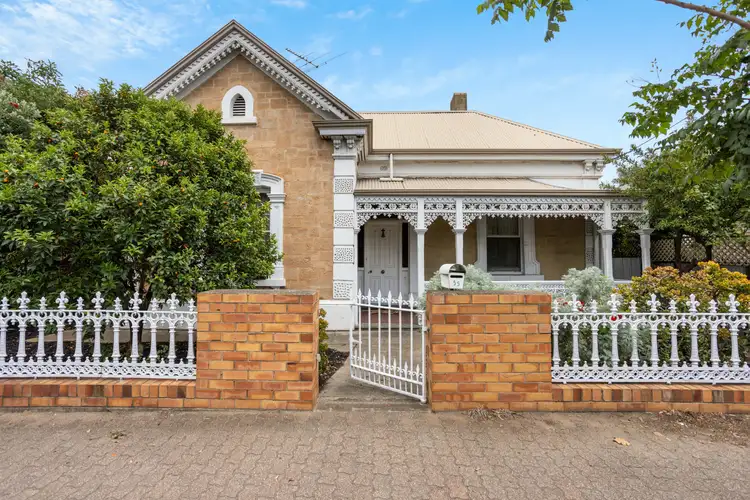Welcome to 55 Portrush Rd, Payneham SA - a captivating freestone villa with timeless charm and a wealth of features that make it an ideal residence or a fantastic commercial opportunity. This stone-fronted beauty, built around 1890, boasts high 3.7m ceilings, preserving its historical character and offering a sense of grandeur.
The four bedrooms, adorned with fireplaces (one of them in luxurious marble), create a warm and inviting atmosphere. Heritage arches grace the hallways, complementing the timber floors, while a wide hallway showcases more arches, pressed metal ceilings, and elegant chandeliers. The dual kitchens, one equipped with a dishwasher and oven, the other featuring a gas cooktop and electric oven, cater to both practicality and style.
The property's versatility is highlighted by a vintage wood-burning stove and oven, and one vintage all in one gas stove. A convenient cellar. With two separate toilets, one in the laundry, and a laundry featuring a gas storage hot water system and two large troughs, functionality is paramount. Step outside to a spacious backyard with side access, perfect for entertaining or expanding the property. The premises include one large shed and a small garden shed, offering ample storage. The garden delights with multiple fruit trees, including persimons, figs, lemons, grapes, olives, nectarines, peaches, loquats, mandarins, white peaches, rosemary, and Kumquats.
Consider the commercial potential with a rear carpark and side access, subject to council consent. The property is strategically located, offering proximity to schools, nearby shops, and the CBD. The Zoning (BN - Business Neighbourhood) further enhances its appeal for a potential commercial venture.
Key Features:
• High 3.7m ceilings
• Stone-fronted villa with veranda
• 4 bedrooms with fireplaces (one marble)
• Two heritage arches in hallways
• Timber floors
• Wide hallway with arches, pressed metal ceilings, and chandeliers
• Two kitchens with modern amenities and double sinks
• Vintage wood-burning stove and oven
• Cellar
• 1 Separate toilet in laundry
• Laundry with gas storage hot water system
• Large backyard with side access
• 1 large shed and 1 small garden shed
• Multiple fruit trees in the garden
• Potential commercial opportunity with rear carpark (subject to council consent)
Property Details:
• Style: Freestone Villa
• House Size: 277m2 approx or 190m2 Living approx
• Built: 1890 approx
• Block Size: 655m2 approx
• Frontage: 15.24m approx
• Zoning: BN - Business Neighbourhood
• Council Area: Norwood Payneham & St Peters
• Council Rates: $2,092.71 pa approx
• Water Rates: $243.05 pq approx
• Strata Rates: N/A
Auction Pricing - In a campaign of this nature, our clients have opted to not state a price guide to the public. To assist you, please reach out to receive the latest sales data or attend our next inspection where this will be readily available. During this campaign, we are unable to supply a guide or influence the market in terms of price.
Vendors Statement: The vendor's statement may be inspected at our office for 3 consecutive business days immediately preceding the auction; and at the auction for 30 minutes before it starts.
Ray White St Peters RLA328740
Disclaimer: As much as we aimed to have all details represented within this advertisement be true and correct, it is the buyer/ purchaser's responsibility to complete the correct due diligence while viewing and purchasing the property throughout the active campaign.








 View more
View more View more
View more View more
View more View more
View more
