This property that started its days as Nairne's first flour mill way back in the 1840s and has hosted many a community event since is today a family home like no other - and could be so much more on its spacious, tranquil parcel of land with prized dual access and a bonus self-contained cottage.
It was known as 'Johnson's Mill' in those early days and would later connect to the character villa that revels in its recent upgrades and sets the charming tone for a property that rises to a second level and reveals two kitchens before you even reach its historical rear.
In fact, if you include the two-bedroom cottage that could be the perfect income-supplementing B&B, there are three kitchens in total - and the option to create three homes on the one title.
If that isn't intriguing enough, wait until you see 'The Barn'; a rustic area made of stone and soaring vaulted ceilings, with so many colourful stories to tell as a performance venue, artist's studio, gallery, harp maker and luthier's workshop, wedding venue and more.
With exposed timber beams, lime washed walls, a stone slab floor, high ceilings, timber lintels, cedar windows, and French doors leading to an entertainer's patio, the home saves its quirky, character-filled best for last.
Elms, maples, gums and an array of fruit-bearing trees frame a backdrop that meets the Nairne Creek, changes its scents and colours as the seasons do, draws abundant wildlife to your doorstep and sets the magical scene for what's to come…
With so much history, charm and natural beauty, 'The Barn' will welcome a long list of different souls and endeavours. Could this be the ultimate wedding venue? Home to a gin distillery or brewery? Could it be both?
Point is; 'The Barn' is already something. It could be anything
More you'll love about this home:
- Dual access points to property, including rear access via Church Street
- Carport and large powered shed
- Fourteen solar panels for reduced energy bills
- The entire dwelling can be split into three sections, perfect for multi-
generational family living
- Updated main kitchen with stone benchtops, vintage style Nobel oven,
marble splash backs, induction cooktop and integrated dishwasher
- Ultra-flexible footprint with a mix of formal and casual zones and the
option to work from home
- Three-phase power to 12x6m shed with high clearance
- Plenty of room for extra vehicles – carport adjacent to house and four l
lockable car/caravan/boat spaces
- The home is serviced by two open fireplaces, three combustion heaters
and three large reverse cycle air conditioners.
- 2 Gas hot water systems
- Large lawned area and fire pit zone to rear
- Second kitchen is the perfect butler's pantry, perfect for entertaining large
crowds
- Self-contained cottage includes external access, timber ceilings and
stone walls, split R/C, living zone and kitchen, bathroom, mezzanine and
main bedroom
- Conveniently located very close to the centre of town, just a short stroll
from shops, bus, eateries and an assortment of other interesting local
businesses
- Just a short drive from the many conveniences of Mount Barker
Specifications
CT l 5867/158
Council l Mount Barker
Built l 1910
Land l 3,160sqm
Council Rates l $809.00 pq
SA Water l $137.87 Supply + charge
ESL l $
Easement l Yes
Encumbrance l No
Disclaimer: All information provided has been obtained from sources we believe to be accurate and is provided as a guide only. We cannot guarantee the information is accurate and the Agent, Vendor and supplier accept no liability for any errors or omissions (including but not limited to a property's land size, floor plans and size, building age and condition). Interested parties should make their own enquiries and obtain their own legal advice. Should this property be scheduled for auction, the Vendor's Statement may be inspected at 60 North Terrace Kent Town for 3 consecutive business days immediately preceding the auction and at the auction for 30 minutes before it starts. RLA 266410

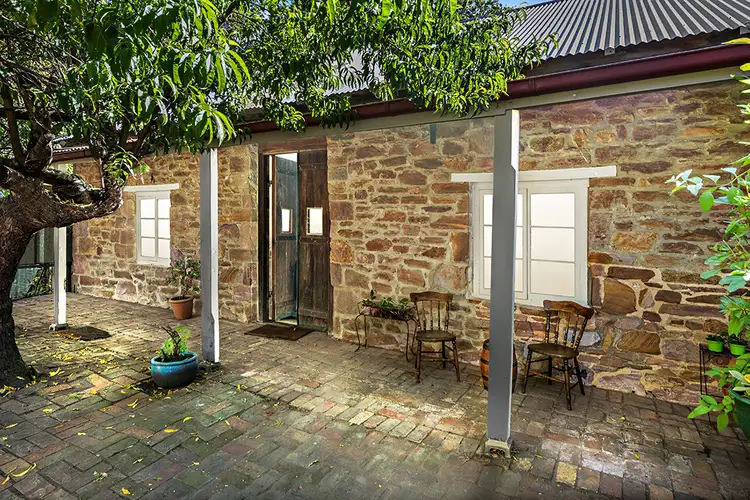
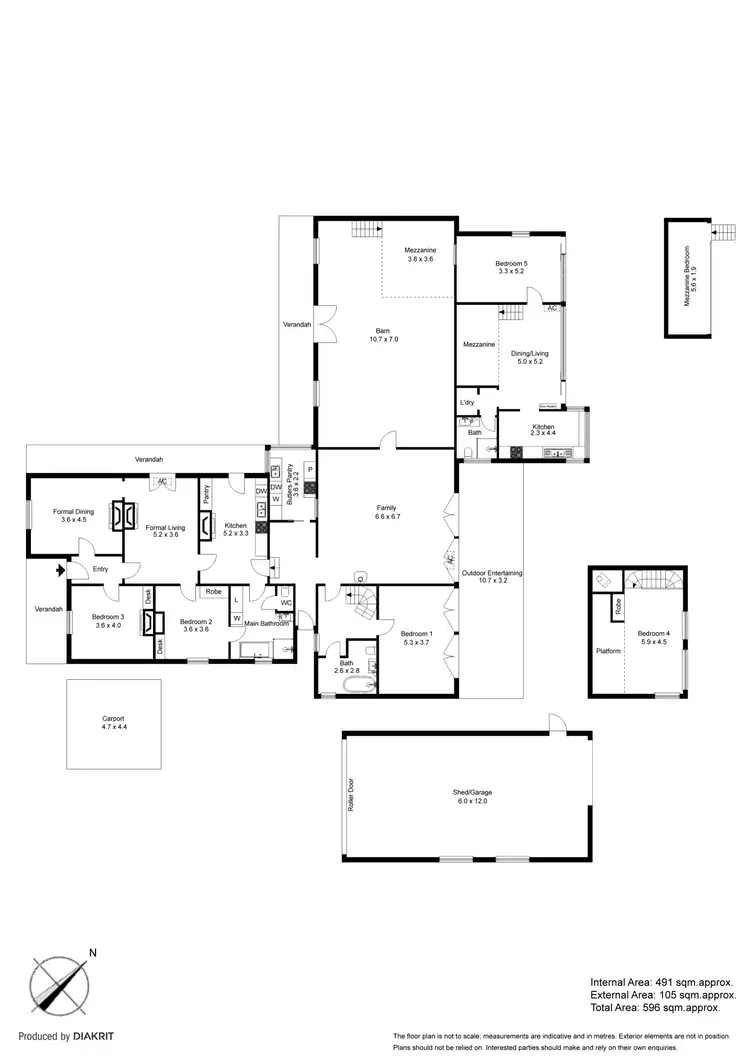
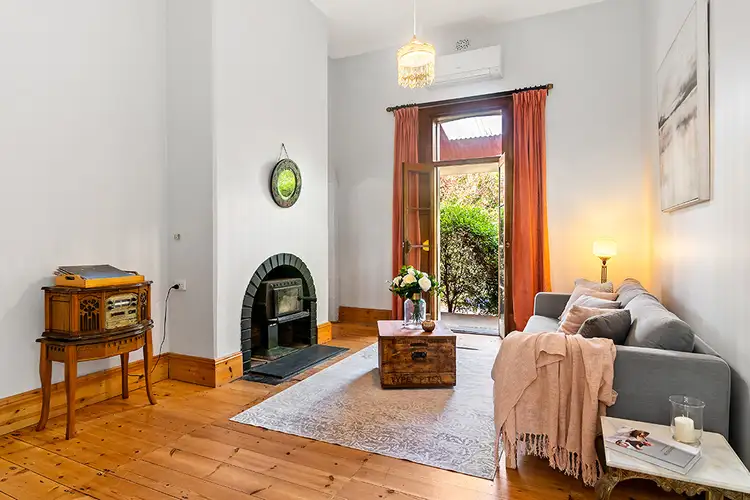
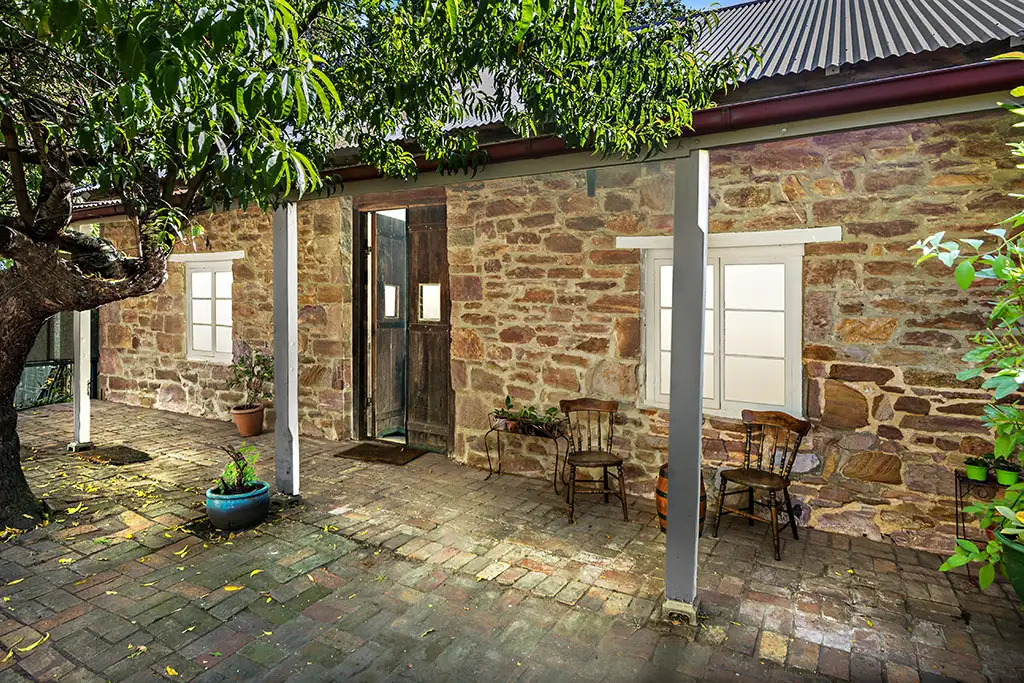



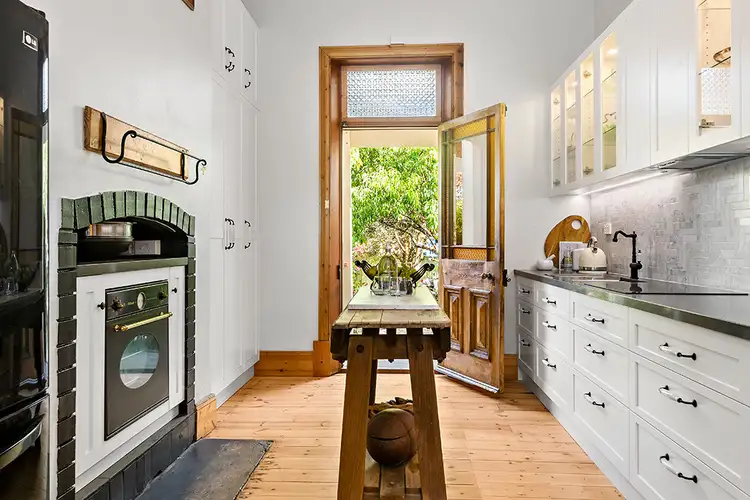
 View more
View more View more
View more View more
View more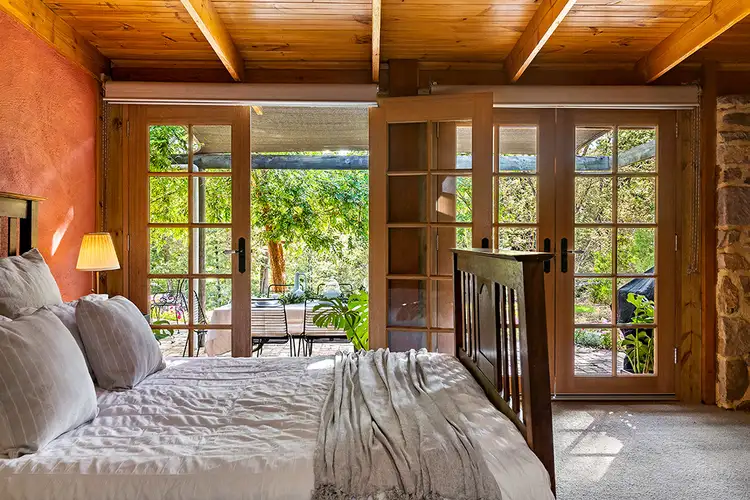 View more
View more


