Expressions of Interest 12pm Tuesday 6 October
What starts with a unique, character-laden first impression from tree-lined Rose Terrace takes a modern turn at its rear extension, reveals a summer-ready pool and spa, and ends in the rare rear lane access you never saw coming.
This is 'Warturpa'.
At a passing glance, it's a solar-powered symmetrical sandstone villa you'd expect from this feverishly sought suburb on the cusp of the city's southern parklands.
Look a little closer and the beautiful brick-laid entry arch reveals a C1890 built home that was not only one of the first to grace these parts - but one undoubtedly built for someone of prominent note.
If the arch isn't a dead giveaway, the 4m-high ceilings and marble fireplaces certainly are in a rebooted and robust 4-bedroom home of grand proportions and unbridled charm, just a stroll from cobbled King William Road.
Not just any extension to an original home of four main rooms lined in polished pine and fed by a wide hall, but an open-plan crowd pleaser that rises to the heavens - and a mezzanine that gives 'working from home' new meaning.
When cooking means so much, expect nothing less than a kitchen with black granite tops, a bevy of storage, breakfast bar and a gas-fired cooking station worthy of a demanding chef.
What's a kitchen like that without an alfresco pavilion with lighting, a poolside perspective and the cafe blinds that fall to create a year-round extension of the internal footprint.
More than just a handy exclamation mark, that rear lane access is met with three roller doors; one with the clearance to accommodate your boat or caravan, two forming the gateway to a garage with capacity for three cars and any kind of hobby. Have you seen a villa quite like it?
More reasons to love this home:
- Flexible floorplan with the scope for five bedrooms or multiple living zones
- Ducted reverse cycle R/C
- Gas and solar heating to pool/spa
- Ornate features throughout; from tessellated tiles to intricate fretwork, ceilings roses, leadlight and more
- Sleekly upgraded main bathroom with freestanding tub and full-height tiling
- Storage galore, including large underground cellar and built-in robes to all bedrooms
- Fully alarmed
- Dishwasher
- Automatic watering to beautifully presented landscaped gardens
- Solid timber floors to extension
- Updated separate laundry with shower
- Remote entry to rear garaging/carport
- Just a stroll from Wayville Showgrounds/weekend markets
- Walking distance from Annesley College
- Zoned for Adelaide High School
- And many more.
Specifications:
CT / 5153/36
Council / City of Unley
Zoning / RS(BF)'S(BF)9.9
Built / 1890
Land / 627m2
Frontage / 13.72m
Council Rates/ $2839.45pa
ES Levy/ $257.90pa
School Zones / Goodwood P.S, Sturt Street Community School, Gilles Street P.S, Richmond P.S, Adelaide H.S, Adelaide Botanic H.S
All information provided has been obtained from sources we believe to be accurate, however, we cannot guarantee the information is accurate and we accept no liability for any errors or omissions (including but not limited to a property's land size, floor plans and size, building age and condition) Interested parties should make their own enquiries and obtain their own legal advice. Should this property be scheduled for auction, the Vendor's Statement may be inspected at any Harris Real Estate office for 3 consecutive business days immediately preceding the auction and at the auction for 30 minutes before it starts.
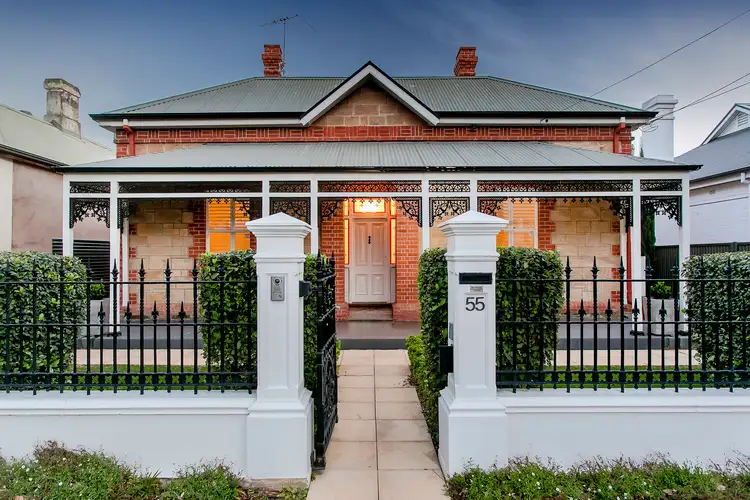
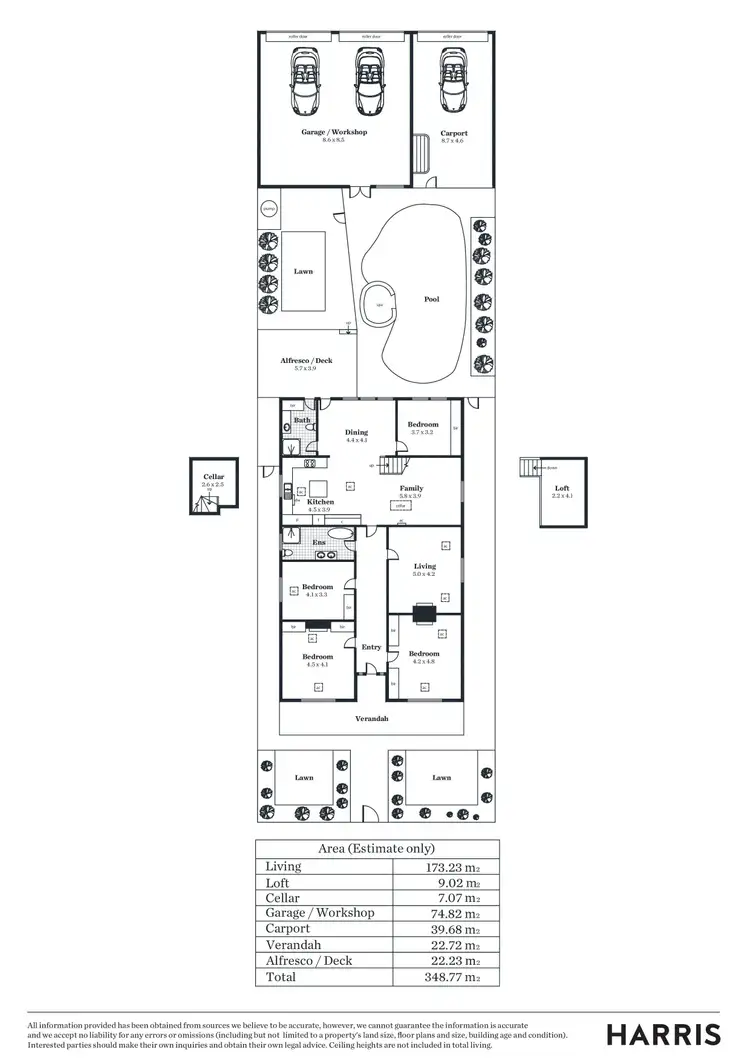
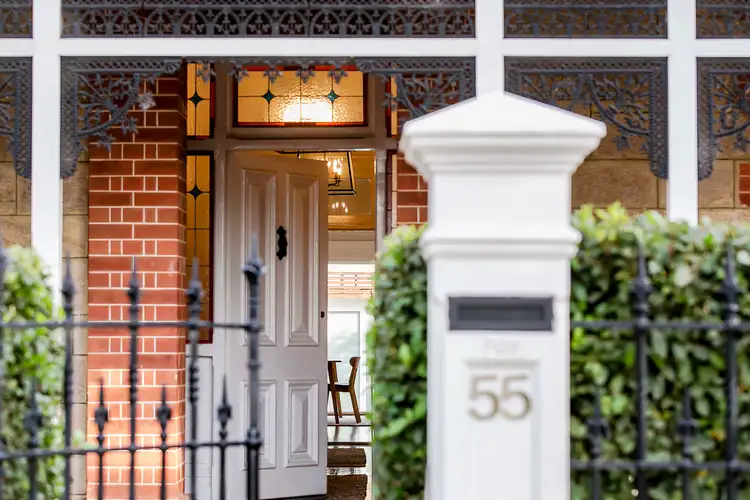
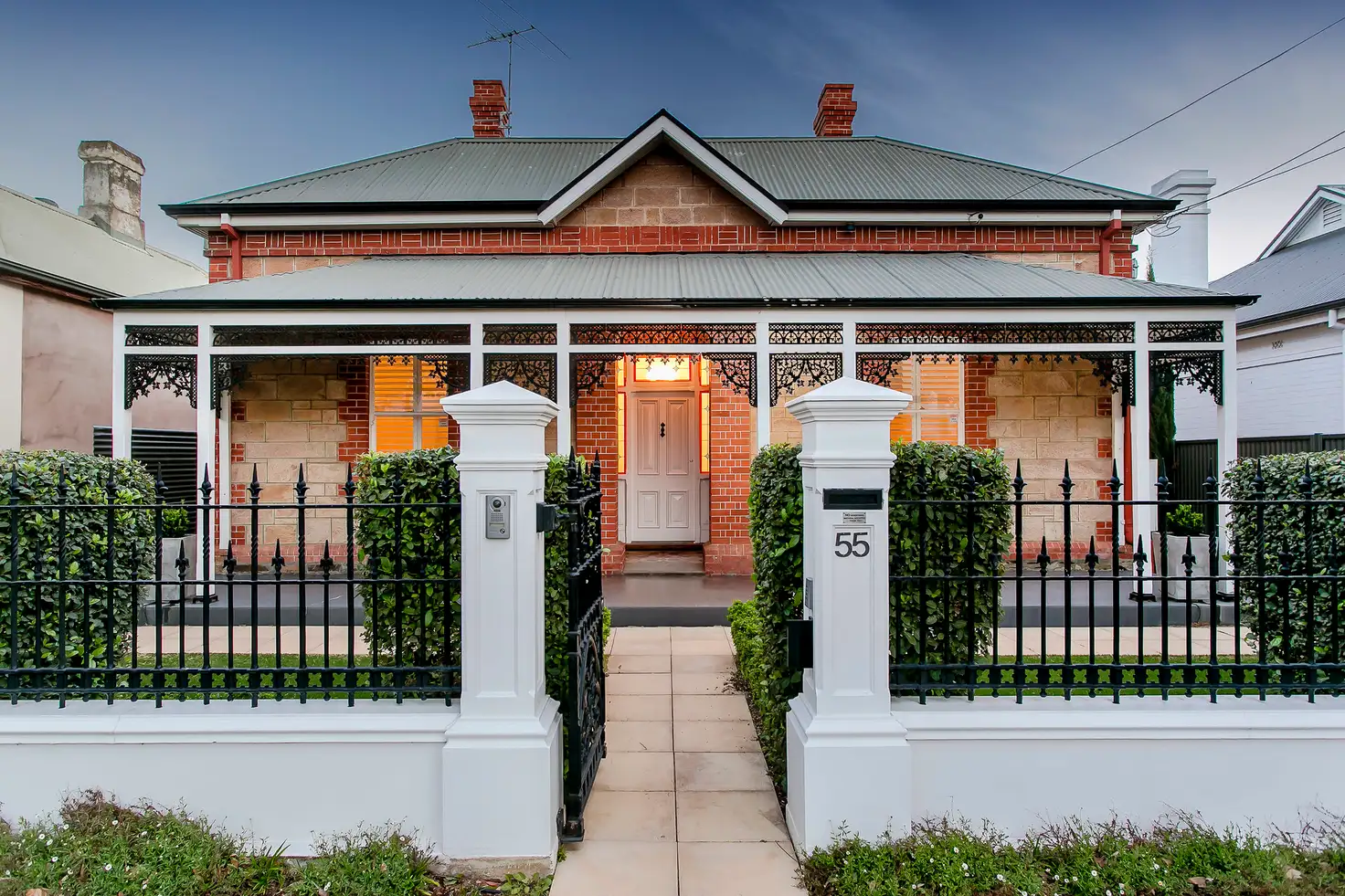


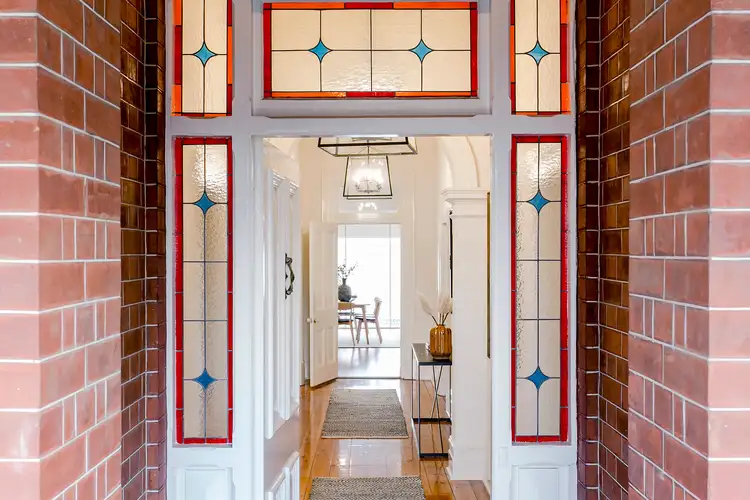
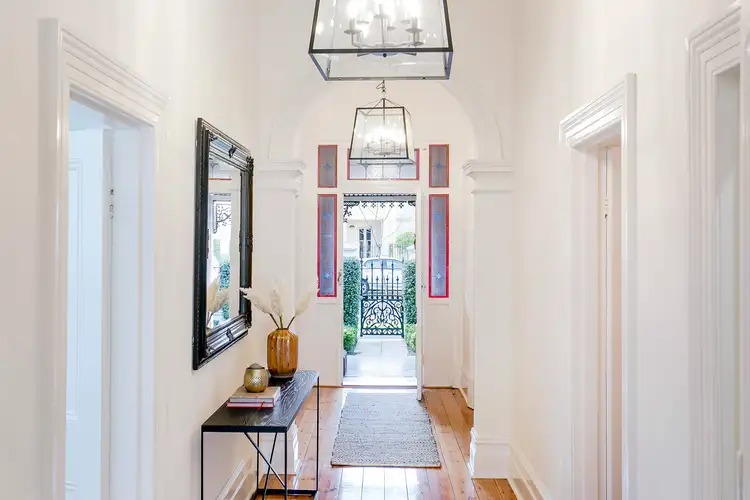
 View more
View more View more
View more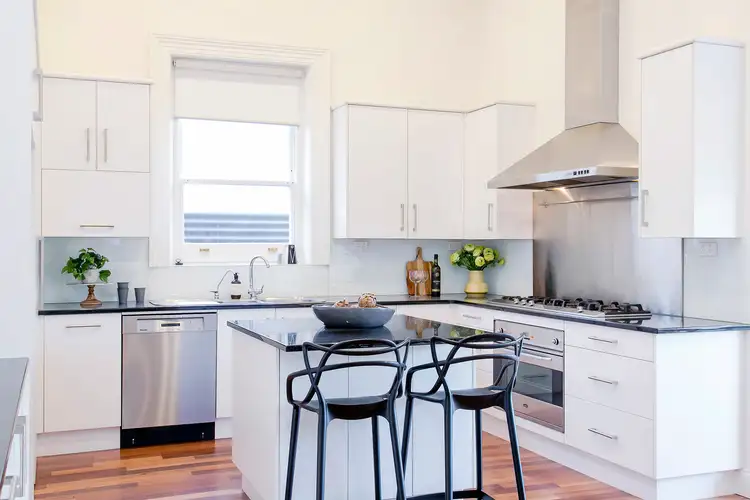 View more
View more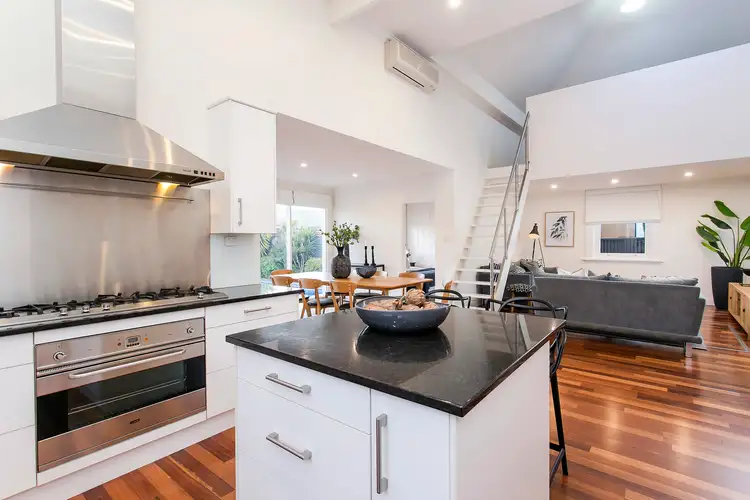 View more
View more
