Price Undisclosed
5 Bed • 4 Bath • 5 Car • 3193m²
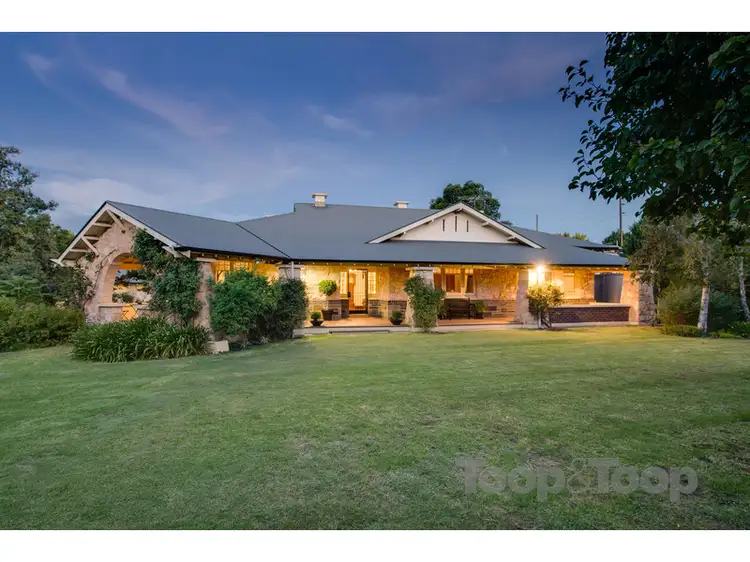
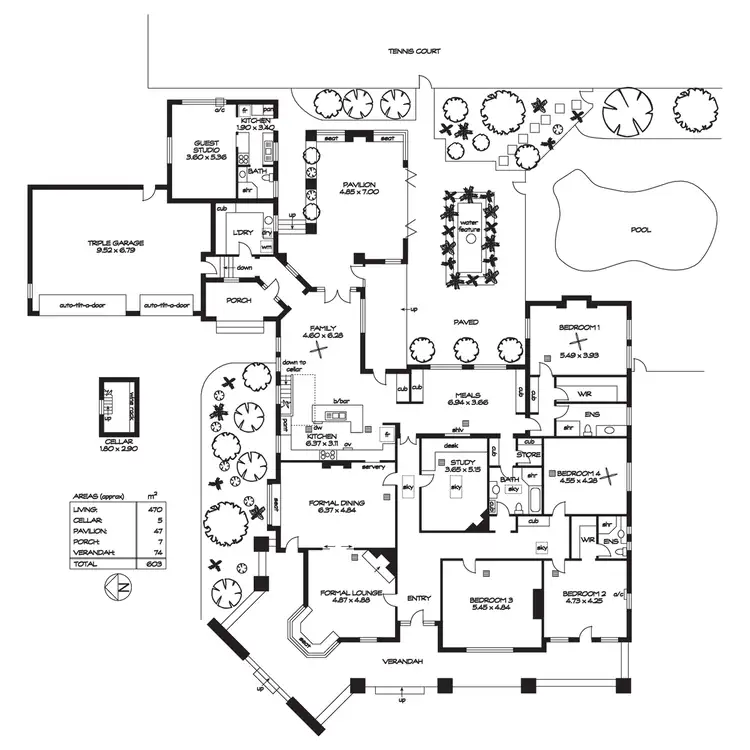
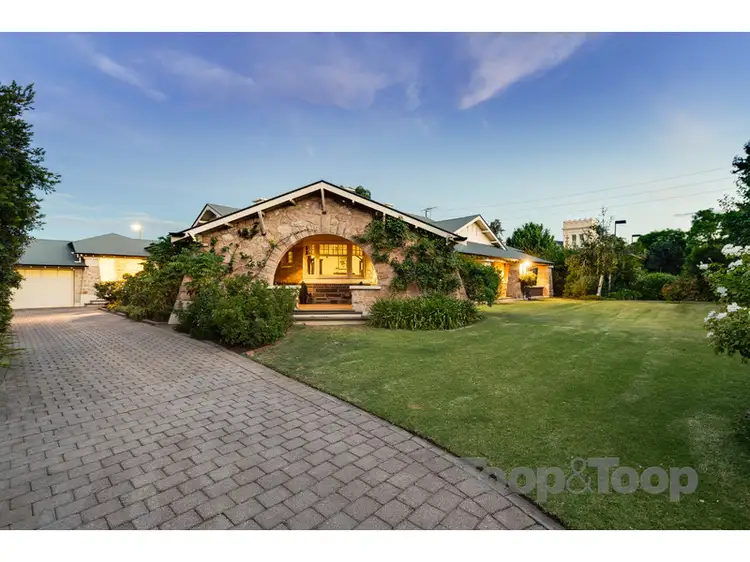
Sold



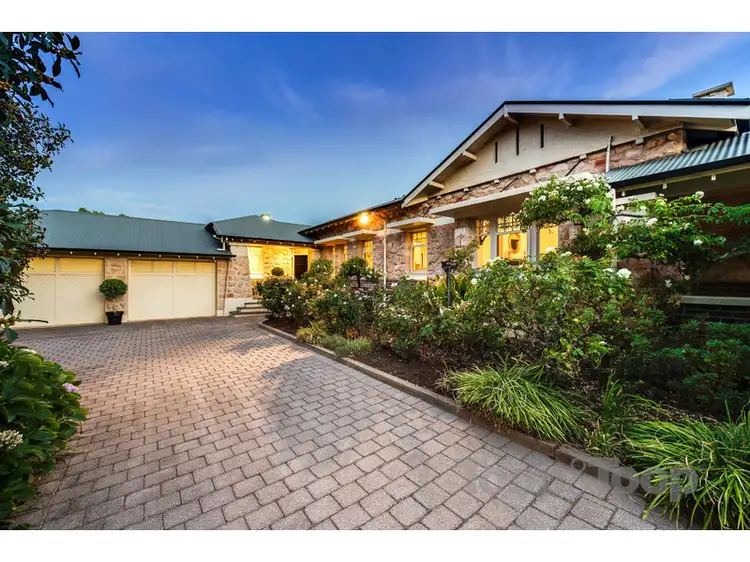
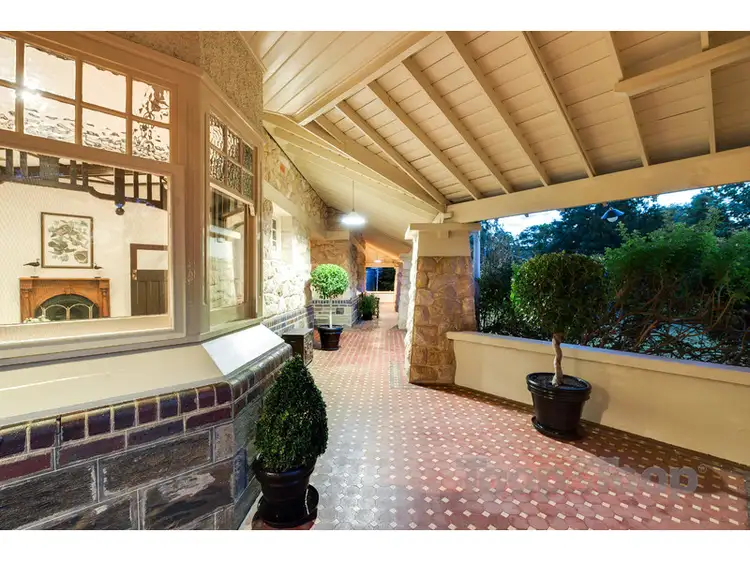
Sold
55 Sheffield Street, Malvern SA 5061
Price Undisclosed
- 5Bed
- 4Bath
- 5 Car
- 3193m²
House Sold on Tue 24 Mar, 2015
What's around Sheffield Street
House description
“The ultimate in splendid family living on a 3,193m2 corner block in Malvern”
Certainly one of Adelaide’s most enviable addresses, this is an outstanding offering with all the features for prestigious and relaxed family living. Built circa 1925, this grand gentleman’s bungalow is set on a 3,193m2 corner block in the quiet heart of Malvern. Featuring a five bedroom home of almost 500m2 with extensive gardens, north-south tennis court, swimming pool, outdoor entertaining pavilion, triple garage and guest studio, this presents as an exceptional opportunity.
Through the front gates, the home spreads in a gracious manner across the block on landscaped grounds providing privacy from the outside world. The wide paved driveway disappears discreetly to the rear. Sweeping lawns, mature trees, shady border gardens, beds of roses, all aspects are inviting and restful.
Wide verandahs wrapping the western and northern wings, large gables, box windows, tapering stone pylons and an imposing semi-circular arched entry with a climbing rose, combine to create a striking first impression. Beautiful freestone is laid above bluestone, feature glazed bricks, tessellated tiles, every detail is synonymous with the most refined and impressive examples of this era.
Entering the home the grand façade belies the flowing layout and practical living spaces within. Rooms and hallways are of lovely proportions and boast beautiful statement architectural features including high ceilings and stunning jarrah floors. Through the charming front door with beveled glass panes and side panels, the wide entrance hall is designed for welcoming friends and guests and the hallways beyond then delineate the living spaces from the bedrooms. A beautiful formal lounge to the left of the entry boasts a wonderful box seat in the bay window and a feature fireplace. The perfect size of this room makes it just right for relaxing or even a game of bridge. The bay window provides an outlook to the street framed by the verandah arch.
Sliding doors open from the lounge into the adjacent formal dining room with an imposing open fireplace which has seen many wonderful dinner parties over the years. This grand room is flooded with light during the day through the north facing box window overlooking the rose garden. A door to the return verandah leads to another delightful space to enjoy a pre dinner drink overlooking the lawns and gardens.
The study within this part of the home features built-in work desk with room for three work stations, shelving and an open fireplace. Such a good size there is still space for a sofa or decorative furniture piece. Continuity of good lighting is ensured here with the skylights fitted.
The rear wing of the home and at the centre of all activity is the spacious open plan kitchen with a central work bench and breakfast bar overlooking the family room. The original servery connects the kitchen conveniently to the formal dining room. Windows to the north and south in the kitchen and family room allow for abundant light and provide an outlook across the terrace to the pool as well to the pretty garden backdrop on the alternate side. The adjacent meals area overlooks the paved terrace with a trickling water feature and offers an inviting view to the entrance of the tennis court beyond. Light, bright tones in this area are enhanced with beautiful Tasmanian Brush Box flooring flowing through these rooms giving a warm relaxed feel.
The outdoor pavilion extends from the family room giving an added sense of spaciousness. With café doors and an inbuilt open wood fire the pavilion is perfect for all year round use protecting from gully winds on a summers evening or the cold on a winters day.
With a cellar accessed from the kitchen there is plenty of space for a serious wine collector or entertainer to accommodate a fine wine collection. The laundry is an enviable workspace with built-in cupboards, hanging space and room to work and store. Boasting a huge triple garage under the main roof there is secure internal access adjacent the laundry through to the family room and kitchen. The rear entry is no less impressive than the front having being designed to replicate those proportions and style, allowing guests to enter at either front or side entrance.
To the southern side of the home there are three bedrooms with a central two-way family bathroom. Bedroom two has walk-in robe and ensuite with private access via an exterior door to the verandah. The master suite is perfect for parents to have some well earned privacy and boasts separate bedroom with feature fireplace lovely light filtering through shutters and outlook to the terrace. The walk-in robe is a room adjacent as is the ensuite. Consistent with the whole home there is bountiful storage with built-in cupboards in the passage.
The accommodation is completed with a guest studio to the rear of the home. With kitchenette and bathroom this also doubles as a change area for the pool or court and added preparation area for catering and entertaining in the pavilion.
The north-south tennis court has been renovated in recent times and is ready for another round of keen tennis players or simply is a great space for young children to run, ride and play. The pool can easily be observed from the pavilion while adults relax.
Further garaging or storage in the form of a double garage with access from the street is ideal for the hobbyist, car enthusiast, boat owner or camper. An established kitchen garden adds to the appeal and charm of these grounds with numerous fruit trees including orange, lemon and mandarin.
For the new owners there is little more to do but feel confident they can add their own personal taste and make changes if desired. The hard and costly work has been done. Extensive works including reroofing, rewiring and replumbing have been completed with an eye for detail and for environmentally considerate water use. This home is perfect to be used and enjoyed immediately.
The current owners acknowledge that there are so many features that have worked so well for them in their home. Fantastic for entertaining, the various entertaining areas can be utilised at the same time by different members of the household, the pavilion is used all year round, the guest studio has been wonderful for a range of visitors and unlike many large properties the whole of the grounds are utilised. They have enjoyed friendships with good neighbours and convenience of schools such as Walford and Concordia and Highgate within walking distance.
Resembling a good red wine this home is big, robust and elegant. As one family moves on from this wonderful home the opportunity arises for another to enjoy the huge package on offer here.
Council Rates : $8688.45 PA
SA Water Rates : $1654.01 PQ
ES Levy : $1527.00 PA
Land details
Property video
Can't inspect the property in person? See what's inside in the video tour.
Interactive media & resources
What's around Sheffield Street
 View more
View more View more
View more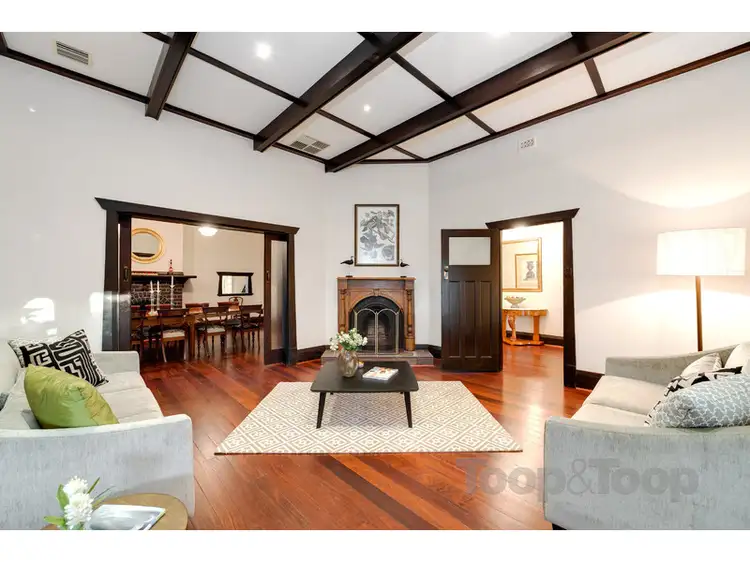 View more
View more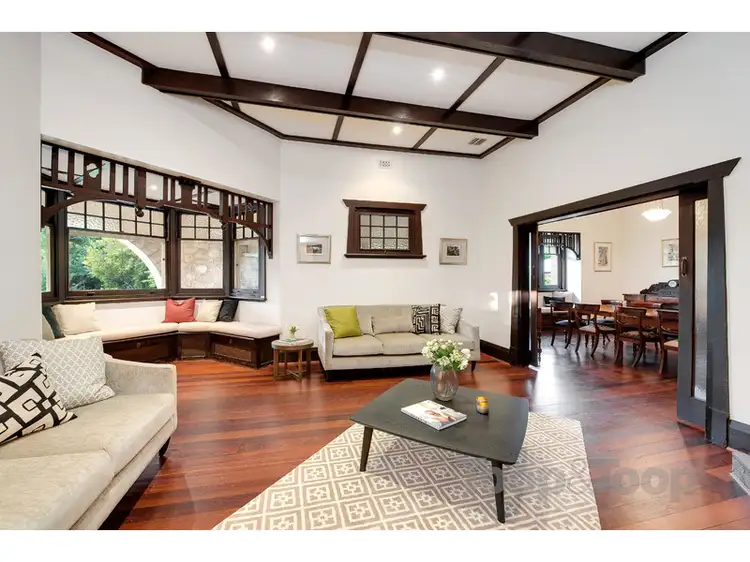 View more
View more
