$502,000
3 Bed • 2 Bath • 2 Car • 261m²

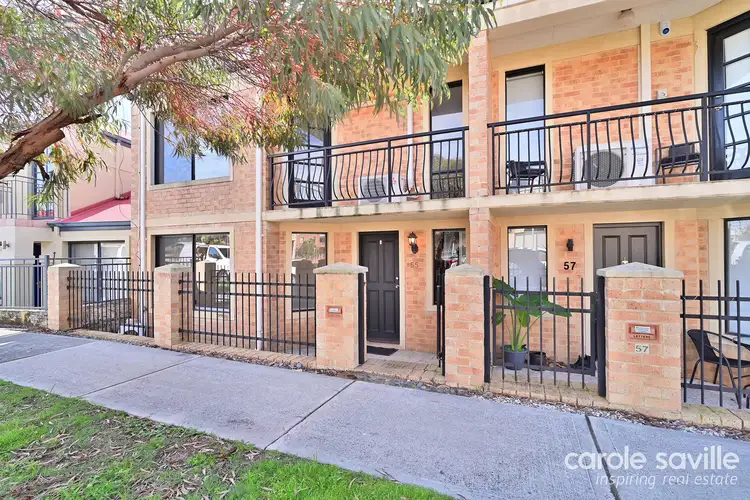
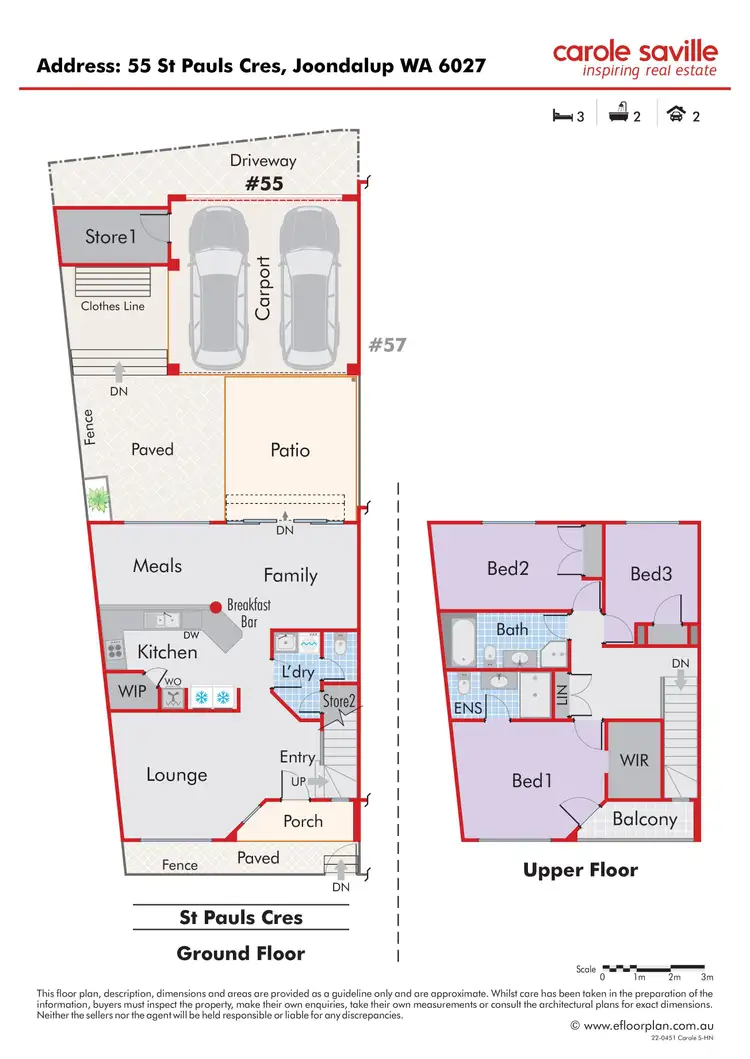
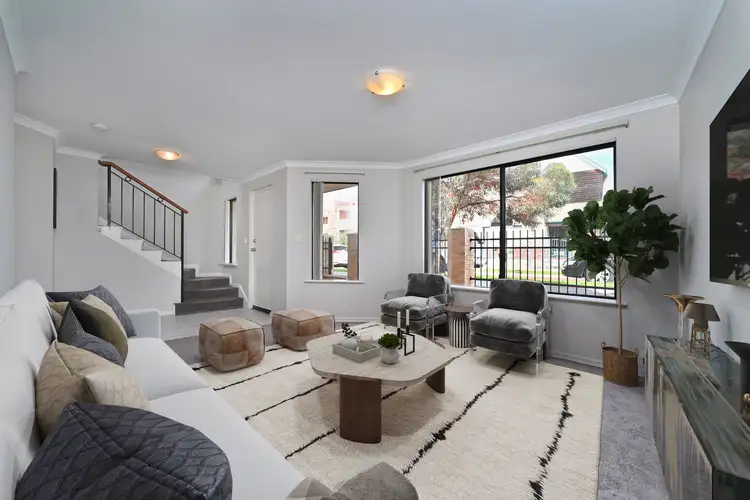
+22
Sold
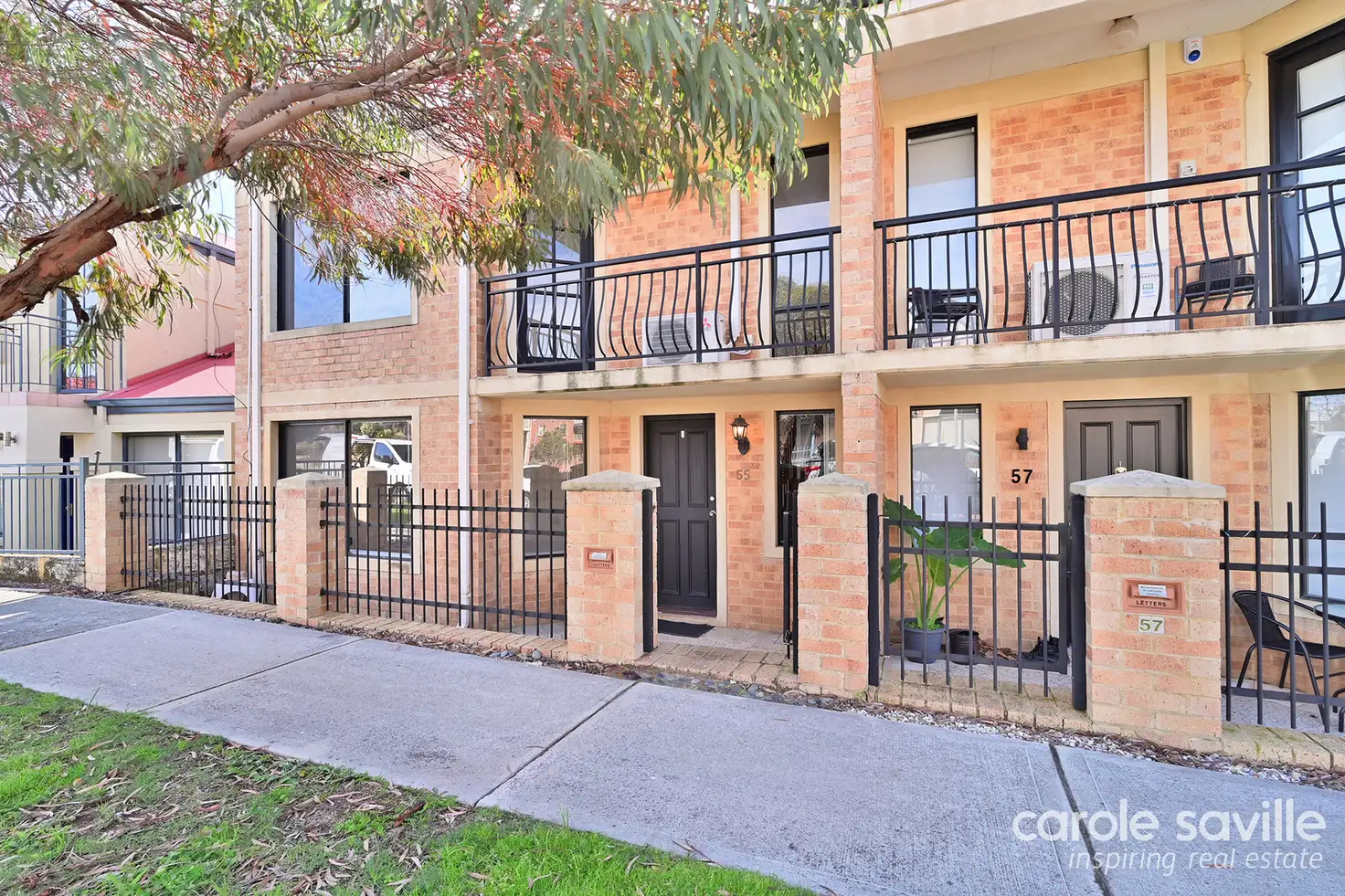


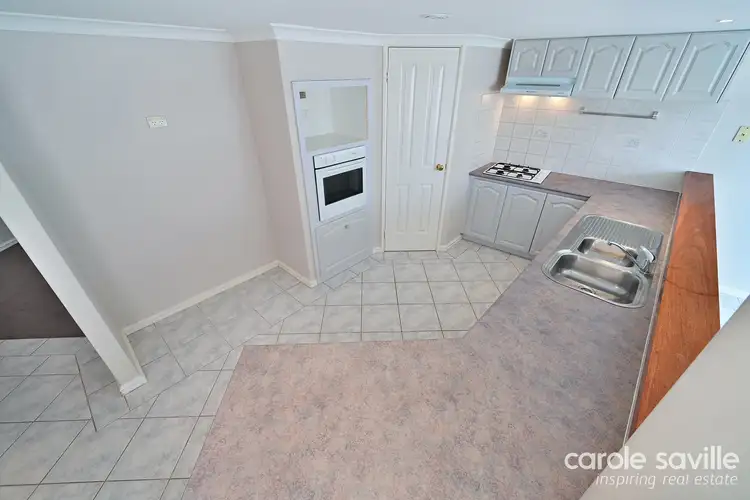
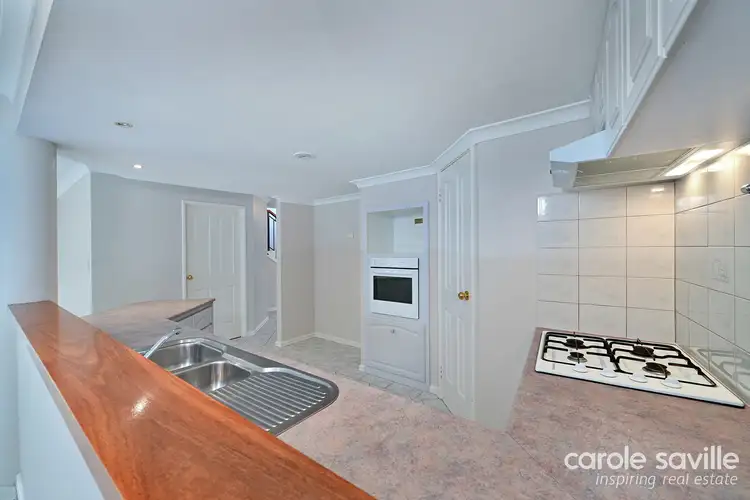
+20
Sold
55 St Pauls Crescent, Joondalup WA 6027
Copy address
$502,000
- 3Bed
- 2Bath
- 2 Car
- 261m²
Townhouse Sold on Thu 8 Sep, 2022
What's around St Pauls Crescent

Love the location? Enquire now
Townhouse description
“Great Lifestyle!”
Property features
Land details
Area: 261m²
Interactive media & resources
What's around St Pauls Crescent

Love the location? Enquire now
 View more
View more View more
View more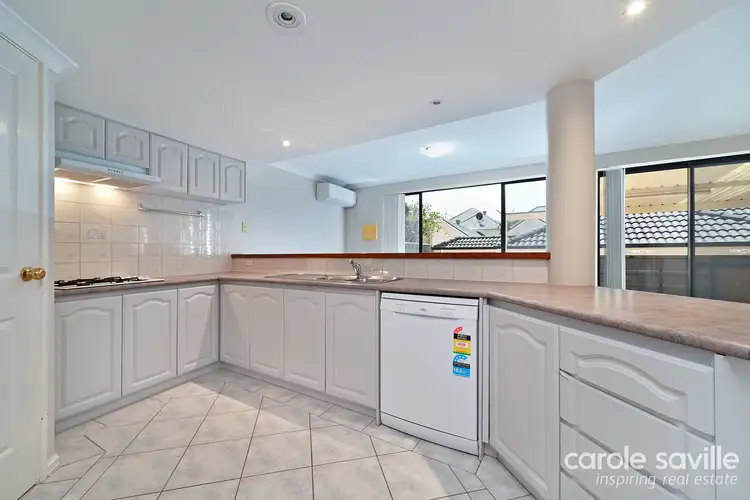 View more
View more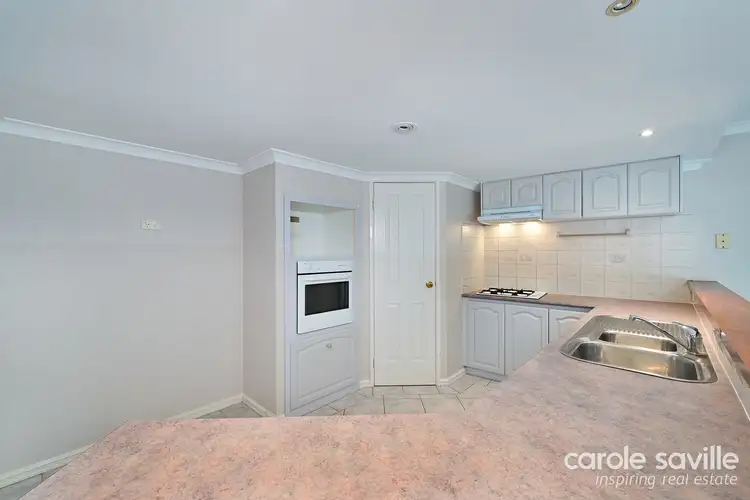 View more
View moreContact the real estate agent


Carole Saville
Carole Saville Inspiring Real Estate
5(111 Reviews)
"Professional, energetic, passionate and determined would be the four words which best describe ..." Read more
Send an enquiry
This property has been sold
But you can still contact the agent55 St Pauls Crescent, Joondalup WA 6027
Agency profile
Nearby schools in and around Joondalup, WA
Top reviews by locals of Joondalup, WA 6027
Discover what it's like to live in Joondalup before you inspect or move.
Discussions in Joondalup, WA
Wondering what the latest hot topics are in Joondalup, Western Australia?
Other properties from Carole Saville Inspiring Real Estate
Properties for sale in nearby suburbs
Report Listing


