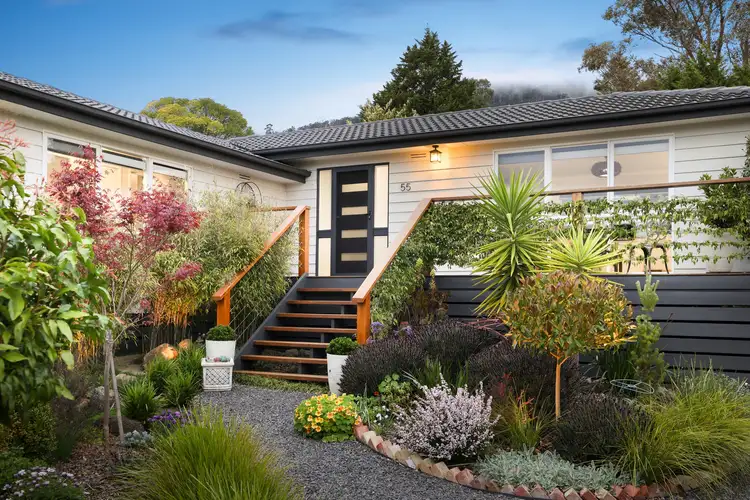From the moment you arrive at this unique Montrose residence, you'll be captivated by its outstanding curb appeal. Framed by stunning bluestone fencing, the home is surrounded by Japanese-inspired gardens that offer seasonal colour year-round, creating a true sense of sanctuary and tranquility.
Set on a generous 1003sqm (approx.) block, this thoughtfully designed L-shaped home embraces the outdoors from every angle. Expansive windows invite natural light throughout the north-facing open-plan living and dining areas, with elevated skyline view at the front and uninterrupted hilltop view at the back.
Inside, modern simplicity blends seamlessly with timeless period character. The heart of the home is a custom-made Japandi-style kitchen, complete with a large natural stone benchtop, premium appliances, a coffee station, and a corner pantry. The adjoining dining space opens out to a merbau-decked entertaining area through French doors, where you can enjoy the breathtaking mountain views in comfort and privacy.
Accommodation zone is comprised of three spacious bedrooms, each with built-in robes, centred around a luxurious, hotel-inspired bathroom featuring a large frameless shower. A stylish laundry with a second toilet offers direct access to the backyard and with its own garden view.
Outdoor space is zoned into multiple serene sitting/entertaining areas. A fully trellised kitchen garden is ready for growing your own produce, with an established strawberry patch that will be laden with fruits in summer.
The north-facing orientation, together with ducted heating, split system cooling, double-glazed master bedroom window and French door, along with 5kw solar panels, ensure year-round comfort and energy efficiency.
Adding incredible versatility, a large 70sqm insulated Colourbond workshop/garage with three roller doors offers endless potential, whether as a workshop, hobby room, home office, or an easy conversion into extra living space. Abundant secure parking is available with a double carport, in addition to the garage.
Conveniently positioned, you're within walking distance to bus stops, strip shops, local cafés, and a community playground, while Eastland and Knox shopping centres are just 20 minutes' drive away, with Mooroolbark train station a mere 8-minute drive.
This is more than a home, it's a lifestyle sanctuary where refined design, lush gardens, and breathtaking views combine in perfect harmony.
Key Features:
Three bedrooms with built-in robes
Elevated position with stunning hilltop views
Tranquil Japanese Zen gardens front and back
Double-glazed master bedroom window and French door
Open-plan light-filled living
Designer kitchen with large natural stone benchtop
Luxurious hotel-style main bathroom with large frameless shower
Stylish laundry with second toilet
Sustainable living with 5kW solar panels and organic food garden
Ducted heating with two split system air conditioners
Hardwood house construction
Versatile 70sqm insulated workshop in addition to double carport
Central location with walking distance to shops, cafes and public transport








 View more
View more View more
View more View more
View more View more
View more
