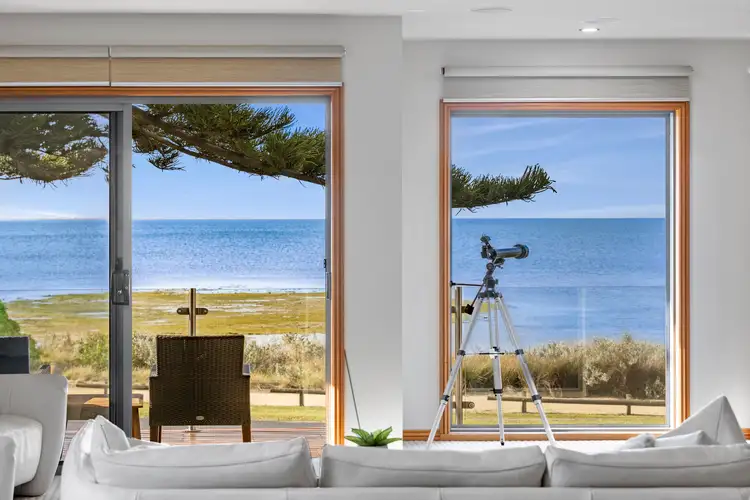“Luxury Coastal Living!”
Situated in one of Portarlington's most sought-after locations, this stunning beachfront property epitomizes luxury coastal living. This magnificent double storey home showcases breathtaking views across Port Phillip Bay and features enchanting design elements, creating a haven of comfort and elegance.
With direct access to the beach, this property offers the perfect balance of serenity and convenience being located a short distance from the vibrant township of Portarlington. Step inside and you will immediately be captivated by flawless architecture, a seamless flow of space and stunning views.
Upstairs you will be delighted with the spacious and light-filled open-plan design that combines the connected living, dining, kitchen and family living zones. These rooms capture the awe-inspring vistas of the bay providing the ideal space to relax and watch the ships sail on the bay. Sliding doors open to the balcony which is perfect for entertaining or creating unforgettable family moments.
The kitchen is a culinary sanctuary that boasts ample bench and storage space as well as unique design features such as an informal dining table built into the island bench.
A luxurious master bedroom awaits you, complete with an expansive walk-in-robe and a dazzling en-suite featuring his and her vanities. The master suite provides the ultimate retreat, where serenity and tranquillity prevail.
On the ground floor, you will discover two generously sized bedrooms, perfect for accommodating your guests or creating a private oasis for your loved ones. Both bedrooms have their own private en-suites and one features a walk-in robe while the other offers built-in robes.
The ground floor also showcases a spacious lounge room adorned with a cozy fireplace. A convenient study with bay views offers a quiet getaway to work from home. A stylish family bathroom services the downstairs living spaces while the impressive laundry completes the downstairs floor-plan.
To cater to your vehicle storage needs, the property features an enormous garage with high clearance (3m) and drive-through access. With more than enough space to store a boat, caravan, or extra vehicles the garage is accessible from The Esplanade as well as Valerie Avenue at the rear of the property.
With so much on offer, so close to the beach, this is definitely a property that should not be missed!

Air Conditioning

Alarm System

Balcony

Built-in Robes

Deck

Dishwasher

Ducted Heating

Ensuites: 1

Fully Fenced

Rumpus Room

Study

Vacuum System

Water Tank
Beach Front, Carpeted, City Views, Close to Schools, Close to Shops, Close to Transport, Garden shed
Statement of Information:
View







 View more
View more View more
View more View more
View more View more
View more
