An understated architectural masterpiece from start to finish, this stunning and spacious family home epitomizes functional feature and form perfectly curated for the modern household.
Behind a picture-perfect frontage of neat gardens and feature roses, step through a wide entry and into a sprawling footprint where impeccable interior design meets wonderfully versatile private living with exceptional entertaining potential. Headlined by a sparkling stone-topped designer chef's zone ready and waiting to discover culinary triumphs for friends and family, wide breakfast bar encouraging grazing and casual eats, and all a comfortable conversation away from the dining, bay-windowed lounge with cosy combustion heater, and chic alfresco - there's lots to love here.
Banked by a pair of French doors, this delightful outdoor entertaining area elevates the summer season to fun-filled heights for kids and adults alike with a gleaming heated lap pool surrounded by beautiful sandstone paving and shaded overhead with a striking pitched pergola. From welcome weekend barbeques to picturesque twilight evenings and everything else in between, this stellar home life is hard to match.
You'll also find the 4-bedroom floorplan hugely adaptable as soft carpets, large windows and built in robes complete the creature comforts, deluxe dual-vanity main bathroom with walk-in shower and relaxing tub, and a breathtaking master enjoys pure luxury with sparkling ensuite and walk-in wardrobe.
More deserving features of this immaculate home include powerful ducted AC throughout, bill busting 6kw solar system, family-friendly laundry with storage and large double garage.
Well positioned in this quiet and fresh-air pocket of Woodcroft - 55 Tobin Crescent offers fantastic family-friendly living where schools, bustling shopping precincts and even the soft sands of the mid-coast are all within 15-minutes of your front door for a lifestyle that's nothing short of a dream come true.
THINGS WE LOVE
• Beautiful open, airy and spacious main living area with cosy combustion fireplace free-flowing into the open-plan kitchen and dining area for effortless entertaining and wholesome family living
• Incredible outdoor living with chic all-weather alfresco including heat panels and outdoor speakers, huge swimming pool completely undercover from the striking pitched pergola, water feature, pulldown blinds and adjoining sunny lawn area for me kid and pet-friendly play
KEY FEATURES
• Beautifully updated throughout to exceptional modern standards with ambient downlighting, blonde timber floating floors, crisp white interior, powerful zoned ducted AC for year-round comfort and 6kw solar panels for low energy bills
• Superbly stylish designer kitchen with stone bench tops, breakfast bar, abundant seamless cabinetry and cupboards, matte black fixtures including dual in-wall ovens and gas stove top
• 3 good-sized bedrooms all with soft carpets, wide windows and BIRs/WIRs
• Decadent master bedroom featuring French doors and swimming pool views, WIR and sparkling ensuite
• Deluxe main bathroom with walk-in shower, relaxing tub, dual vanities and separate WC for added family convenience
• Family-friendly laundry with extra storage
• Electirc roller shutters fitted to all windows on the eastern and western sides of the house, and front two windows are fitted with security screens
• Double garage with auto panel lift door and picture-perfect street frontage
LOCATION
• 750m to Woodcroft Primary and moments from Reynella East College with Prescott and Woodcroft College as private school options
• 5-minutes from Woodcroft Town Centre for all your everyday needs
• 15-minutes to the bustling Colonnades, Westfield Marion and Christies Beach
Auction Pricing - In a campaign of this nature, our clients have opted to not state a price guide to the public. To assist you, please reach out to receive the latest sales data or attend our next inspection where this will be readily available. During this campaign, we are unable to supply a guide or influence the market in terms of price.
Vendors Statement: The vendor's statement may be inspected at our office for 3 consecutive business days immediately preceding the auction; and at the auction for 30 minutes before it starts.
Norwood RLA 278530
Disclaimer: As much as we aimed to have all details represented within this advertisement be true and correct, it is the buyer/ purchaser's responsibility to complete the correct due diligence while viewing and purchasing the property throughout the active campaign.
Ray White Norwood/Grange are taking preventive measures for the health and safety of its clients and buyers entering any one of our properties. Please note that social distancing will be required at this open inspection.
Property Details:
Council | ONKAPARINGA
Zone | GN - General Neighborhood\\
Land | 610sqm(Approx.)
House | 349sqm(Approx.)
Built | 2000
Council Rates | $2,159.45 pa
Water | $186.48 pq
ESL | $365.00 pa
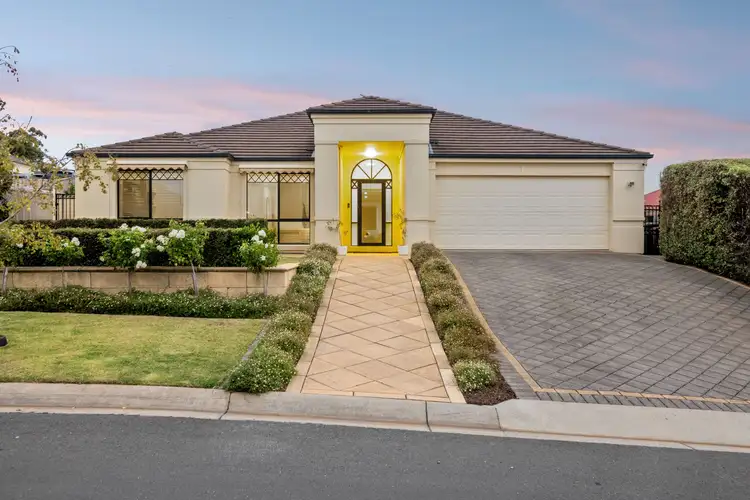

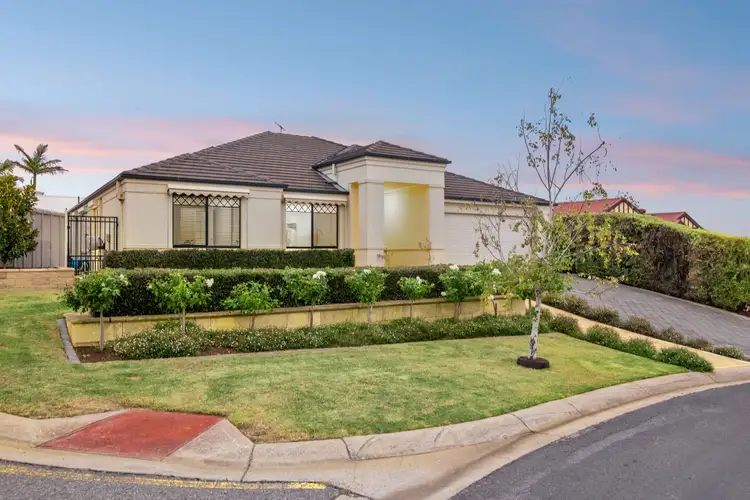
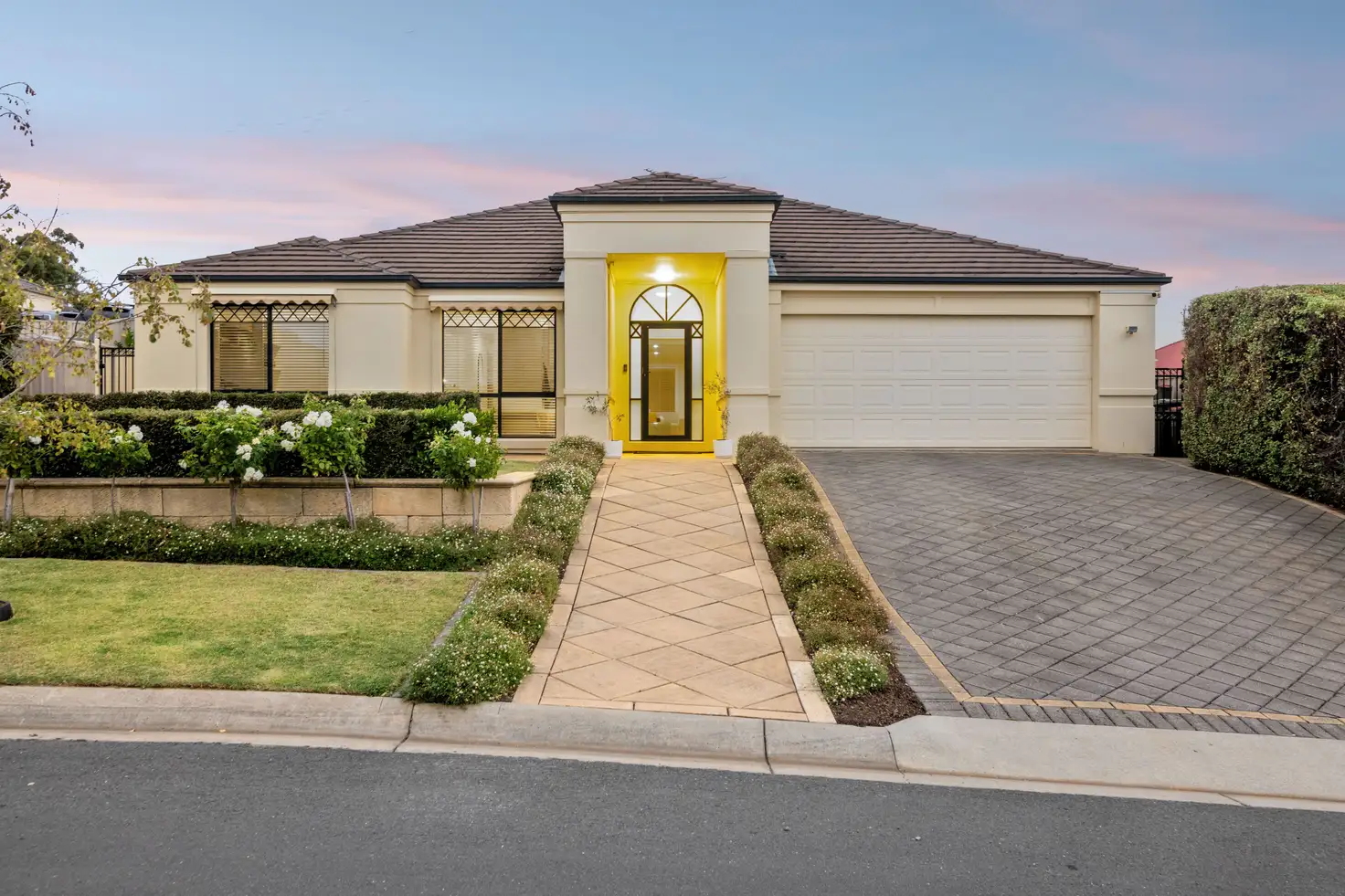


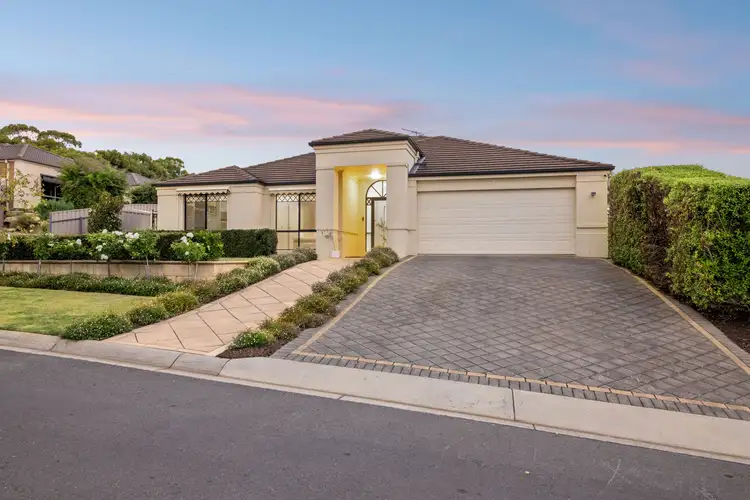
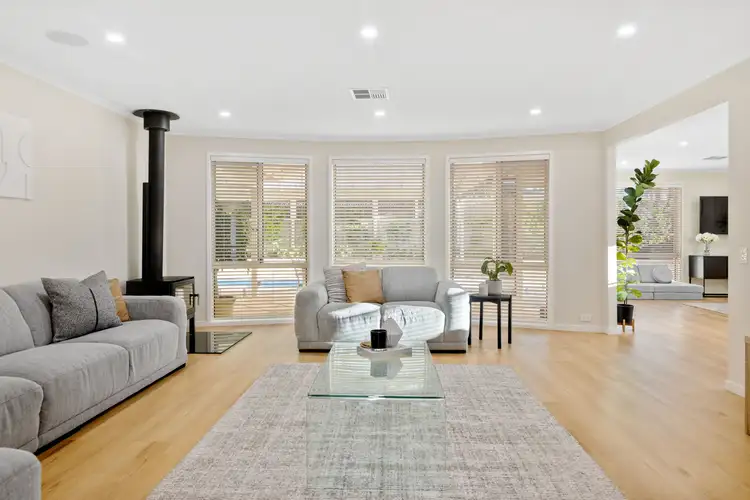
 View more
View more View more
View more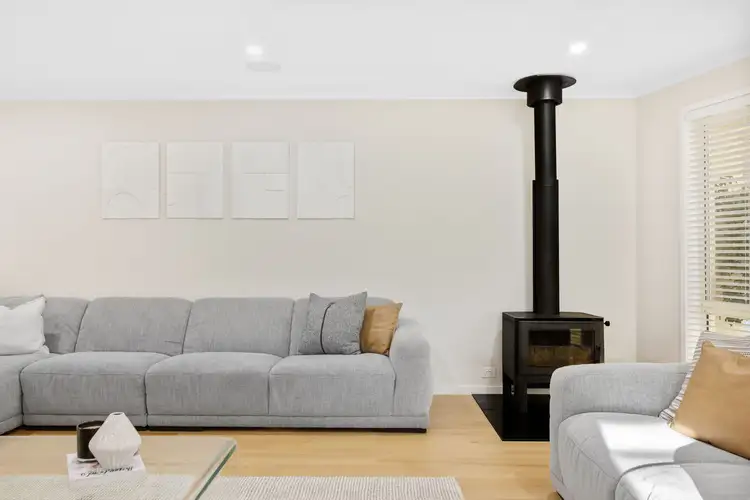 View more
View more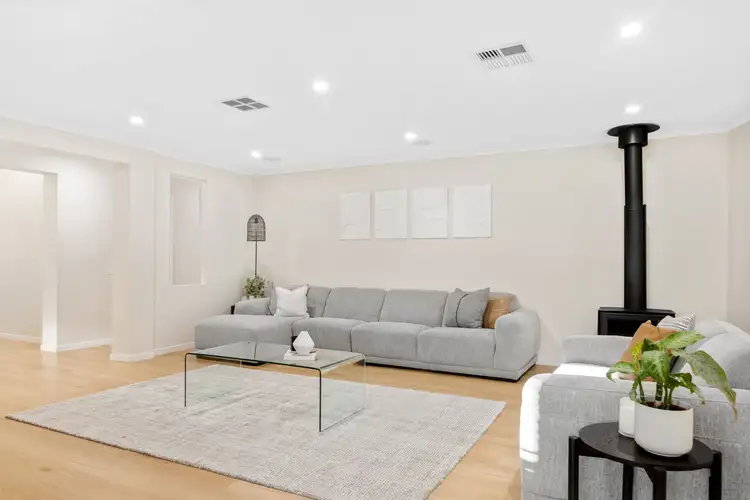 View more
View more
