Welcome to this sprawling five-bedroom, two-bathroom home built in 1988. This property features a 505 square metre lot with street frontage, and a large floor space of approximately 167 square metres. The home itself features large living spaces, an exciting cut-open kitchen design, undercover rear entertainment area with outdoor barbecue, roller shutters at the front of the home, huge amounts of parking, and ducted evaporative air-conditioning throughout the home. This home is currently tenanted at $400 per week on a periodic tenancy, and with a fixed term lease could return approximately $555 per week
Drive up to the front of this property and take in the excellent grass front yard, landscaping and huge paved parking area. The front windows have roller shutters which help with privacy, security and sound. There's a double car carport which is built under the same roof as the home itself - an excellent feature.
Step through the front door and enjoy light cream tiled flooring, large windows, LED downlights, beautiful wooden trim skirting boards, and an open plan living/kitchen space. Ducted evaporative air-conditioning vents throughout the home keep everything comfortable, and the roller shutters to the front windows are controlled electronically. There's a living space at both the front of the home here, with large windows overlooking the street, and another large living space near the kitchen, which opens up via windows and a sliding door the undercover backyard area.
The kitchen is unique and a centre-point of the home. An extra long kitchen bench runs the length of the kitchen, and contains plenty of cupboard space, a double sink and multiple powerpoints. There's a cut out opening above the double sink that opens up the whole kitchen area into the primary living/lounge room, making everything feel airy and spacious. The oven is a massive freestanding 900mm wide gas oven with a dedicated rangehood. The kitchen also features a dedicated fridge nook, and some built in storage suited to hold a microwave and other kitchen utensils.
The bedrooms here all have built in storage options such as built in robes, carpeted flooring and also large windows. The master bedroom is an excellent size, with electronically controlled roller shutters, and sliding door that opens up to the backyard - as well as it's own ensuite bathroom. The ensuite bathroom features a tiled shower with glass shower screen, a wooden mirror cupboard, modern vanity and white splashback tiling. The main family bathroom in the home features fantastic floor to ceiling tiling with decorative floral patterns, a separate bath and shower unit, massive mirror above the vanity and good sized window to help with ventilation and natural light.
Walking out to the backyard of this home - it's easy to imagine all sorts of different uses here. There is a timber frame undercover patio with semi-translucent roof sheeting, providing lots of shaded space for hobbies, relaxing and family activities. There's a brick structure that is designed for an outdoor barbecue setting, outdoor lighting, and brick paving that wraps all the way around the home to the carport. There's a double-gate here that is wide enough when fully opened to drive through to the backyard.
This home is located close to a number of local community highlights such as the Amazon Drive Shopping Centre, Altone Park Shopping Centre, Kiara College and Beechboro Public Library. Commuting is easy with almost immediate access to Benara Rd, Altone Road and Beechboro Road North - flowing through to Reid Highway and Tonkin Highway. Nearby school choices include Kiara College, Beechboro Primary School, Beechboro Christian School and John Septimus Roe Anglican Community School.
This home is currently tenanted on a periodic (month to month) lease at $400 per week, and has a fixed term lease market value of approximately $555 per week.
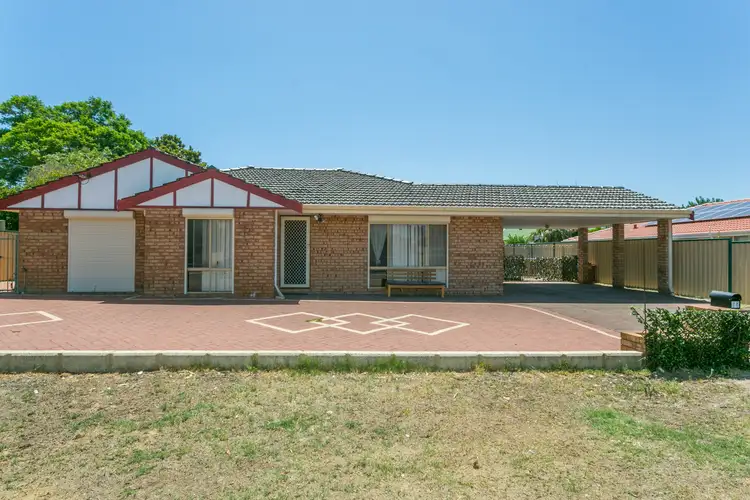
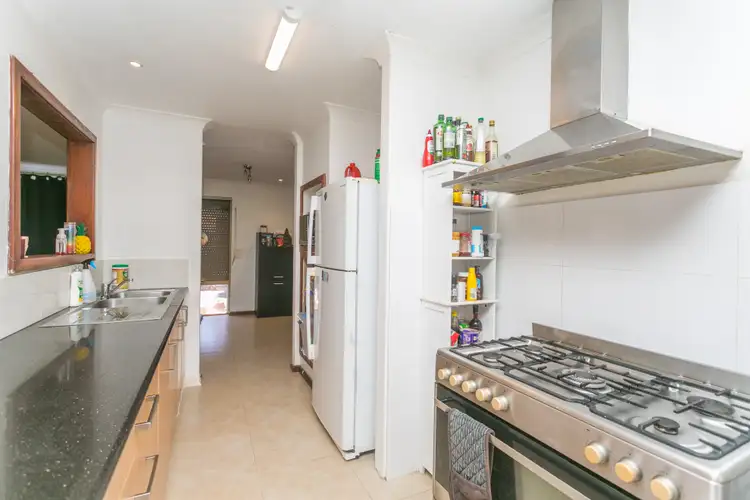
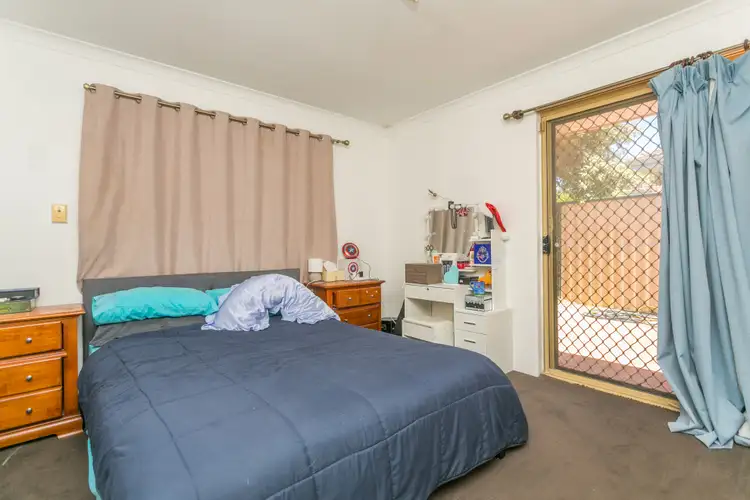
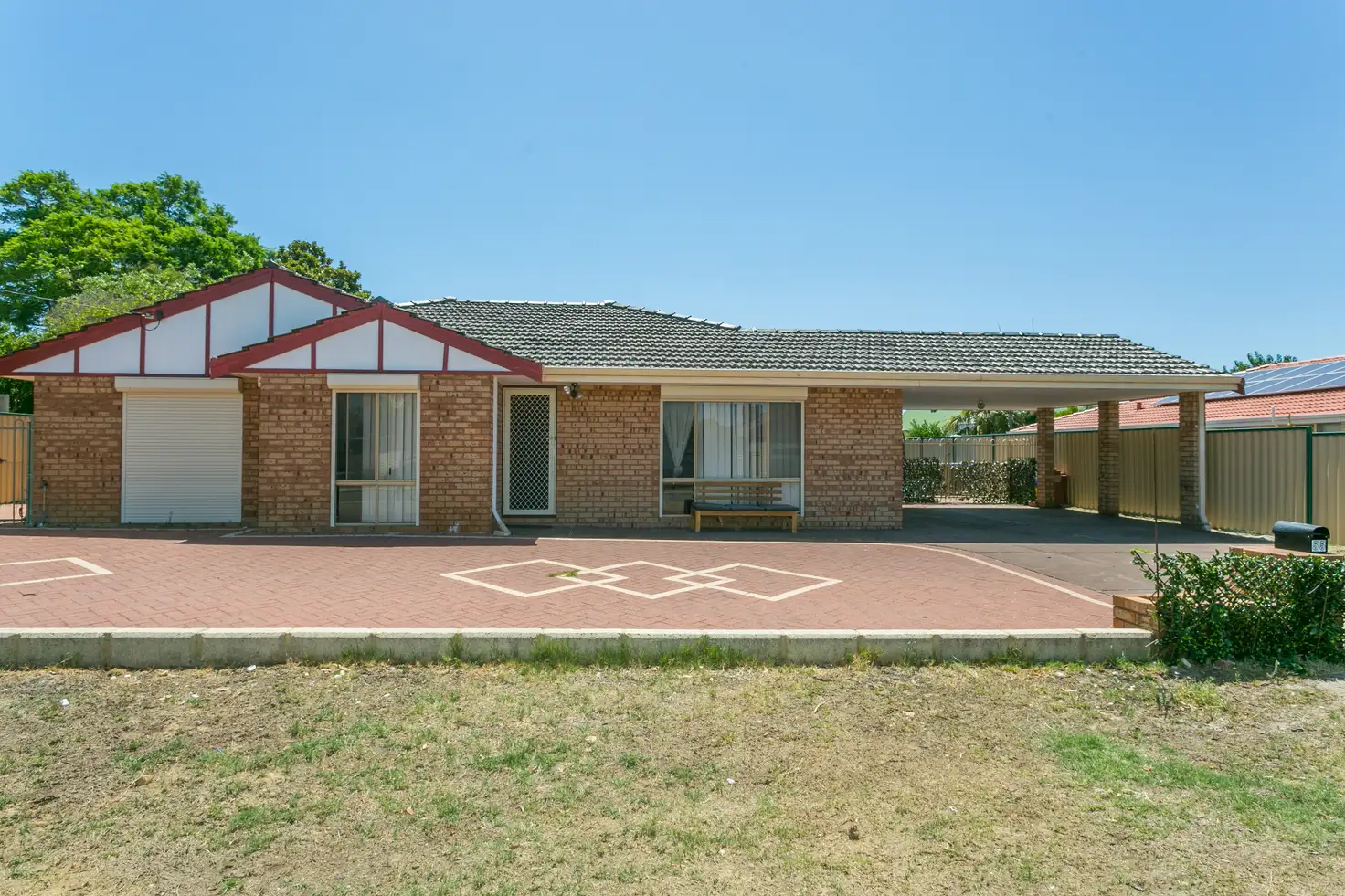


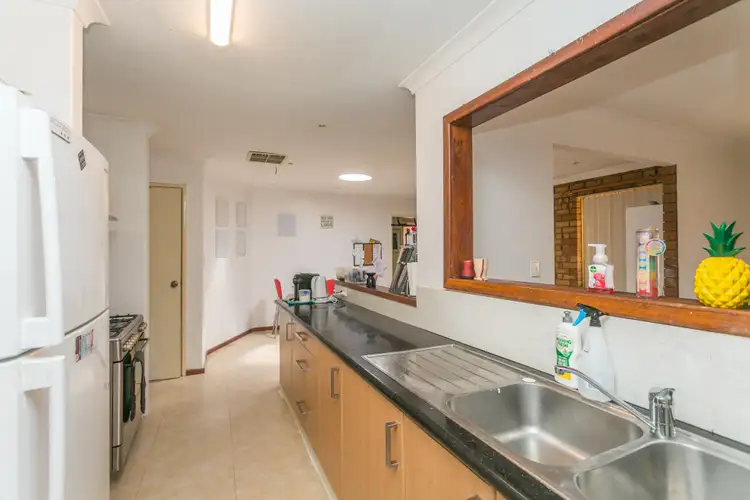
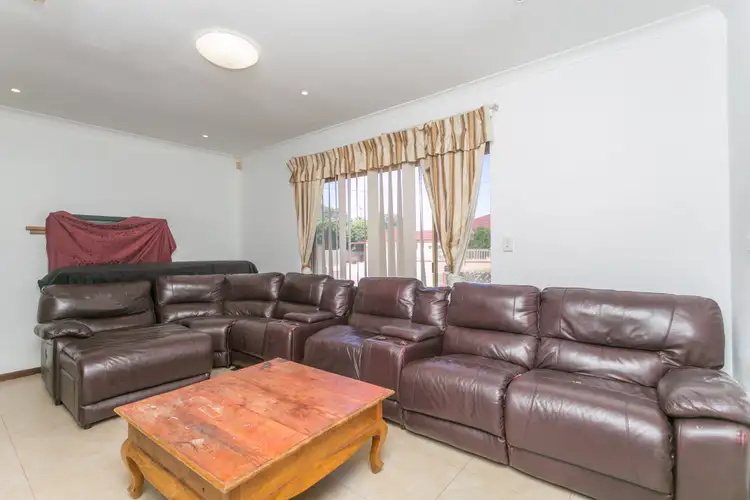
 View more
View more View more
View more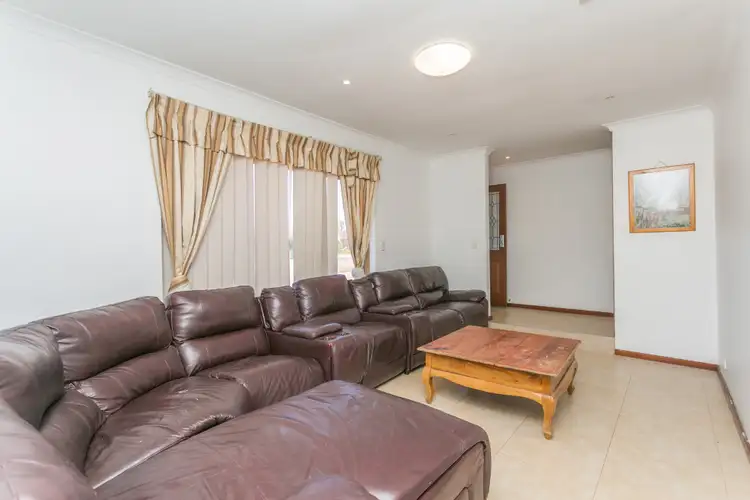 View more
View more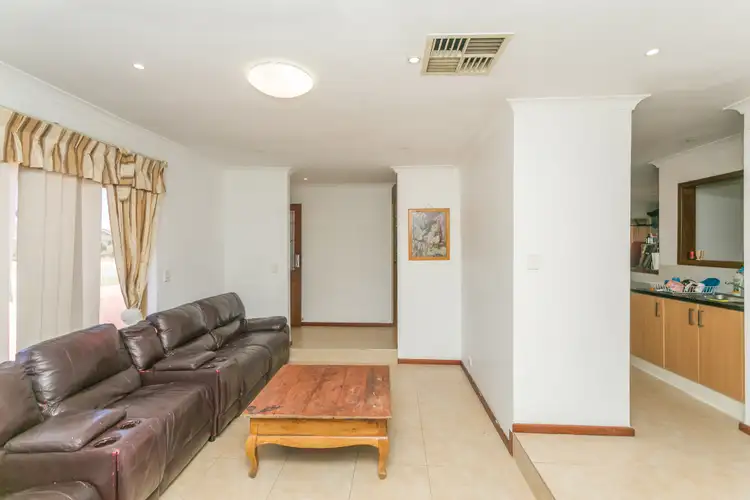 View more
View more
