“Retro dream home.”
Sitting high on the Wenvoe Street hill behind a private entry is this stunning home that would undoubtable be one of the finest in the area
Halliwell Property Agents are simply delighted to bring this beautifully renovated home to market. Perhaps rather than calling it a renovation I should be saying rebuild, as that is truly what the home has undergone. A stunning rebuild from the ground up.
The home has undergone a stunning transformation, where the mix of modern contemporary and classic 50's has come together to create a family home full of retro charm, with absolute brilliant views down the Mersey River and the stunning night lights of Devonport.
Now a little more about this impressive home.
At street level entry from Wenvoe street you will be greeted by an impressive entry way, complete with glorious chandelier, and original textured plastering with high ceilings, picture rails and ornate cornices. Off this entry are two huge bedrooms, with the master having a dream WIR and the second bedroom a wall of robes. Nearby is the most impressive of bathrooms, that truly has to be seen to be believed. Imported tiles, deep tub and large shower. Retro chic.
The home then opens out into an amazing open plan living area. Floor to ceiling windows in the lounge & dining room take in the views of Devonport that are beyond breathtaking. This area also opens onto 40 odd metres of tiled deck, with art deco balustrade and an undercover alfresco dining area approx. 5m x 5m. WOW.
The kitchen designed by a chef certainly is every budding chefs dream, brilliant quality appliances including a freestanding Glem gas top 90cm oven, soft close cabinetry, breakfast nook, double refrigerator space and bi-fold windows that slide back onto that impressive deck I mentioned earlier. But wait there is more a true butlers pantry that has brilliant storage, a second sink and space for another refrigerator.
The house is on natural gas with ducted heating, hot water, cooking and a BBQ outlet. There is also a reverse cycle air conditioner to keep the house cooler in the summer months.
Downstairs is just amazing as upstairs with 2 good sized bedrooms, one with a WIR and the other with a large built-in robe, plus another stunningly designed bathroom. There is load of storage with an under stair cupboard , plus a full wall of sliding cupboards. Here you will also find a large laundry, with a nifty shoot from the bathroom upstairs and access to under the house. Downstairs is also home to a good sized rumpus/second living area with sliding door access to the brilliant downstairs huge undercover deck.
The double garage (large enough for 2 big vehicles) has access to the house through 2 doors and has a massive wall of storage for all your needs.
Now to outside Driveway entry is through the lane in front of the house and there is outside parking for a motor home, boat or further cars plus you guessed it a court basketball court.
The gardens are beyond low maintenance with unique artificial turf and stunning old world gardens that require little upkeep but keep the house private and secluded.
For those who don't know the area Wenvoe Street is a prestigious heritage area of Devonport, barely 5 minutes' walk to the CBD. There is access to the walking track to walk along our foreshore, a multitude of caf's and restaurants a mere few minutes' walk and of course the Living City Project is now well underway in the CBD with many exciting events up and coming.
I could go on and on about the features of this beyond brilliant inner city home but perhaps the best idea is for you to pick up the phone and call the listing agent Wendy Squibb to arrange a private inspection

Air Conditioning

Built-in Robes

Living Areas: 2

Toilets: 2
Carpeted, Close to Schools, Close to Transport, Heating, Openable Windows, River Views
$2124 Yearly
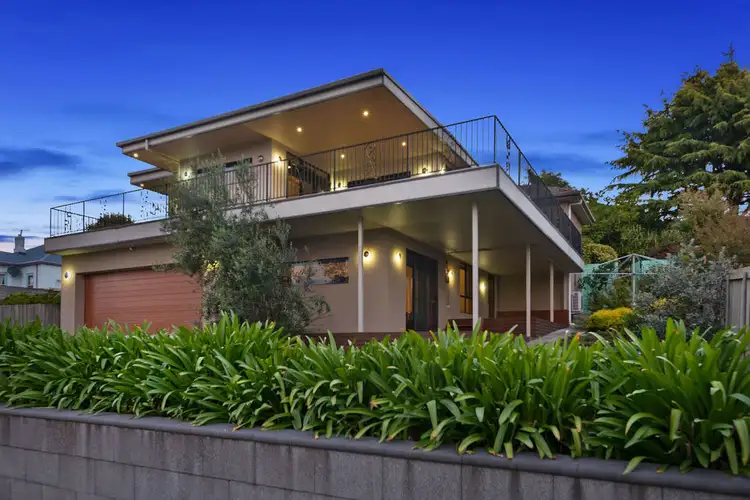
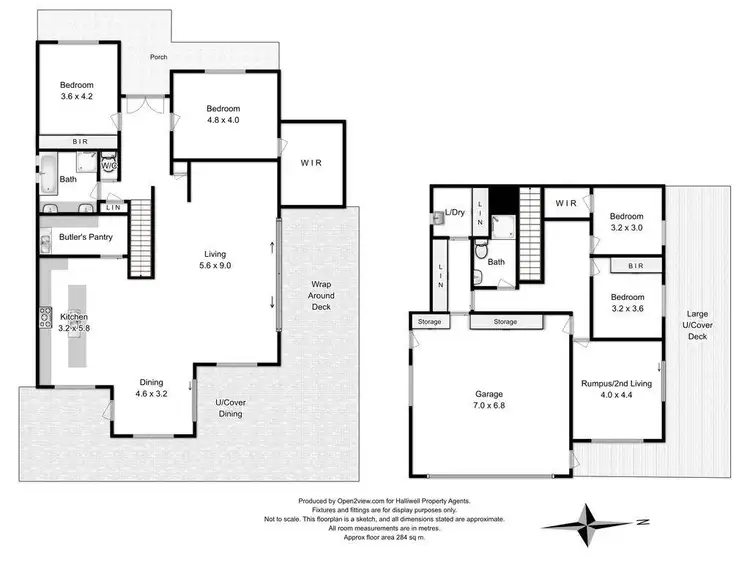
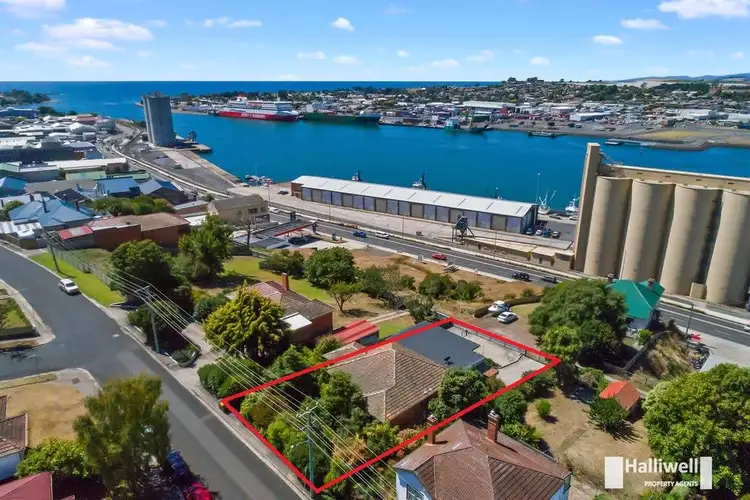
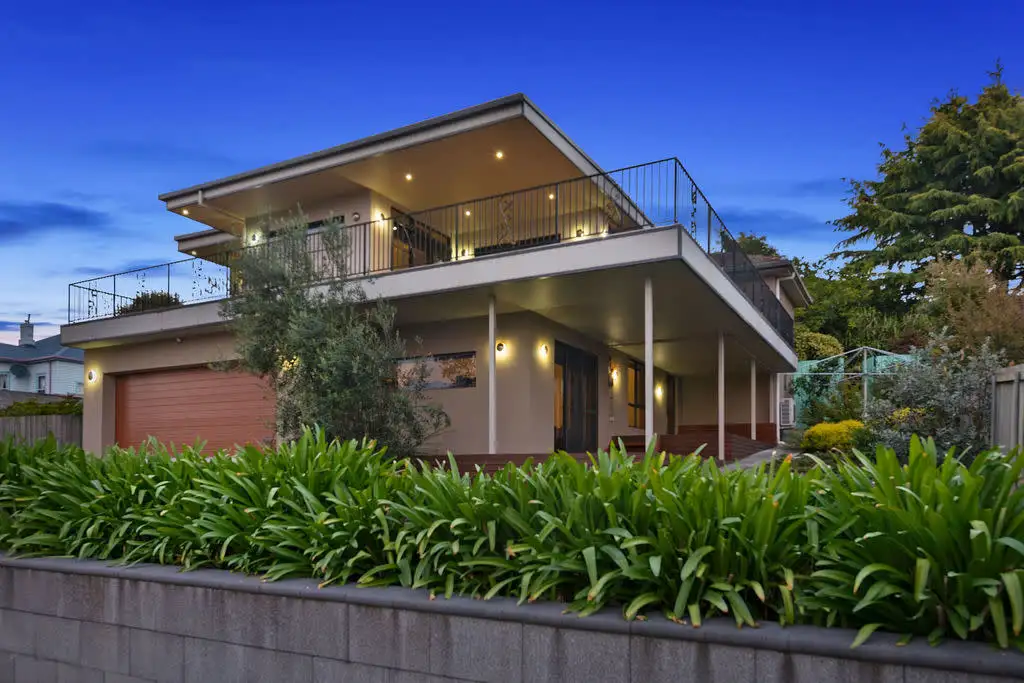


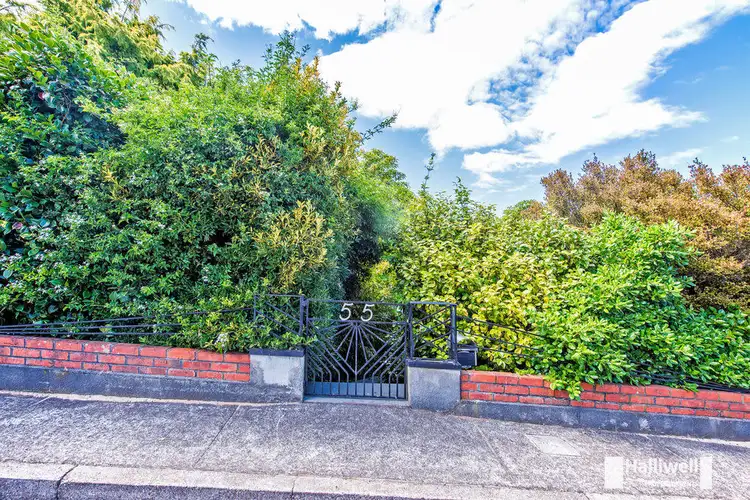
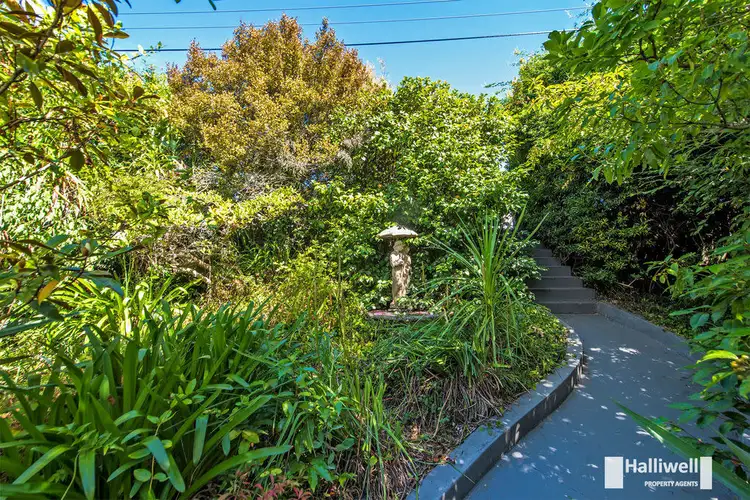
 View more
View more View more
View more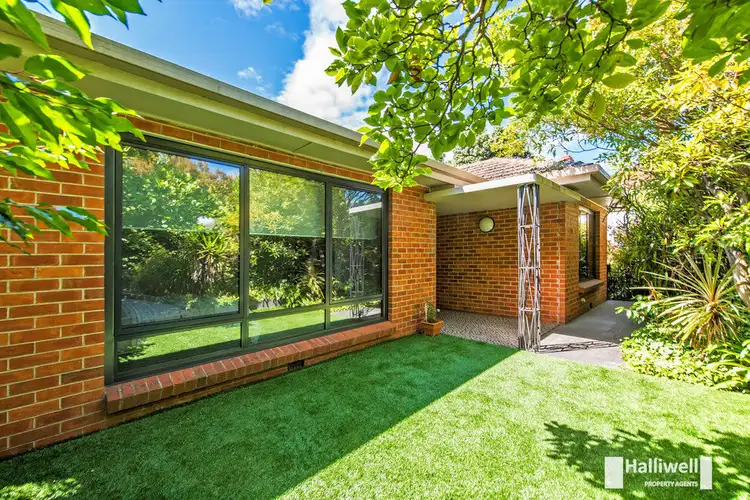 View more
View more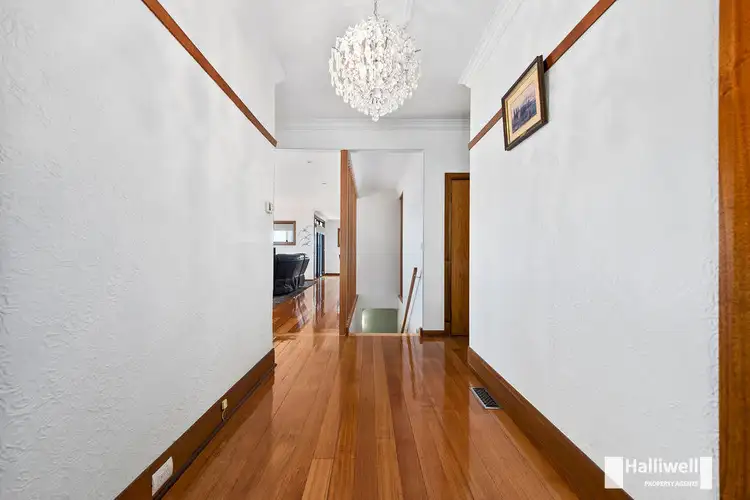 View more
View more
