$485,000
4 Bed • 2 Bath • 5 Car • 957m²
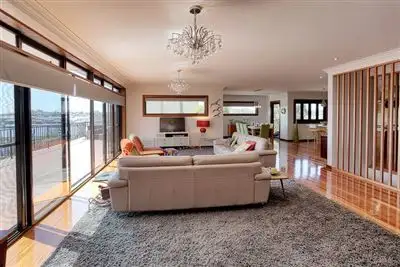
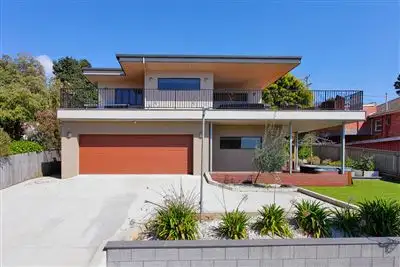
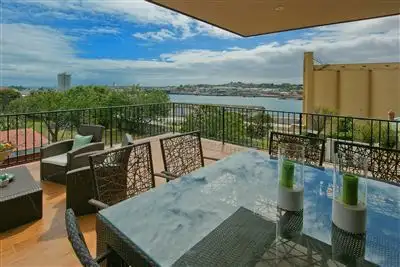
+15
Sold
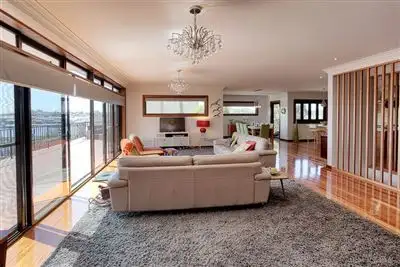


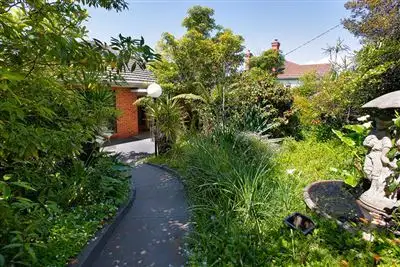
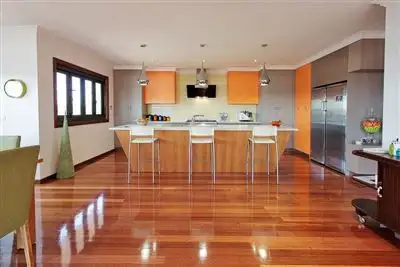
+13
Sold
55 Wenvoe Street, Devonport TAS 7310
Copy address
$485,000
- 4Bed
- 2Bath
- 5 Car
- 957m²
House Sold on Fri 6 Feb, 2015
What's around Wenvoe Street
House description
“A home that Entertains YOU!”
Property features
Other features
Property condition: New, Renovated, Excellent Property Type: House Garaging / carparking: Double lock-up, Auto doors, Off street Construction: Render and Brick veneer Joinery: Aluminium, Double glazing Roof: Colour bond and Tile Insulation: Walls, Ceiling Walls / Interior: Gyprock, Brick Flooring: Polished, Timber, Tiles and Carpet Window coverings: Drapes, Blinds Electrical: TV aerial Kitchen: New, Designer, Modern, Open plan, Dishwasher, Upright stove, Rangehood, Double sink, Breakfast bar, Gas reticulated, Pantry and Finished in (Laminate, OtherGranite Transformation) Living area: Open plan Main bedroom: King and Walk-in-robe Bedroom 2: Double and Built-in / wardrobe Bedroom 3: Double and Built-in / wardrobe Bedroom 4: Double and Built-in / wardrobe Additional rooms: Rumpus Main bathroom: Bath, Separate shower Laundry: Separate Workshop: Combined Views: Urban, Private, City, Water Aspect: North, East Outdoor living: Entertainment area (Covered, Uncovered, Concrete, Other surface), Garden, BBQ area (with lighting, with power), Deck / patio, Verandah Fencing: Land contour: Flat to sloping Grounds: Tidy, Backyard access, Manicured Sewerage: Mains Locality: Close to shops, Close to schools, Close to transportBuilding details
Area: 443m²
Land details
Area: 957m²
What's around Wenvoe Street
 View more
View more View more
View more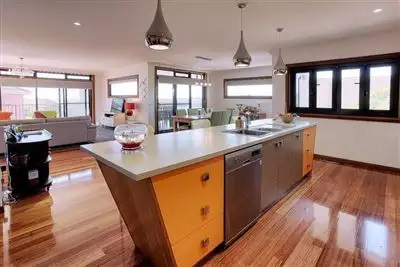 View more
View more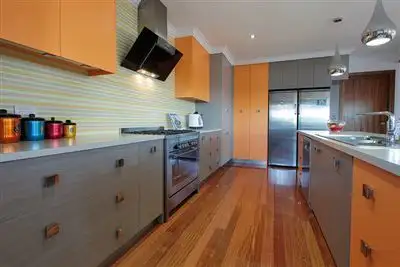 View more
View moreContact the real estate agent
Nearby schools in and around Devonport, TAS
Top reviews by locals of Devonport, TAS 7310
Discover what it's like to live in Devonport before you inspect or move.
Discussions in Devonport, TAS
Wondering what the latest hot topics are in Devonport, Tasmania?
Similar Houses for sale in Devonport, TAS 7310
Properties for sale in nearby suburbs
Report Listing

