Privately placed within the whisper quiet pocket of Osprey Waters in Erskine, surrounded by beautiful trees and nature itself, you will find 55 Whistler Drive. Having only been built in 2016, the one and only owner of this luxury home are giving another family the chance to call this one home.
Upon approaching the home, taking in the feature facade and poured aggregate driveway, you will instantly notice the attention to detail that has gone into this residence. A 1200mm entrance welcomes you to the first level where you will notice the cooling polished concrete flooring underfoot that runs throughout the ground floor living area. To the right, placed to look out to the trees and water beyond, is the separate theatre room while the shoppers entrance is positioned on the left, providing direct and secure access from the over sized double lock up garage into the home.
Flowing through to the spacious open plan living, dining and kitchen area which is full of natural light, your deluxe kitchen comprises of a breakfast bar, 30mm solid stone benchtops, an abundance of cabinetry, plumbed fridge recess, built-in pantry, pendant lighting, double sink, dishwasher, double ovens, 900mm AEG & Bosch appliances, making this the centre piece of the home and this great open living space.
Continuing through the ground floor to a seperate wing of the home, you will find three huge guest bedrooms all complete with mirrored built-in robes and are all serviced by the well appointed guest bathroom, plus an additional powder room to accommodate your visitors and guests. Also within this wing of the home you will find the home office which has the potential for a fifth bedroom if ever needed, the choice is yours.
The wide staircase and chandelier takes you upstairs to the second level where the outlook gives the feel as though you are amongst the trees. Upstairs you will find the third of the living areas which makes for a great place to relax in private with a book, leading out to the balcony which holds amazing views through the trees and beyond to the water. Your huge master suite comprises of an ensuite bathroom with double vanity basins, plus a dressing room for added privacy. There are not many people who can say that they get to lay in bed each morning and watch the sunrise over the water with a cup of tea or coffee.
Entertertaining is a breeze, with the stunning alfresco located under the main roof, this is the ideal place to get the BBQ going with friends and family or have some time out and dive into the swimming pool which has spa jets to make you feel like you are hidden away in your own private villa. Poured aggregate and easy care gardens mean that you could effectively lock up and leave the home any time you wish. There is also an additional outdoor living area to the front of the home overlooking the reserve and perfectly positioned to provide a peaceful spot to sit, relax and watch the world go by.
With so many extras on offer from the 6kw solar panels to the ducted reverse cycle air conditioning, security alarm and CCTV cameras, all of which are accessible via your smart phone, plus there's LED lighting throughout, 8 TV points and so much more, to truly take all of this properties features in, I can only encourage an inspection to see for yourself.
The lifestyle on offer here is incredible, surrounded by walkways, cycle paths and surroundings that the owners tell me are never two days the same, while situated just a 10 minutes' drive from the Mandurah CBD and cafe strip.
To arrange your private inspection call theo Alexandrou today on 0468 765 205.
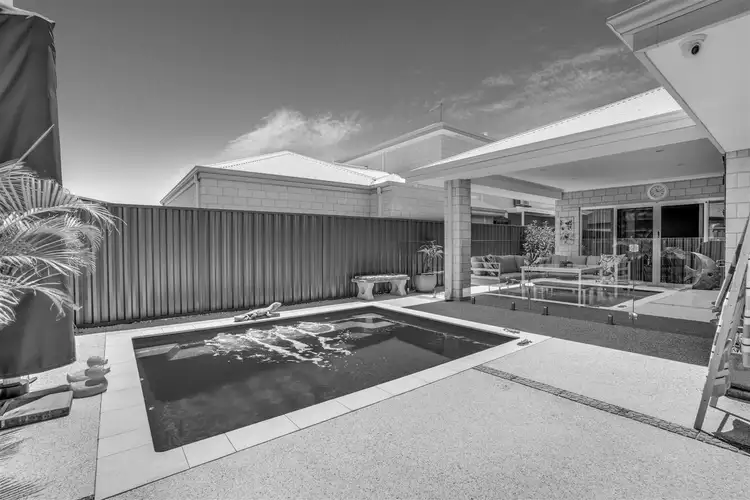
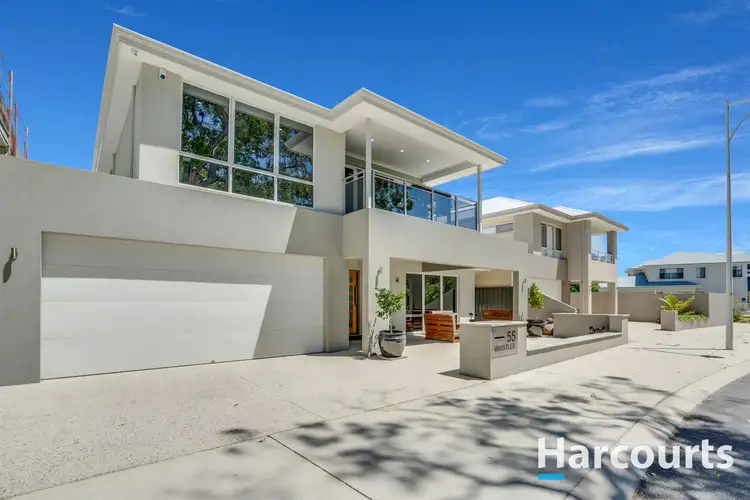
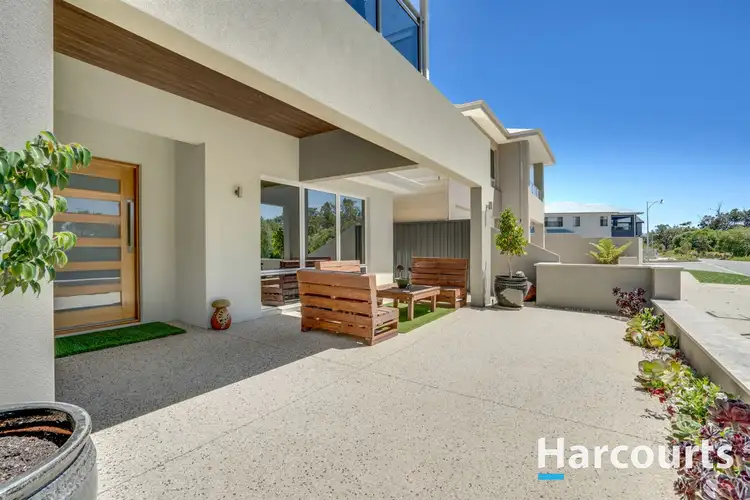
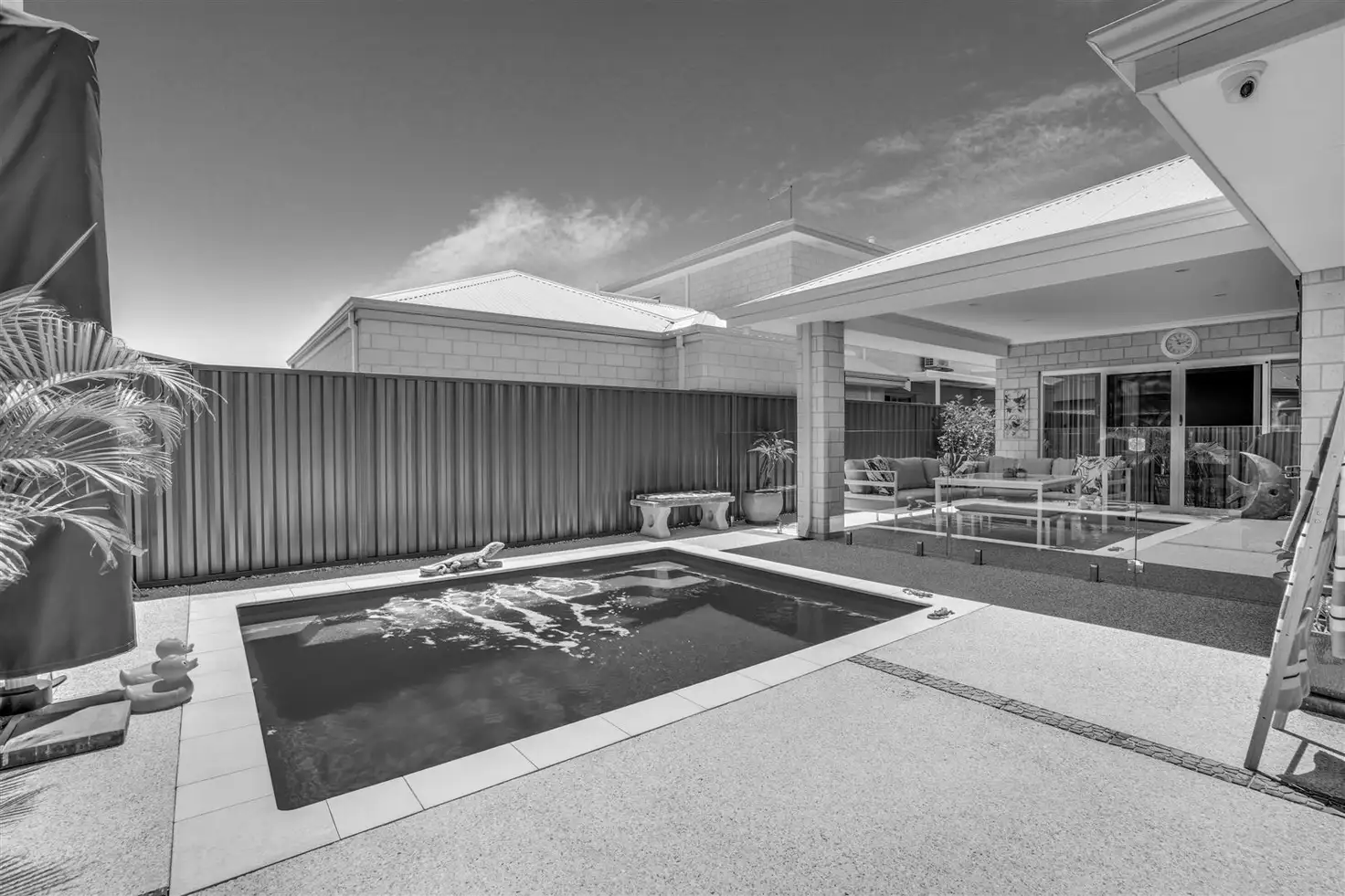


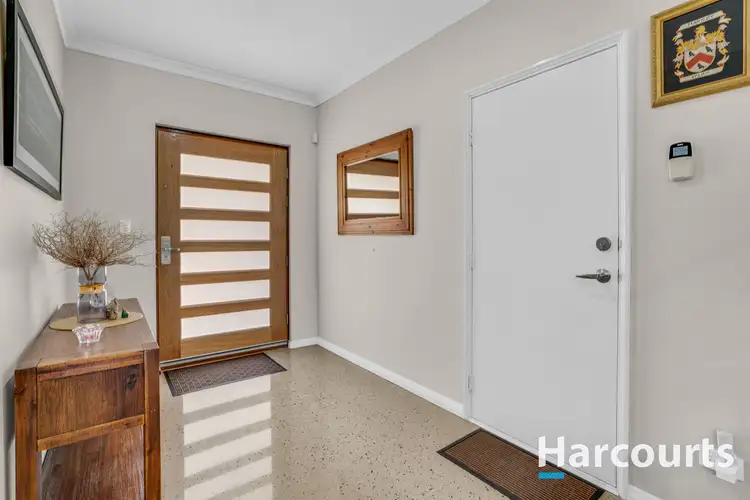
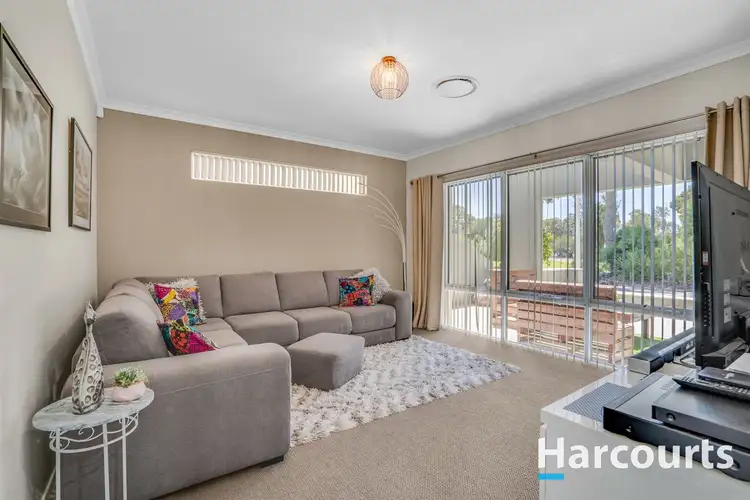
 View more
View more View more
View more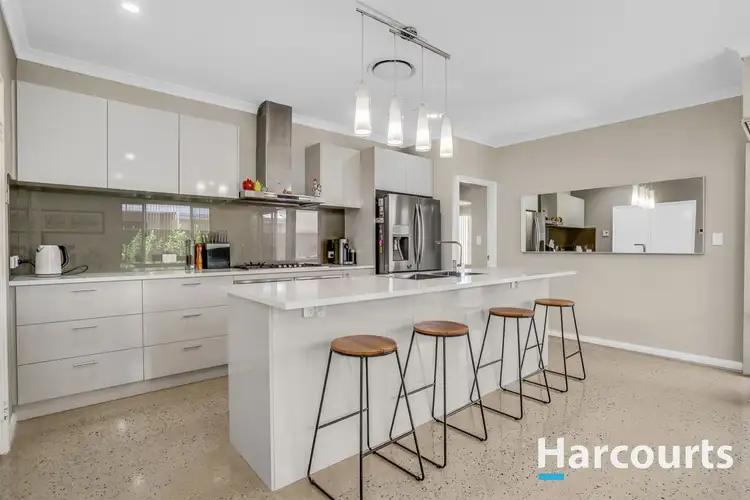 View more
View more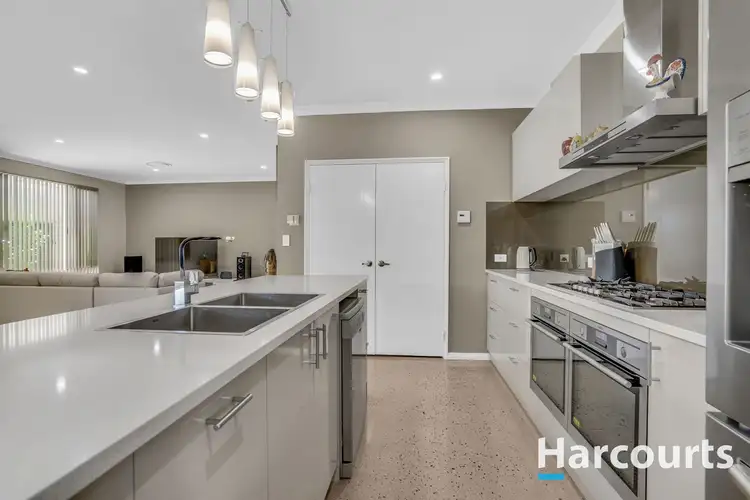 View more
View more
