Price Undisclosed
3 Bed • 2 Bath • 2 Car • 712m²
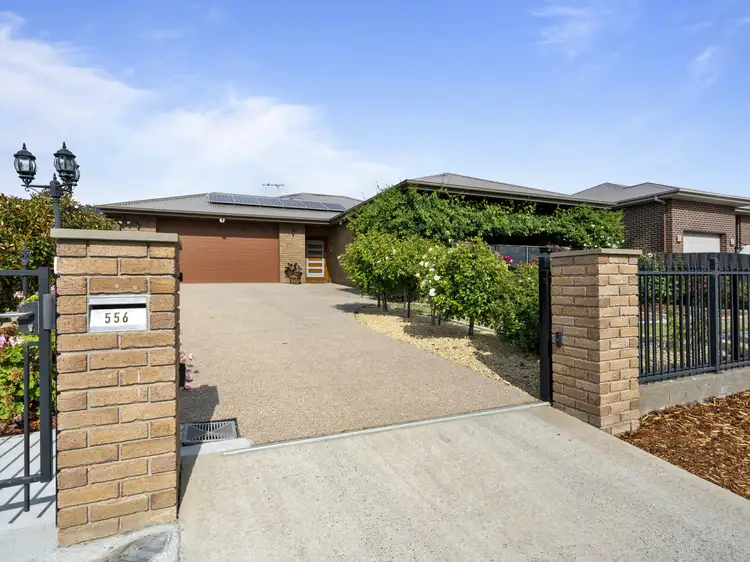
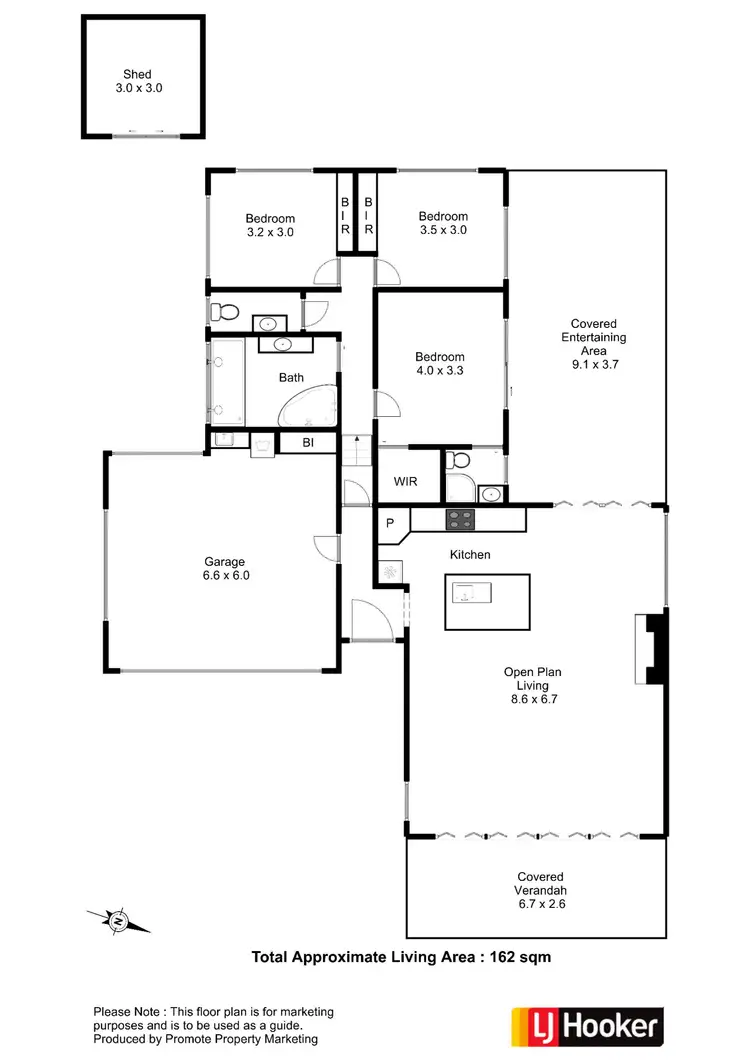
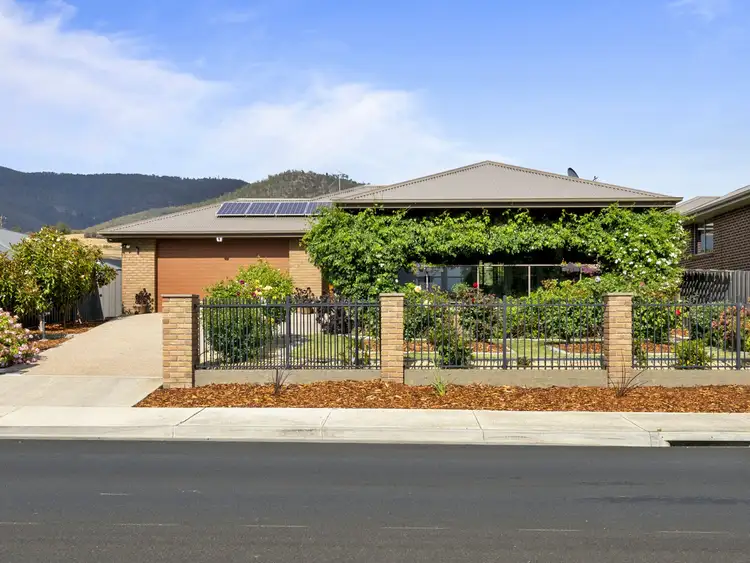
+23
Sold



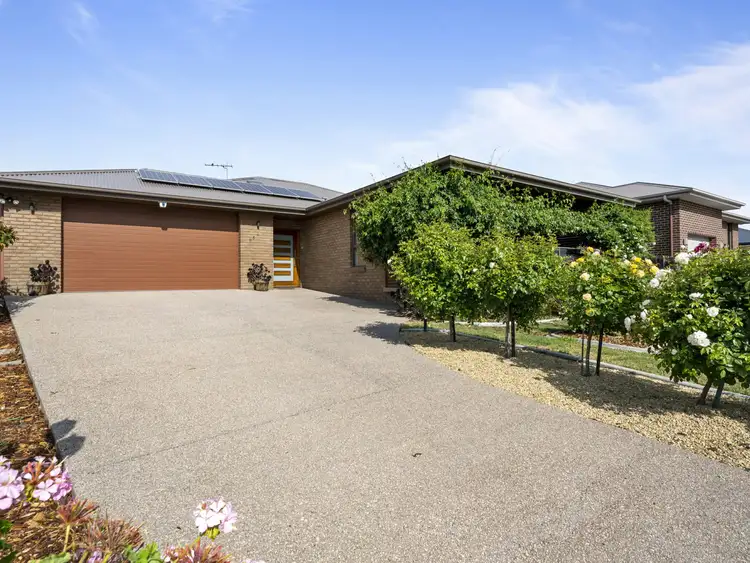
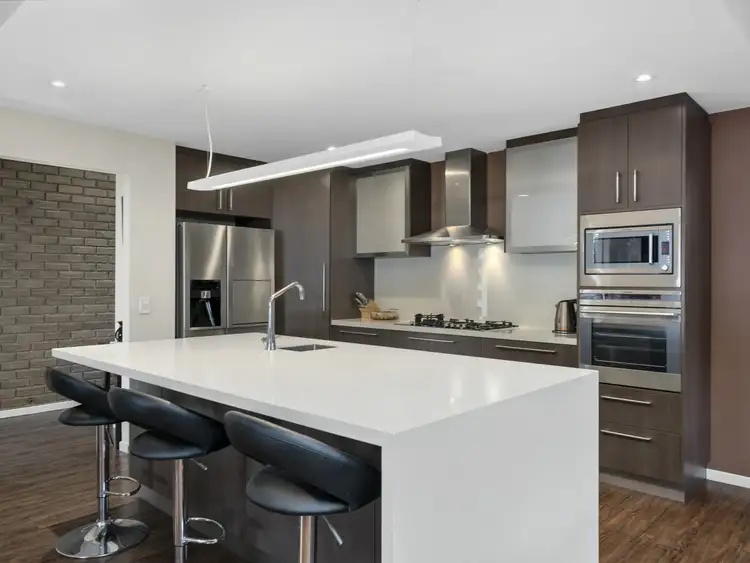
+21
Sold
556 Main Road, Granton TAS 7030
Copy address
Price Undisclosed
- 3Bed
- 2Bath
- 2 Car
- 712m²
House Sold on Sun 16 Feb, 2020
What's around Main Road
House description
“Incredible Home with Million Dollar Views”
Property features
Building details
Area: 1505.029248m²
Land details
Area: 712m²
Interactive media & resources
What's around Main Road
 View more
View more View more
View more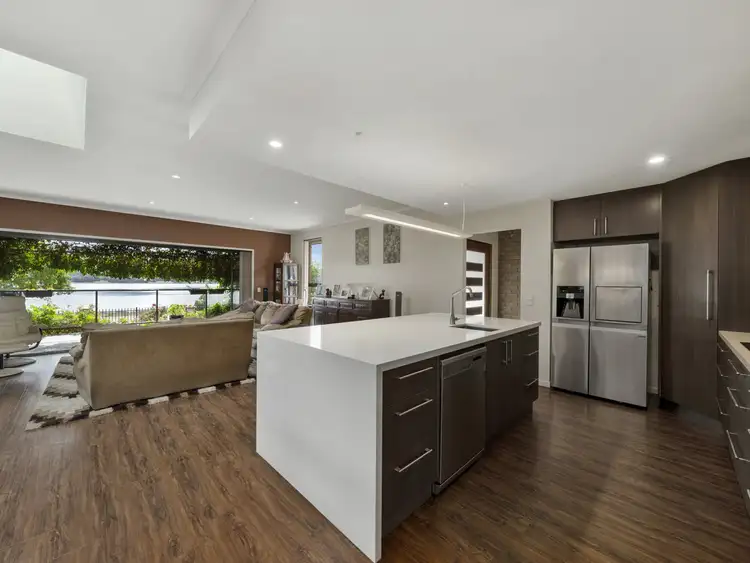 View more
View more View more
View moreContact the real estate agent
Nearby schools in and around Granton, TAS
Top reviews by locals of Granton, TAS 7030
Discover what it's like to live in Granton before you inspect or move.
Discussions in Granton, TAS
Wondering what the latest hot topics are in Granton, Tasmania?
Similar Houses for sale in Granton, TAS 7030
Properties for sale in nearby suburbs
Report Listing

