This quality-built 3-bedroom, 2-bathroom ex-display home is ready to impress, offering modern finishes, a functional layout and a bright north-facing aspect.
Step inside to discover a welcoming master suite with a walk-in robe and stylish ensuite. Two additional bedrooms with built-in robes share a sleek family bathroom with a separate shower and bathtub. A separate theatre room provides the perfect space for movie nights, gaming, or quiet relaxation.
The spacious open-plan living, dining, and kitchen zone is the heart of the home, featuring stone benchtops, a breakfast bar, large walk-in pantry, funky light fittings, and stainless-steel appliances. Seamless indoor-outdoor flow leads to a generous alfresco area with a built-in stone kitchen complete with BeefEater BBQ, sink, and storage - ideal for year-round entertaining. The easy-care backyard offers space to enjoy without the hassle of high maintenance.
Enjoy the comfort of ducted reverse-cycle air conditioning and quality finishes throughout. A remote double garage with shopper's entry and extra driveway parking add convenience.
Everything you need is moments away, with shops, parks, lakes, bus stops, cafes, restaurants, medical facilities, Stirling Civic Gardens, and Stirling Train Station all close by. Top schools, major shopping hubs, the CBD, and pristine beaches like Trigg and Scarborough are also within easy reach.
This unique home delivers the space, style and sparkle to host in serious comfort. All that's missing is your guest list!
Features include:
• Portico entry deck
• Tiled entry foyer - with a picture recess
• Security-alarm system
• Stone benchtops, breakfast bar & walk-in pantry
• Ducted reverse-cycle air conditioning
• Remote double garage with shopper's entry
• Low-maintenance, reticulated gardens
• Separate laundry off the kitchen - with access to a paved side drying courtyard
• Full-height double-sliding-door linen press
• Separate 2nd toilet
• 146sqm of internal living area
• 202sqm of total living space
• 442sqm block
For further details or to arrange an inspection, contact Katrina Kourinos on 0429 170 196.
(Furniture has been installed for display purposes only. All care has been taken with the information provided, but it is subject to change).
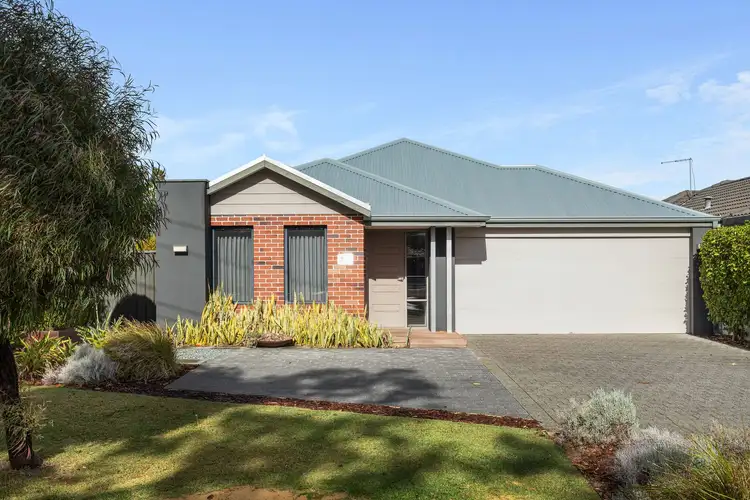

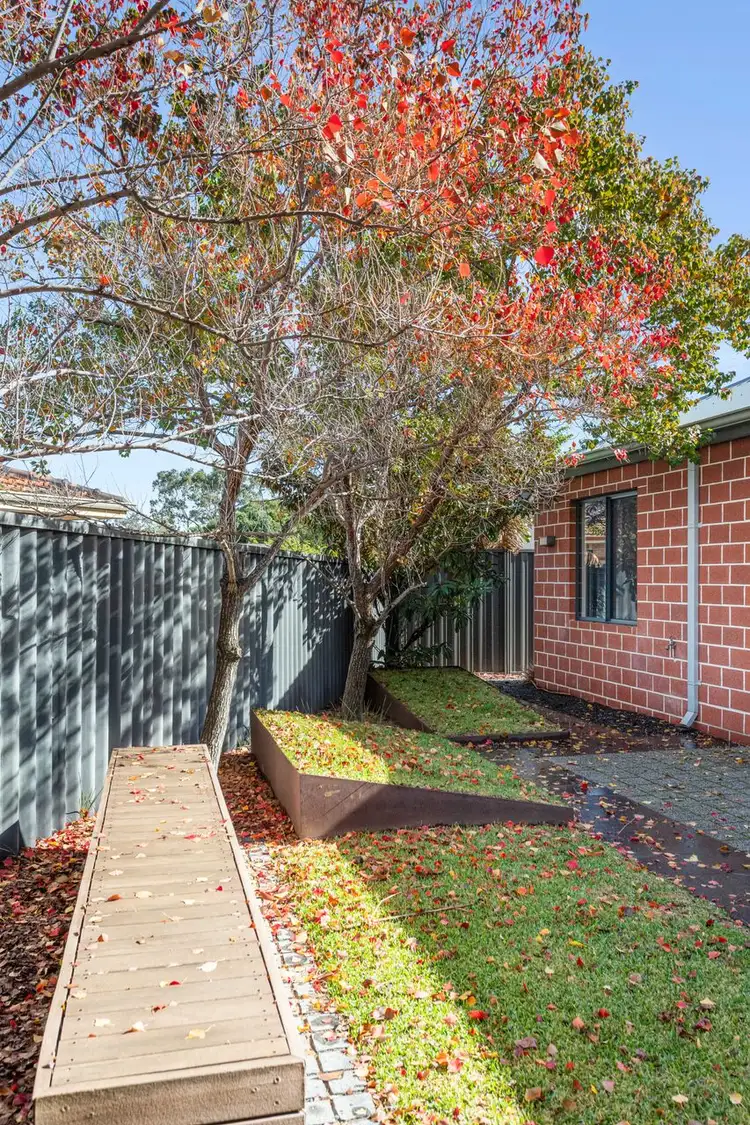
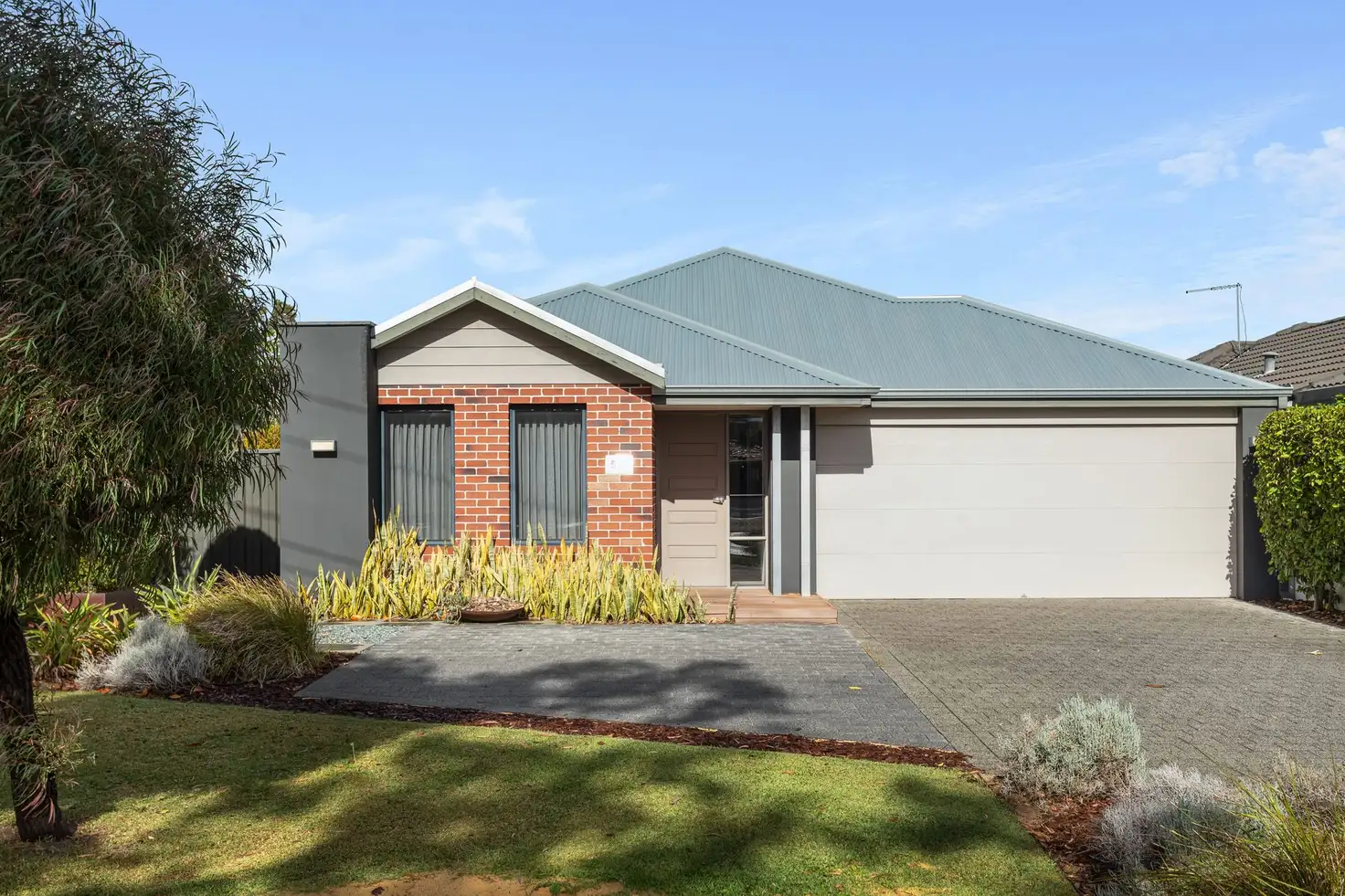


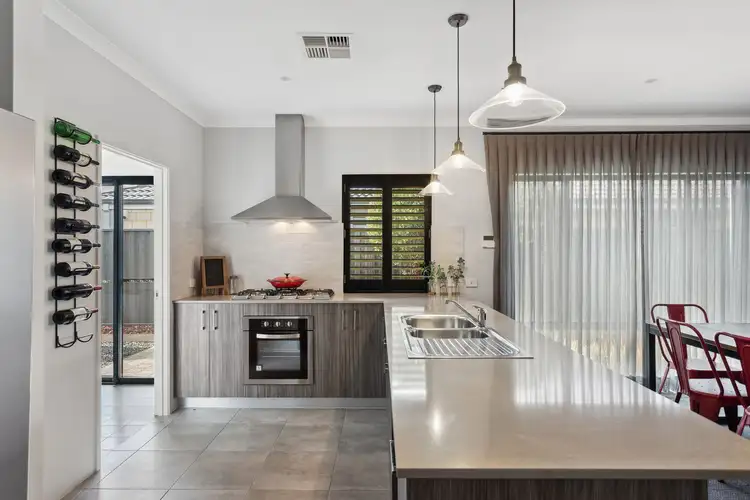
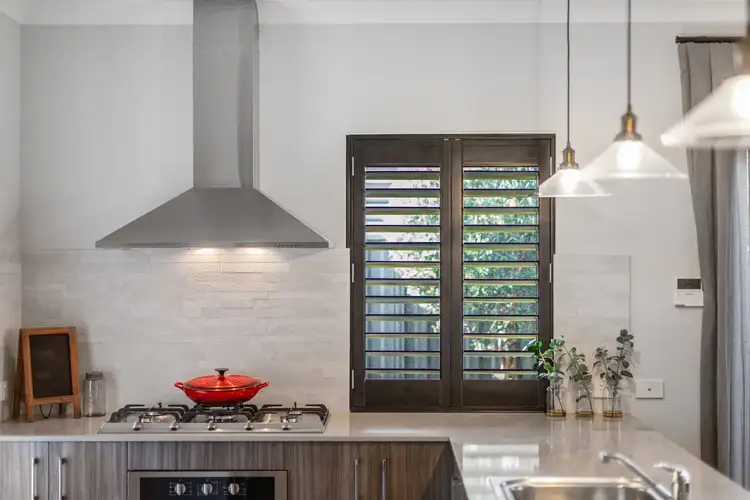
 View more
View more View more
View more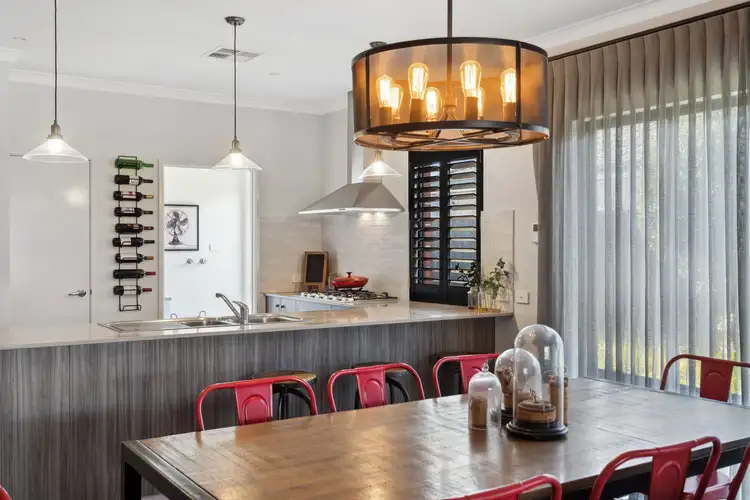 View more
View more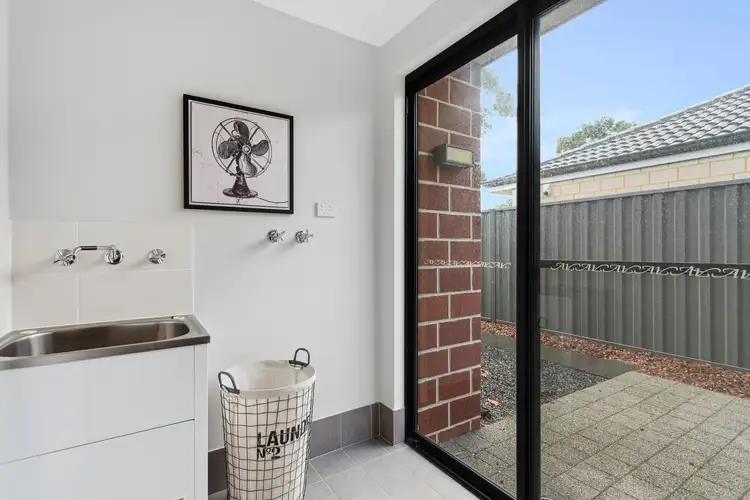 View more
View more
