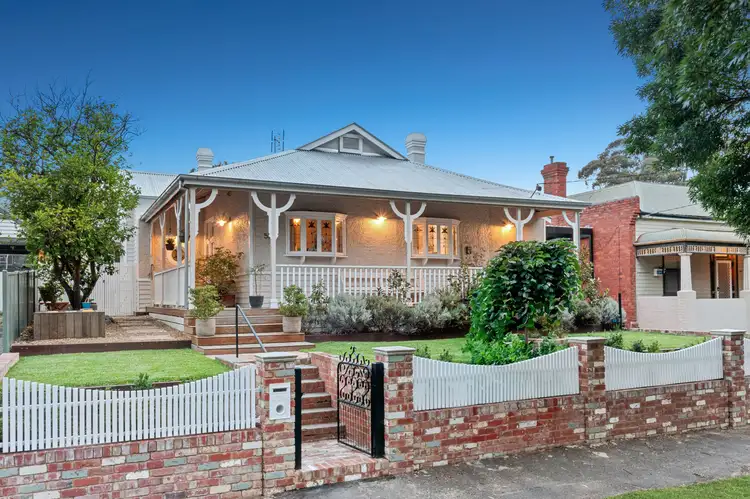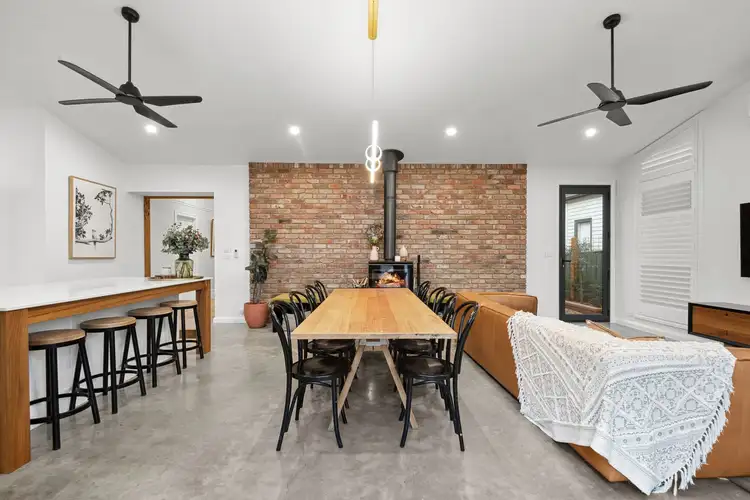This stunning city-central family home has benefitted from a quality renovation, adding modern elements in a timeless manner, whilst retaining all the very best period elements of the original 1930s build. Elevated, and walking distance to the heart of Bendigo, this exceptional property is perfect for a family seeking easy, low-maintenance living with heritage elegance and enduring style.
- Excellent city central locale: walk to bus stops and supermarket; easy stroll to CBD and schools
- Two large living areas
- Fully renovated to a high standard throughout (retaining period detail including timber flooring, high ceilings, picture railing, leadlight windows, timber fretwork, art deco ceiling roses and cast-iron fireplaces)
- Shed at rear accessible via driveway (8m x 7m, 2 x roller doors, concrete flooring, power, solid fuel heating)
With steps leading up to the wide return veranda and entry, the property offers fantastic curb appeal and a grand welcome. Details – from the neat landscaped garden, to the decked flooring, and the original leadlight windows – provide a taste of what is to come. The front door opens into a wide hallway, leading around to the four good-sized bedrooms, family bathroom and powder room. The generous main bedroom includes custom built-in robes and a luxurious ensuite with walk-in shower and freestanding clawfoot bathtub. A formal lounge, also off the hallway and with Art Deco detail, is spacious yet warm and cosy.
A modern extension at the rear blends seamlessly with the original build, but a high raked ceiling and clerestory windows, allow ample natural light and a contemporary feel. The modern-country kitchen features high-end appliances and the sizeable butler’s pantry has space for laundry facilities. A glass sliding door opens out from this central living space to the easy-care rear yard. A deck, lawn area, and courtyard with pizza oven allow plenty of space to entertain and enjoy the outdoors. The shed features roller doors and vehicle access from the driveway at the side of the home, and is generous enough to include workshop or storage space.
Additional features:
- Reverse cycle heating & refrigerated cooling
- Split system heating and cooling and ceiling fans in central living
- Solid fuel heating in central living
- Quality kitchen appliances including dishwasher and 900mm stove with six-burner gas cooktop
- Modern extension at rear with high raked ceiling and clerestory windows
- Ample storage throughout
- Quality feature lighting
- Wormy chestnut flooring
- Recycled brick feature elements
- Automated sprinkler system in front and rear garden
- Entertaining area at rear with deck, awning and pizza oven
- Double gates x 2 providing secure vehicle access to rear yard
- Carport
Disclaimer: All property measurements and information has been provided as honestly and accurately as possible by McKean McGregor Real Estate Pty Ltd. Some information is relied upon from third parties. Title information and further property details can be obtained from the Vendor Statement. We advise you to carry out your own due diligence to confirm the accuracy of the information provided in this advertisement and obtain professional advice if necessary. McKean McGregor Real Estate Pty Ltd do not accept responsibility or liability for any inaccuracies.








 View more
View more View more
View more View more
View more View more
View more
