Price Undisclosed
5 Bed • 3 Bath • 2 Car • 458m²
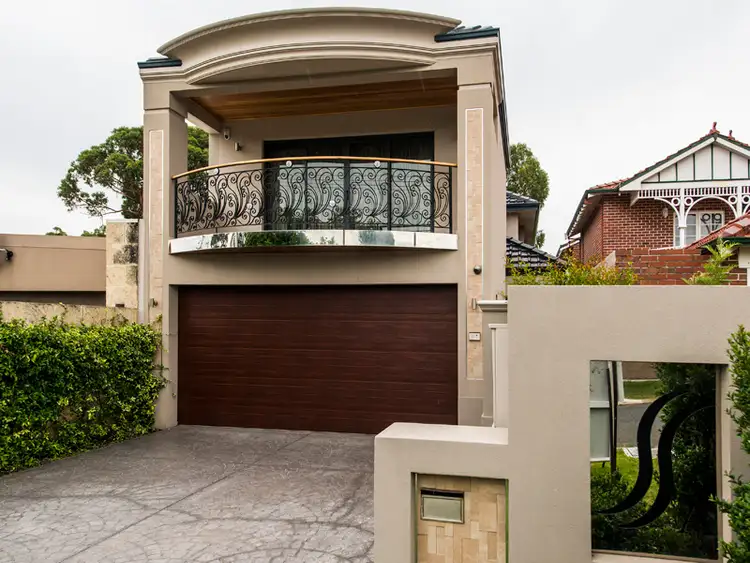
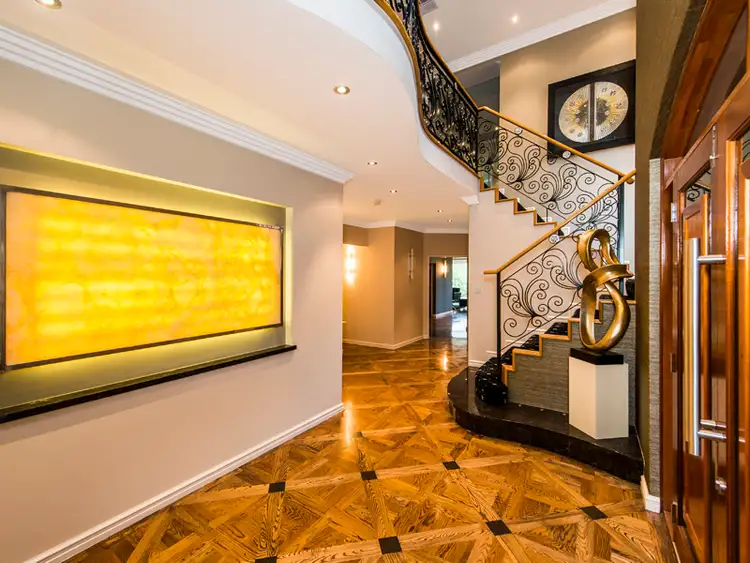
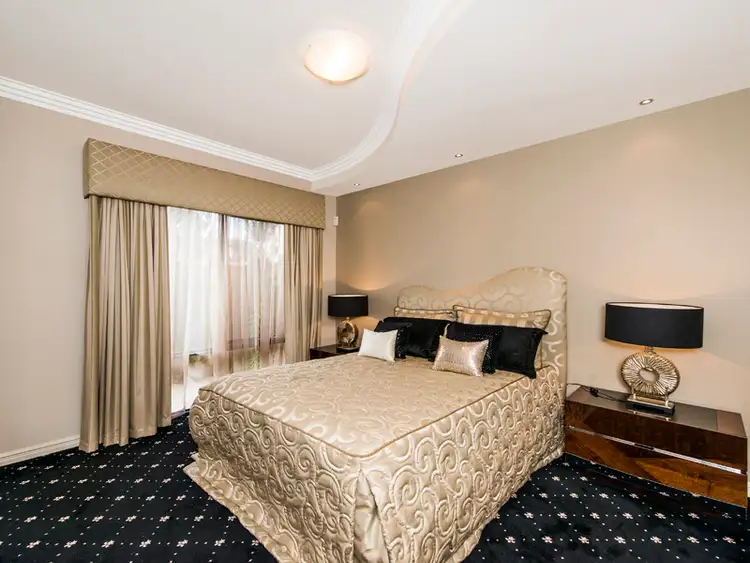
+23
Sold
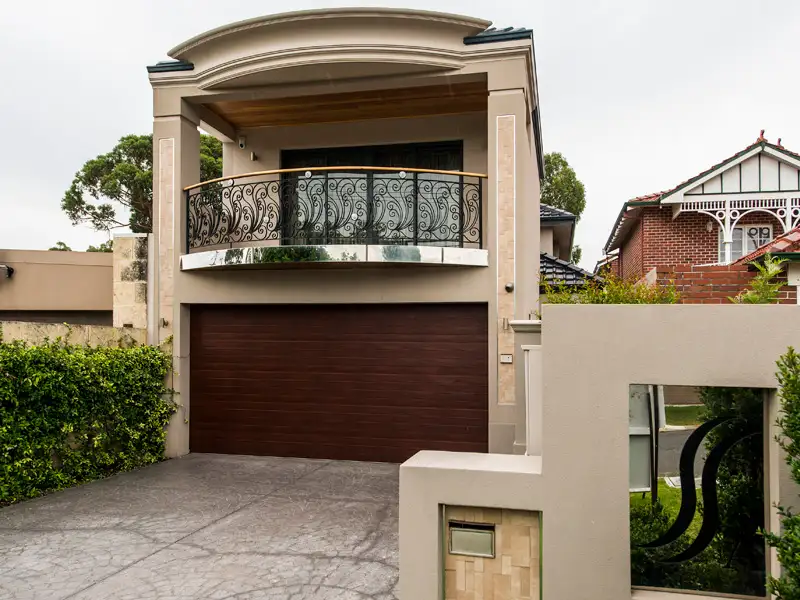


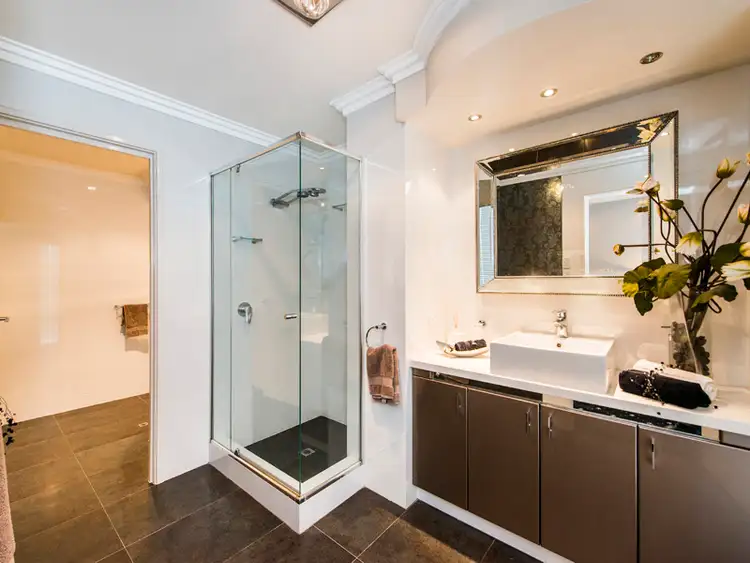
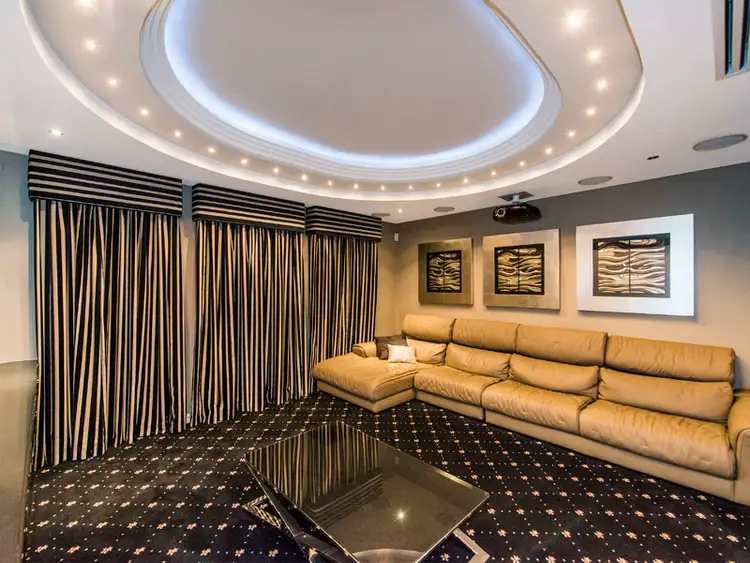
+21
Sold
55A Swanview Tce, South Perth WA 6151
Copy address
Price Undisclosed
- 5Bed
- 3Bath
- 2 Car
- 458m²
House Sold on Tue 15 Jan, 2019
What's around Swanview Tce
House description
“UNDER OFFER!!! UNDER OFFER!!! UNDER OFFER!!!”
Property features
Other features
Built-In Wardrobes, Close to Schools, Close to Shops, Close to Transport, GardenBuilding details
Area: 513m²
Land details
Area: 458m²
What's around Swanview Tce
 View more
View more View more
View more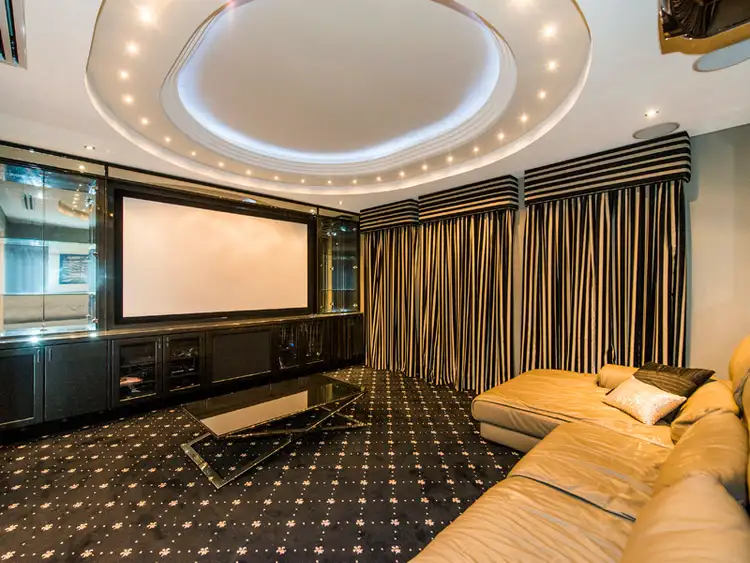 View more
View more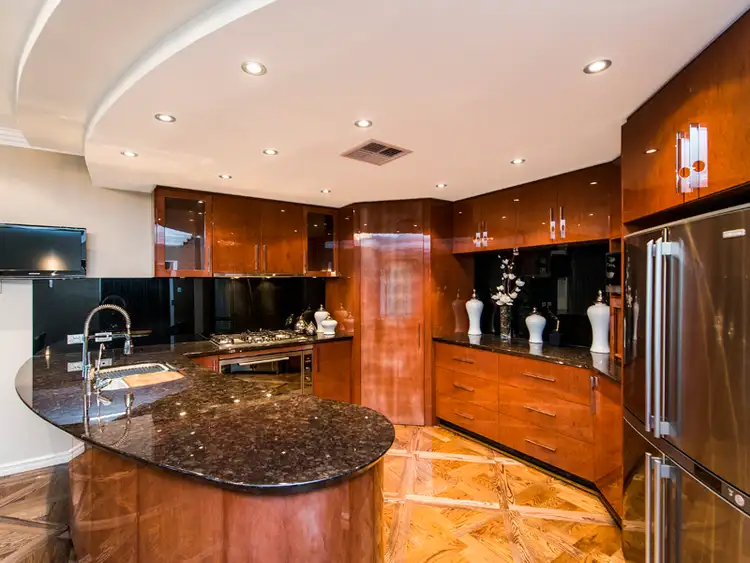 View more
View moreContact the real estate agent

Steve Lally
Ian Hutchison Real Estate
0Not yet rated
Send an enquiry
This property has been sold
But you can still contact the agent55A Swanview Tce, South Perth WA 6151
Nearby schools in and around South Perth, WA
Top reviews by locals of South Perth, WA 6151
Discover what it's like to live in South Perth before you inspect or move.
Discussions in South Perth, WA
Wondering what the latest hot topics are in South Perth, Western Australia?
Similar Houses for sale in South Perth, WA 6151
Properties for sale in nearby suburbs
Report Listing
