A modern masterpiece showcasing premium architecture by Rocca Property Group and divine interior style by Tessa Interior Design, 55A Vine Street displays elevated luxury, advanced security and exceptional functionality for executive families.
The north-facing layout spans 392sqm (approx.) of thoughtfully crafted living space, flawlessly finished to provide next-level entertaining and relaxed family living. Considered design places the lavish primary suite at ground level along with the oversized open plan area where stacking bifold doors introduce an amazing alfresco and sparkling inground pool beyond.
Three generous bedrooms occupy the upper level alongside a sublime bathroom and a retreat that flows to the spacious balcony. Presenting considered inclusions such as a kitchenette, laundry chute, walk-in robes and ceiling fans, the upstairs level takes on sanctuary status as a stunning and highly functional space beautifully designed with rest, relaxation and respite in mind.
This ravishing home's standout features are plentiful, but special mention should be made of the alfresco kitchen that goes above and beyond… complete with extensive cabinetry, an Artusi dishwasher, charcoal barbeque and even more. Of course the main kitchen raises the bar even higher, boasting a suite of Artusi appliances, a butler's pantry, bespoke designer cabinetry and waterfall finished Caesarstone benchtops.
- C.2023 Torrens title executive residence
- Expansive open plan living, feature fireplace surround with built-in speakers, bifold alfresco connection
- Full kitchen in the enclosable alfresco plus overhead heaters and ceiling fan
- Artusi kitchen appliances, discreet butler's pantry, waterfall finished Caesarstone benchtops
- Bespoke kitchen cabinetry, island bench with breakfast bar, induction cooktop
- Ground level laundry and powder room
- Four large bedrooms with ceiling fans, timber floors, wardrobes
- Ground floor master bedroom: XL walk-in robe and luxury ensuite
- Wet areas: fully tiled, heat lamps, stone-top vanities, Rinnai hot water systems
- Spacious 3rd and 4th bedrooms with walk-in robes
- Built-in robe to bedroom four
- Upstairs living area features a kitchenette and balcony access
- Spacious balcony with a ceiling fan
- Solid timber herringbone floors, plantation shutters and ceiling fans throughout
- Daikin ducted reverse cycle air conditioning
- Hikvision six-camera security system
- Hills touch-nav security system
- Solar panels
- Roller door access through alfresco to fenced inground swimming pool
- Pool shed features a toilet and vanity
- Close to Prospect Road and North Adelaide for shopping, dining and entertainment
- 4.8km approx. drive to the CBD
- Walk to Prospect Primary School (zoned, 300m approx)
- Zoned Adelaide Botanic High School and Adelaide High School
- Near Prescott College, Blackfriars Priory School, Wilderness School
RLA 285309
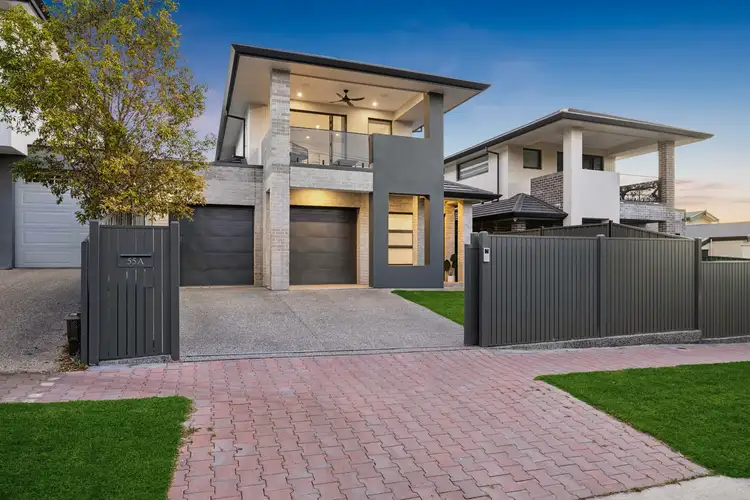
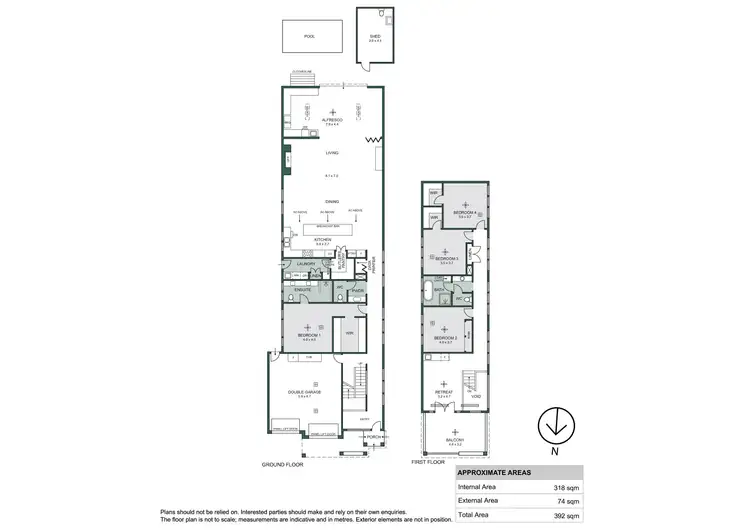
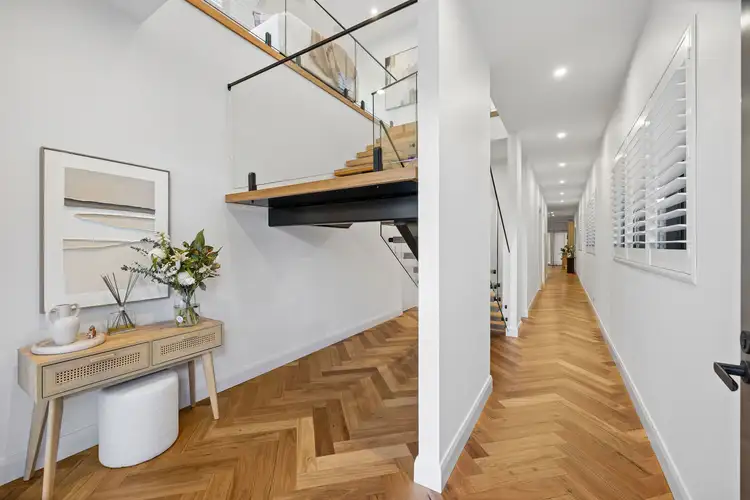
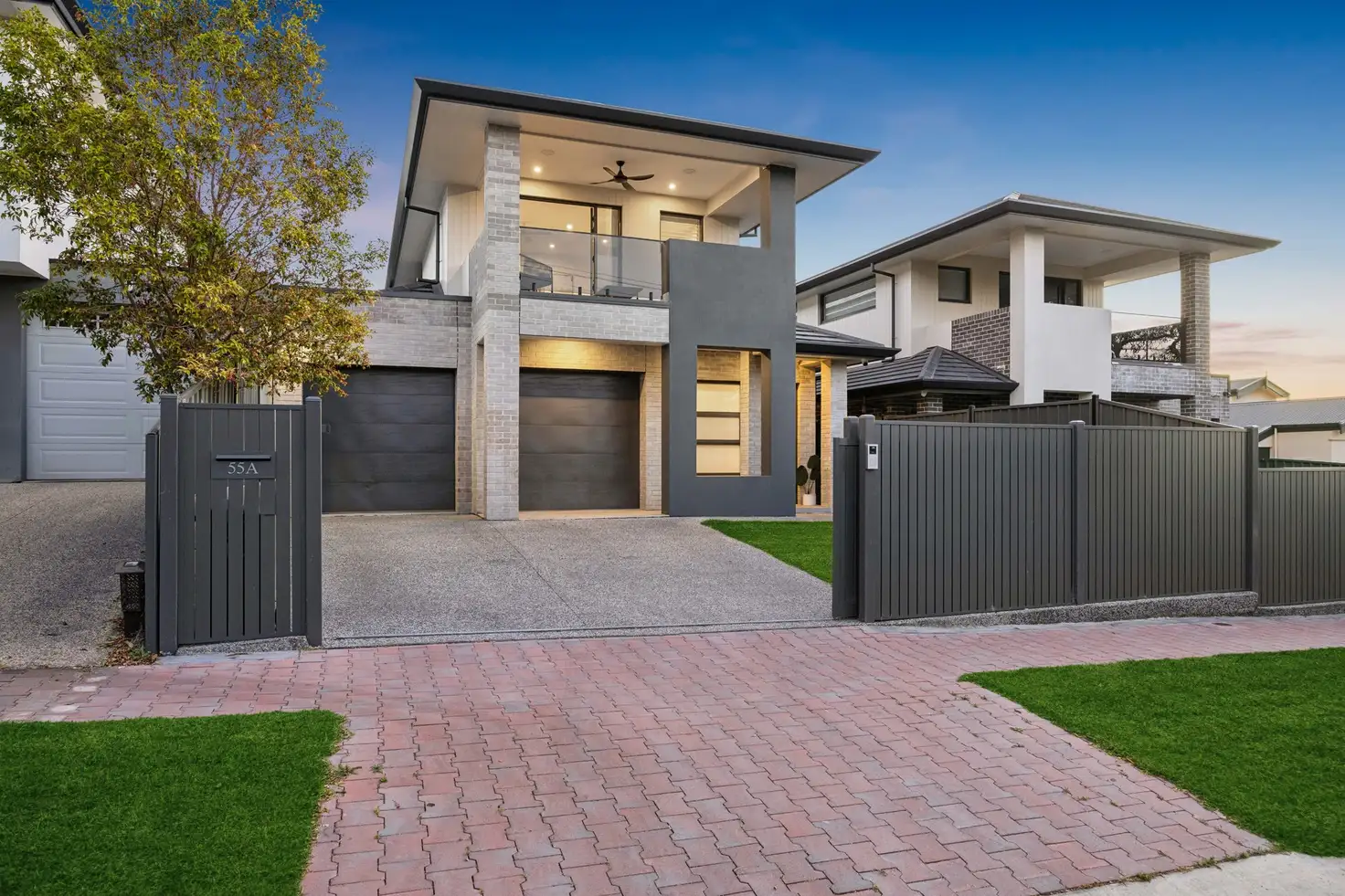


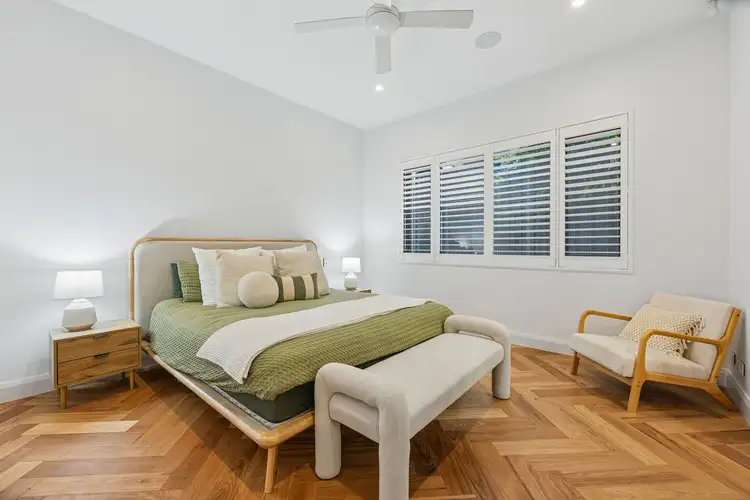
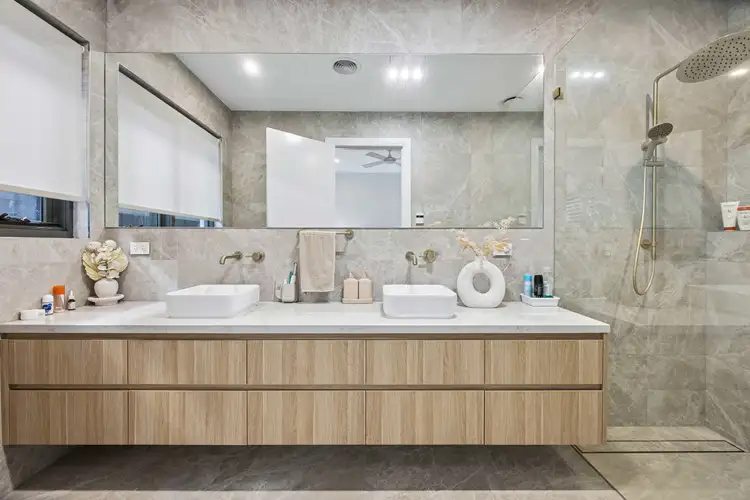
 View more
View more View more
View more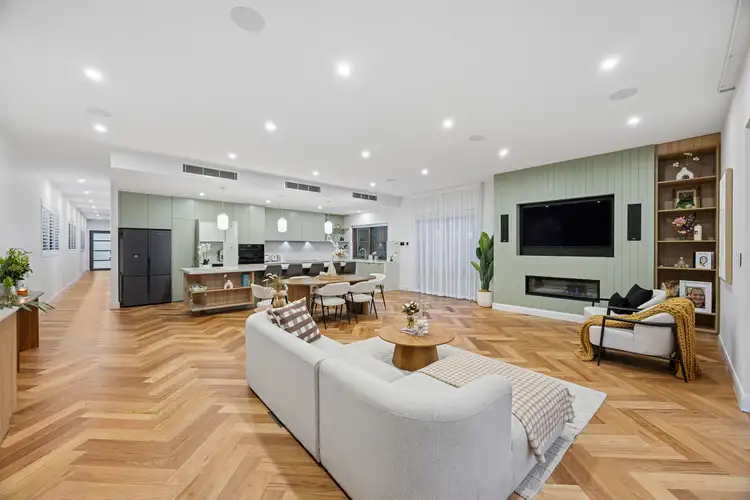 View more
View more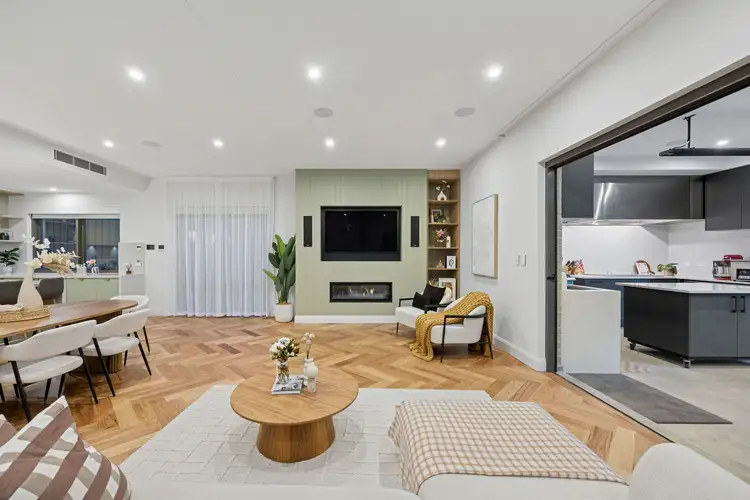 View more
View more
