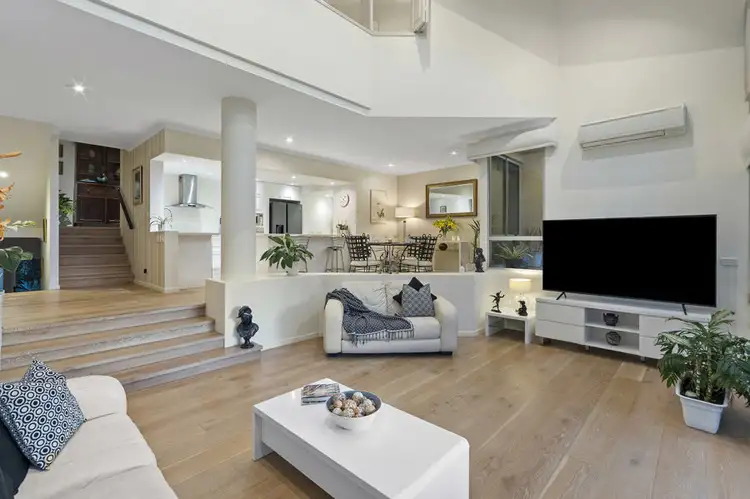$1,300,000
3 Bed • 2 Bath • 2 Car



+31
Sold





+29
Sold
56/125 Santa Cruz Blvd, Clear Island Waters QLD 4226
Copy address
$1,300,000
- 3Bed
- 2Bath
- 2 Car
Townhouse Sold on Thu 24 Aug, 2023
What's around Santa Cruz Blvd
Townhouse description
“LARGE LUXURY WATERFRONT VILLA”
Building details
Area: 311m²
Property video
Can't inspect the property in person? See what's inside in the video tour.
Interactive media & resources
What's around Santa Cruz Blvd
 View more
View more View more
View more View more
View more View more
View moreContact the real estate agent
Nearby schools in and around Clear Island Waters, QLD
Top reviews by locals of Clear Island Waters, QLD 4226
Discover what it's like to live in Clear Island Waters before you inspect or move.
Discussions in Clear Island Waters, QLD
Wondering what the latest hot topics are in Clear Island Waters, Queensland?
Similar Townhouses for sale in Clear Island Waters, QLD 4226
Properties for sale in nearby suburbs
Report Listing

