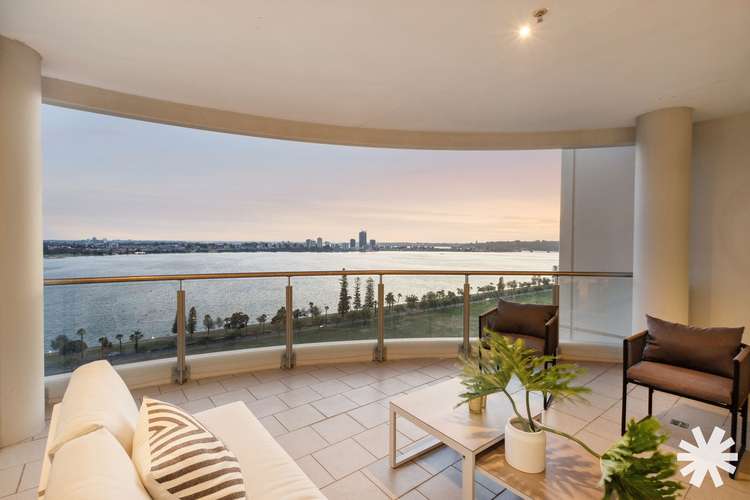Offers From $1,499,000
3 Bed • 2 Bath • 2 Car
New








56/42-52 Terrace Road, East Perth WA 6004
Offers From $1,499,000
- 3Bed
- 2Bath
- 2 Car
Apartment for sale
Home loan calculator
The monthly estimated repayment is calculated based on:
Listed display price: the price that the agent(s) want displayed on their listed property. If a range, the lowest value will be ultised
Suburb median listed price: the middle value of listed prices for all listings currently for sale in that same suburb
National median listed price: the middle value of listed prices for all listings currently for sale nationally
Note: The median price is just a guide and may not reflect the value of this property.
What's around Terrace Road
Apartment description
“PANORAMA!”
This stunning sub-penthouse, situated on the 16th floor of the Panorama Luxury Apartments, offers a truly breath-taking living experience. The panoramic views stretch from east to west, encompassing the river and extending all the way to the majestic Kings Park. Positioned in one of Perth's most prestigious addresses, this immaculate property combines luxury with practicality to create a showcase river-front apartment.
Upon entering, the interior spaces reveal an excellent and versatile floor plan. The entrance seamlessly leads to two separate and incredibly spacious informal and formal living areas. This layout caters to the needs of families while also being perfectly zoned for executives or couples who value a home designed for both ease and entertainment. The state-of-the-art designer kitchen is a highlight, equipped with top-of-the-range stainless steel appliances, expansive benchtops, and modern, unique cabinetry.
The apartment features 3 bedrooms and 2 bathrooms, with the master suite taking centre stage. The master bedroom offers spectacular views, complemented by its own exquisite ensuite bathroom featuring a double vanity, separate shower, and spa bath. The two additional bedrooms boast large built-in wardrobes, and one includes its own north-facing balcony.
The 18th-floor resort-style facilities elevate the living experience. A magnificent heated infinity lap pool, spa, and sauna create a luxurious pool area. A covered poolside BBQ area allows for year-round entertaining. Fitness enthusiasts will appreciate the gymnasium with life fitness equipment and river views. The residents lounge and bar area provide the perfect setting for hosting private functions with family and friends.
Panorama's prime location is within walking distance of Perth's Five Star Hotels, parks, gardens, finest restaurants, and the Central Business District. The apartment includes two north-facing balconies, two south-facing balconies, and the privilege of witnessing glorious sunsets. With 197 sqm of internal space, four balconies totalling 47 sqm, two car bays covering 26 sqm, and additional storage space of 3 sqm, the total living area spans an impressive 273 sqm. This unique leasing opportunity offers a lifestyle of unparalleled luxury and convenience. (Note: Pets are not allowed.)
Property features
Air Conditioning
Ensuites: 1
Living Areas: 2
Pool
Toilets: 2
Other features
Car Parking - Basement, Lift Installed, Pool, River ViewsCouncil rates
$3310 YearlyBuilding details
Property video
Can't inspect the property in person? See what's inside in the video tour.
What's around Terrace Road
Inspection times
 View more
View more View more
View more View more
View more View more
View moreContact the real estate agent

Chadi Damouni
Bourkes
Send an enquiry

Agency profile
Nearby schools in and around East Perth, WA
Top reviews by locals of East Perth, WA 6004
Discover what it's like to live in East Perth before you inspect or move.
Discussions in East Perth, WA
Wondering what the latest hot topics are in East Perth, Western Australia?
Similar Apartments for sale in East Perth, WA 6004
Properties for sale in nearby suburbs
- 3
- 2
- 2
