“Over 1/2 Acre with Large Family Home”
PRICE REDUCED... Escape the hustle and bustle of city life and embrace the serenity of this property. This charming residence offers an idyllic blend of rural tranquillity and modern comfort, making it the perfect family retreat.
Step inside and be captivated by the spacious interior boasting 3 bedrooms, all generous in size and with robes to all including a walk in robe in the main bedroom, plus 2 bathrooms, providing ample room for the whole family to spread out and unwind. The spacious lounge room, adorned with a brick feature wall and cathedral ceilings, creates a warm and inviting atmosphere, making it the ideal space for relaxation and family gatherings.
The heart of the home lies in its timber-featured kitchen, complete with ample bench space and storage. This opens into the dining room/family room with character slate floors that flow through this whole area. The thoughtful design ensures a seamless flow between the living spaces, creating an environment that is both functional and aesthetically pleasing.
Stay comfortable year-round with the included evaporative cooling system, a wood heater plus gas ducted heating, providing the perfect climate for every season. This property is not just a house; it's a home designed for your family's utmost comfort.
As you explore the exterior, you'll discover the true charm of this property. Enjoy your morning coffee on the verandah at the front, taking in the picturesque views of the surrounding landscape. For entertaining friends and family, head to the rear of the property where a spacious decking area awaits, perfect for al fresco dining and relaxation.
Boasting a substantial 2174 sqm approx. block, this property offers the luxury of space seldom found in today's market. A double carport and workshop/storage at the rear add practicality to this already impressive package, providing ample room for vehicles and hobbies.
This family-oriented home is situated in a rural location, offering a peaceful escape from the everyday hustle. Experience the joy of country living while still being just a short drive away from the vibrant Healesville township. Proximity to Badger Creek Primary School ensures that educational needs are met, and the renowned Healesville Sanctuary is close by, offering an enriching experience for nature enthusiasts.
Contact us today to schedule your private viewing and take the first step towards calling this idyllic Healesville property your forever home.

Built-in Robes

Ducted Heating

Ensuites: 1

Living Areas: 1

Toilets: 2
Car Parking - Surface, Carpet, Carport, Ceiling Fans, Double Carport, High Ceilings
Statement of Information:
View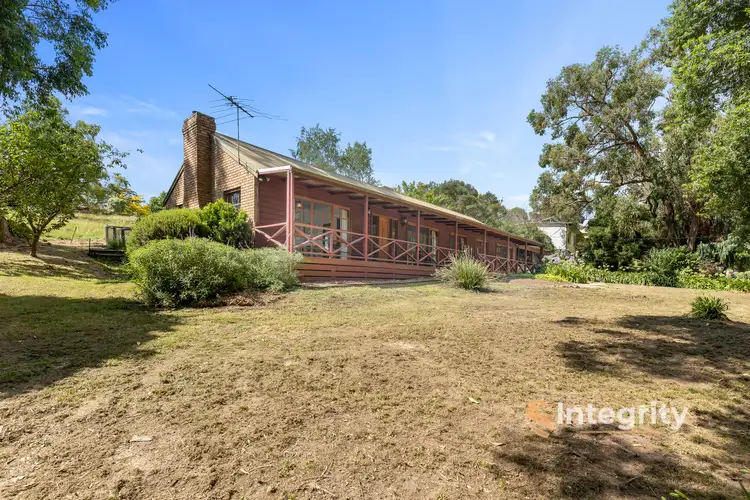
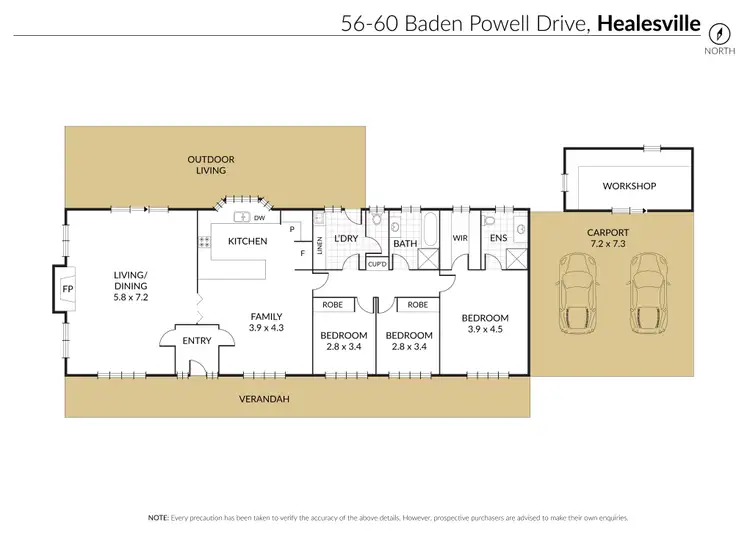
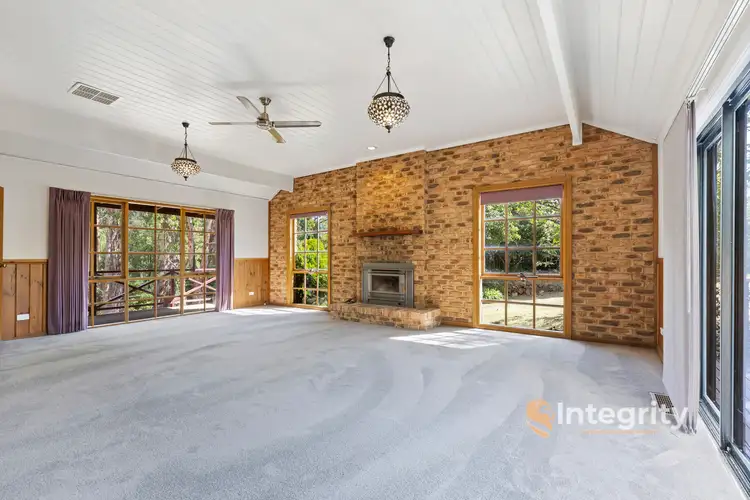
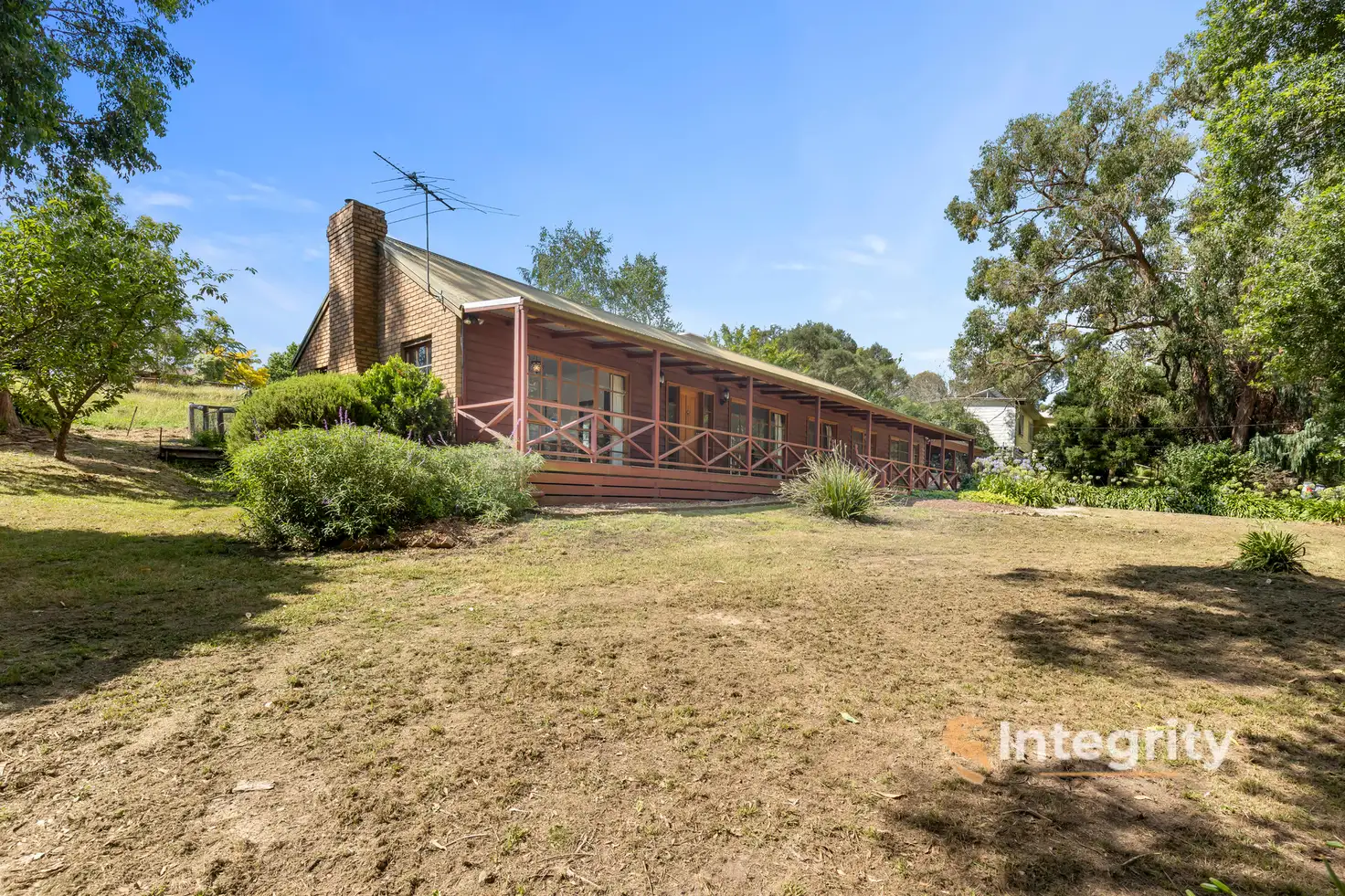


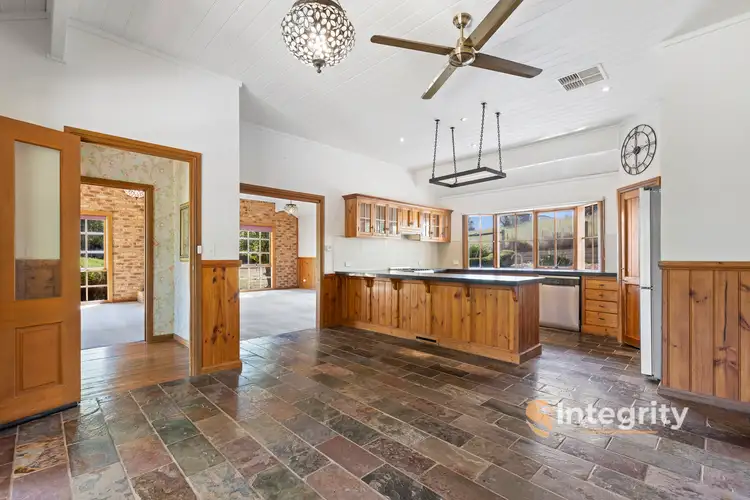
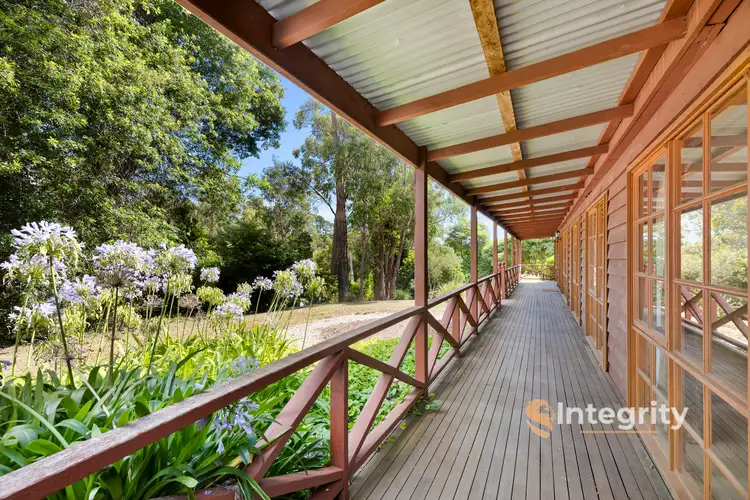
 View more
View more View more
View more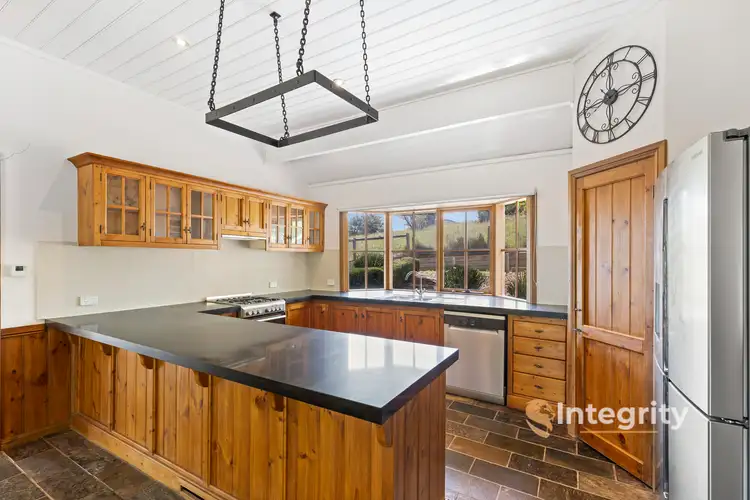 View more
View more View more
View more
