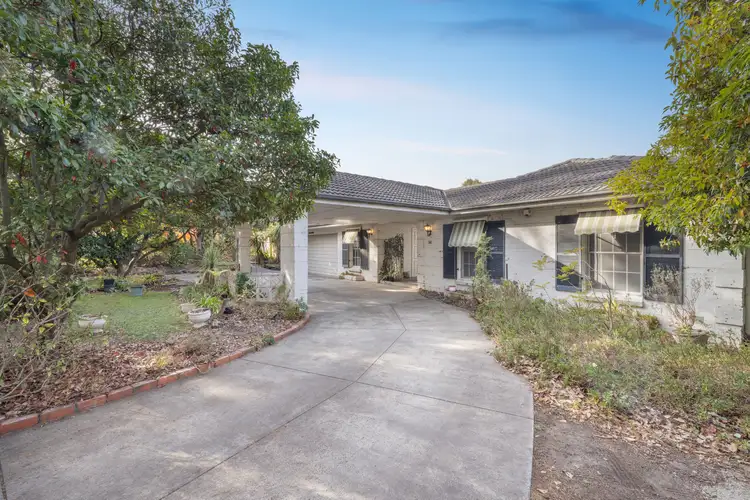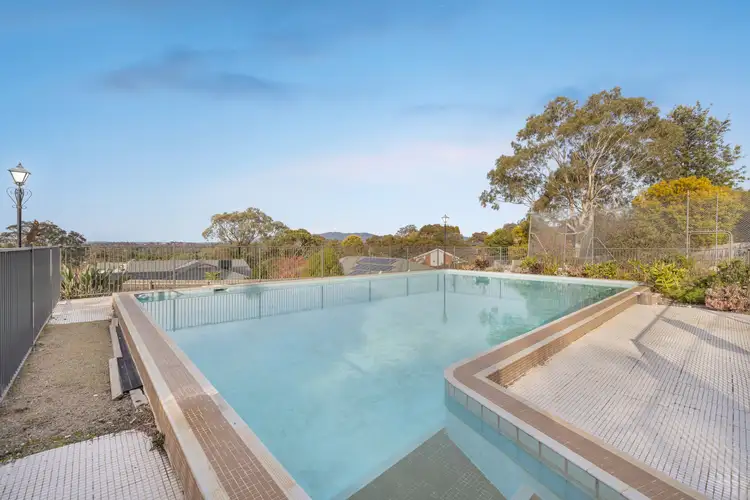Nestled within an enchanting pocket of Warranwood, this remarkable residence on over three thousand square metres offers a rare chance to secure an expansive family oasis with captivating views of the Yarra Ranges. Steeped in timeless charm, the home showcases characterful high ceilings with exposed timber beams, a layout designed for family connection and entertaining, and a lifestyle that flows beautifully from indoors to the outdoors. The sweeping balcony embraces uninterrupted mountain vistas and extends from both the living area and one of the two master suites, creating a tranquil retreat to savour the serenity.
Importantly, this exceptional 3123sqm (approx.) allotment also presents exciting future potential, with the opportunity to subdivide into two or even three separate blocks (STCA), making it an ideal investment for developers or families looking to capitalise on the land's full value.
The home boasts four generous bedrooms including two master suites, each complete with walk-in robes and private ensuites. The interiors reflect warmth and personality, with classic elements such as pendant chandelier lighting, a traditional fireplace, and a mix of carpet and tile flooring. While the interiors are well-maintained and fully functional, there's wonderful potential to update and reimagine the spaces to suit modern tastes. The open-plan kitchen and meals area provides ample room to gather, with laminate benchtops, a breakfast bar, electric cooktop and oven, dishwasher, and garden views across the backyard. Ducted heating ensures comfort throughout the seasons, and abundant natural light filters through the north-facing living zones, enhancing the sense of warmth and space.
Outdoors, the property truly comes alive. A full-size tennis court, glistening swimming pool and vast backyard are framed by established greenery, offering the ideal setting for year-round recreation and relaxation. A large outdoor entertaining zone features a kitchenette, fireplace, wine cellar and separate toilet facilities, perfect for hosting guests in style. There's ample space for children to play, to plant fruit trees or to create your own garden sanctuary. A carport and double garage provide ample parking and storage, while the overall setting offers a level of privacy and tranquillity that's increasingly hard to find.
This is a rare opportunity for a large family, passionate entertainer, or savvy investor to restore and personalise a grand residence that's full of heart, nestled in an idyllic and highly desirable locale with exciting development potential.
Features:
• 3123sqm of land in peaceful surrounds with Subdivision Potential STCA
• North-facing backyard with all-day sunlight
• Full-size tennis court and sparkling pool
• Outdoor zone with kitchenette and fireplace
• Large balcony with sweeping Yarra Ranges views
• Two master bedrooms with ensuites, WIRs
• Six bathrooms throughout, ideal for families
• Traditional fireplace and chandelier-lit living area
• High ceilings with exposed timber beams
• Open-plan kitchen with breakfast bar, dishwasher
• Electric cooktop, oven and laminate benchtops
• Four spacious bedrooms plus dedicated study
• Double garage plus additional carport space
• Outdoor wine cellar and separate pool toilet
• Carpet and tile flooring throughout home
• Ducted heating ensures year-round climate comfort
• Expansive backyard perfect for fruit trees
• Connected living areas, ideal for entertaining
• Balconies adjoin both master bedrooms
• Stunning views from all main living spaces
Location:
Located in the leafy suburb of Warranwood, 56-60 Brysons Road is ideally positioned within a 5km radius of excellent schools including Yarra Valley Grammar, Luther College, Good Shepherd Lutheran Primary School, Warranwood Primary School and Rudolf Steiner School. For everyday convenience, McAdam Square, North Ringwood Shopping Centre and Eastland Shopping Centre are all within close reach. Public transport options include nearby bus routes and Ringwood Station, approximately a 10-minute drive away. For those who enjoy nature, Warranwood Reserve, Quambee Reserve, and the beautiful walking trails of Warrandyte State Park are all nearby, providing endless options for outdoor recreation.
On Site Auction Saturday 28th of June at 10am








 View more
View more View more
View more View more
View more View more
View more
