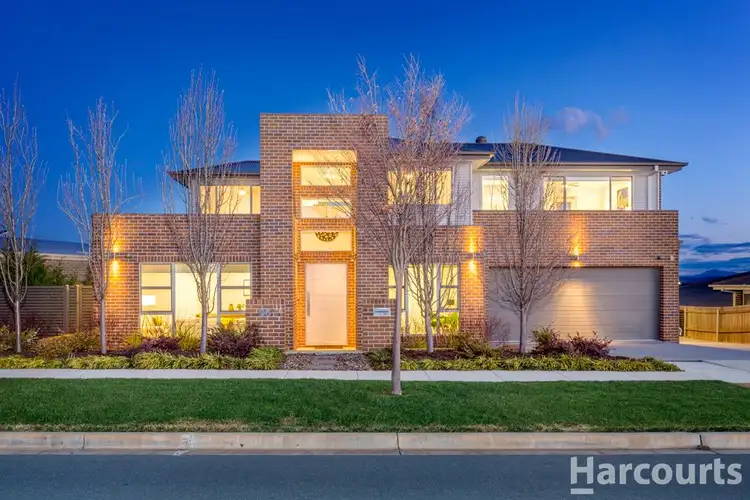When it comes to real estate, size really does matter and 56 Albatross Crescent has an amazing 413m2 of luxuriously appointed living area. As well as the impressive size, this builder's own home has been constructed to the highest level of quality, finish and craftsmanship. With a unique split-level floor plan that flows over four levels, this fabulous property is an impressive piece of architecture and has all the modern trappings that a growing family needs. Located directly opposite the gently rolling paddocks of the heritage listed Well Station farm, and with views from the rear across more grazing land to the Canberra city skyline, this home possesses a majestic outlook that will never be lost.
From the moment you enter this stunning home, you will be wowed by the large entrance foyer with atrium style ceiling and the grand oversized staircase. The spacious master bedroom features a high-end ensuite, his & her wardrobes and views to the beautiful farmland across the road. The three other bedrooms are all generous in size, and all offer built-in wardrobes. Perfect for overnight guests is the 4th bedroom complete with its own bathroom. A large study or 5th bedroom is located on the ground floor.
Moving down into the family and living areas, you will be wowed by this spacious area which features an entertainer's kitchen with two ovens, induction cooktop, mirrored splashback and a massive butler's pantry. The kitchen overlooks three interconnected open living areas that provide all the room a family needs for daily living or special events.
Just off the informal areas is, you guessed it, a HUGE covered alfresco area that's surrounded by established gardens and manicured lawns. Relaxed entertaining is high on everyone's list and, with Spring just around the corner, this fabulous area will be in constant use as the weather warms.
The lower ground floor provides a generous games room/media room or just a plain old rumpus room where the kids can escape. It even comes complete with a wet area/bar! There's plenty of room to store your wine and watch your favourite movies, or set the area up as a games room.
There's a large, two and a half car garage with internal access, and a spacious storage loft to the rear. There's also plenty of extra off-street parking for your boat, caravan, or teenagers' cars, and a separate workshop with external access means Dad can have his own private Man Cave area!
This rare buying opportunity offers immense flexibility, sophistication and quality in a world where "cookie cutter homes" are all too common! Don't miss this opportunity to secure arguably the most well-appointed home in Harrison.
At a Glance:
- Rare heritage listed farm front location
- 5 Bedrooms
- Master suite with his and hers wardrobes
- 4 Star energy rating
- Multi levelled design
- Flexible and large floor plan with multiple living areas
- Grand entry and staircase
- Three separate informal livings areas
- Huge Games Room/Media Room with wet area
- European styled gourmet kitchen with butler's pantry
- Duel Smeg pyrolytic ovens and induction cooktop
- Solid timber blackbutt flooring
- Guest bathroom
- Ducted reverse cycle heating and cooling
- Easy care professionally landscaped gardens
- Views to Civic from the rear
- Plenty of parking and storage for a large family
- Easy walk to schools, shops and public transport
- Easy access to both Horse Park drive and Flemington Road
- Security cameras and alarm
EER: 4
Land Size: 663m2 (approx.)
Ground Floor: 182.27m2 (approx.)
Upper Floor: 86.93m2 (approx.)
Garage/Storage: 62.30m2 (approx.)
Alfresco: 32.34m2 (approx.)
Subfloor Store Room: 50m2 (approx.)
Rates: $2,148pa (approx.)
UV: $328,000
Year Built: 2013
http://www.cmd.act.gov.au/__data/assets/pdf_file/0020/148412/270.pdf








 View more
View more View more
View more View more
View more View more
View more
