*For an in-depth look at this home, please click on the 3D tour for a virtual walk-through or copy and paste this link into your browser*
Virtual Tour Link: https://my.matterport.com/show/?m=73k2dkJ3Wtp
To submit an offer, please copy and paste this link into your browser: https://www.edgerealty.com.au/buying/make-an-offer/
Mike Lao, Tyson Bennett and Edge Realty RLA256385 are proud to present to the market this spacious family home sitting on a generous 988sqm approx allotment in a sought-after neighbourhood, offering endless possibilities for families and savvy investors. Enjoy year-round comfort with the benefit of Toshiba ducted reverse cycle air conditioning, while the solar system with Fronius Galvo Inverter and two rainwater tanks contribute to both sustainability and cost savings.
Step into the lounge room, a tranquil retreat with ducted air conditioning and roller shutters promising climate control and privacy for ultimate comfort. Charming floating floors and stylish pendant lighting create the perfect ambiance for family movie nights. The open-plan family and meals area is the heart of the home, perfect for hosting meals with family and friends or simply relaxing, plus the sliding doors to the rear verandahs allow for a seamless transition for indoor-outdoor entertaining.
The U-shaped kitchen is perfect for the home chef, coming complete with two built-in pantries for ample storage. High-quality appliances including a Euro stainless steel gas cooktop, Belling electric oven with a separate griller, and Electrolux Chef rangehood ensure meal preparation is a breeze. The Bosch dishwasher and 1.5 sink with mixer tap and PuraTap add a touch of convenience to your cleaning routine. The timeless wood profile cabinetry, laminate benchtops with a raised breakfast bar, and tiled splashback complete this functional space.
The master bedroom is a luxurious retreat, offering a large walk-in robe, ducted air conditioning for year-round comfort, and sophistication with a chandelier. The ensuite features a single vanity, step-in shower with a Rinnai water temperature controller, and feature tiles. Bedrooms two and three are generously sized, containing built-in robes, ducted air conditioning, and plush carpeting. The 3-way family bathroom boasts a skylight, bringing in natural light, plus families will appreciate the shower, soaking bath, and separate toilet for busy households. The laundry offers practicality with built-in cabinetry, a bench, sink and convenient external access.
Step outside to discover a delightful outdoor entertaining area, complete with two verandahs and a pergola - perfect for enjoying the outdoors year-round. The double garage with internal access provides secure parking and additional storage space, while the separate single garage offers versatility. Both garages come equipped with automatic roller doors for peace of mind and security. The landscaped garden is a low-maintenance oasis, featuring lemon trees and a watering system for convenience.
Key features you'll love about this home:
- 988sqm (approx) allotment on a corner block
- Toshiba ducted reverse cycle air conditioning
- Rinnai water temperature controller in ensuite and shared bathroom
- Single garage with automatic roller door
- Double garage with automatic roller doors and internal access
- Two rainwater tanks
- Solar system with 9 panels and Fronius Galvo Inverter
- Lux vacuum system
Ideally located in the family-friendly suburb of Blakeview, this home is within close proximity to Trinity College, Blakeview Primary School, and Craigmore High School. Enjoy the convenience of nearby shopping centres including Blakes Crossing, Munno Para Shopping City, and Elizabeth Rise. For leisure and recreation, Kevin Taylor Memorial Park, Uley Park Reserve, and Munno Para City Soccer Club are just a short distance away.
Call Mike Lao on 0410 390 250 or Tyson Bennett on 0437 161 997 to inspect!
Year Built / 2004 (approx)
Land Size / 988sqm (approx)
Frontage / Irregular (approx)
Zoning / GN - General Neighbourhood
Local Council / City of Playford
Council Rates / $2,259.95 pa (approx)
Water Rates (excluding Usage) / $718.70 pa (approx)
Es Levy / $144.10 pa (approx)
Estimated Rental / $650 - $710pw
Title / Torrens Title 5884/254
Easement(s) / Service Easements to the Council - see title
Encumbrance(s) / To Park Valley Estates Pty. Ltd. - see title
Internal Living / 191.0 sqm (approx)
Total Building / 357.3 sqm (approx)
Construction / Brick Veneer
Gas / Connected
Sewerage / Mains
Selling Investment
For additional property information such as the Certificate Title, please copy and paste this link into your browser: https://vltre.co/RO2W4Q
If this property is to be sold via Auction, the Vendors Statement (Form 1) may be inspected at the Edge Realty Office at 4/25 Wiltshire Street, Salisbury for 3 consecutive business days prior to the Auction and at the Auction for 30 minutes before it starts.
Edge Realty RLA256385 are working directly with the current government requirements associated with Open Inspections, Auctions and preventive measures for the health and safety of its clients and buyers entering any one of our properties. Please note that social distancing is recommended and all attendees will be required to check-in.
Disclaimer: We have obtained all information in this document from sources we believe to be reliable; However we cannot guarantee its accuracy and no warranty or representation is given or made as to the correctness of information supplied and neither the Vendors or their Agent can accept responsibility for error or omissions. Prospective Purchasers are advised to carry out their own investigations. All inclusions and exclusions must be confirmed in the Contract of Sale.
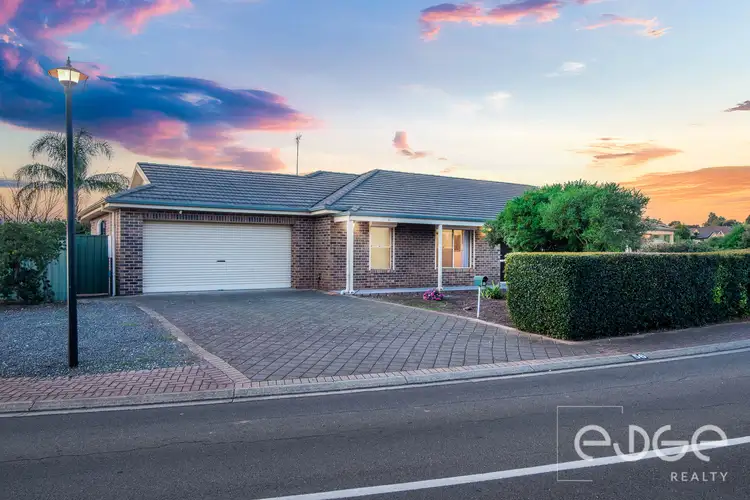
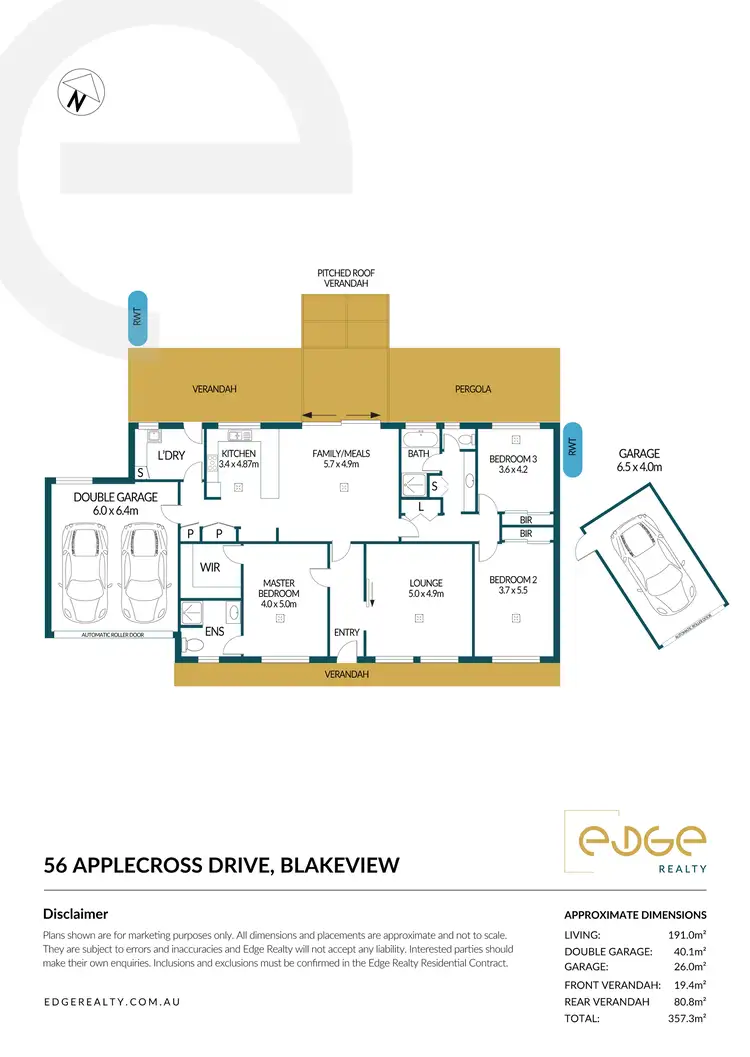
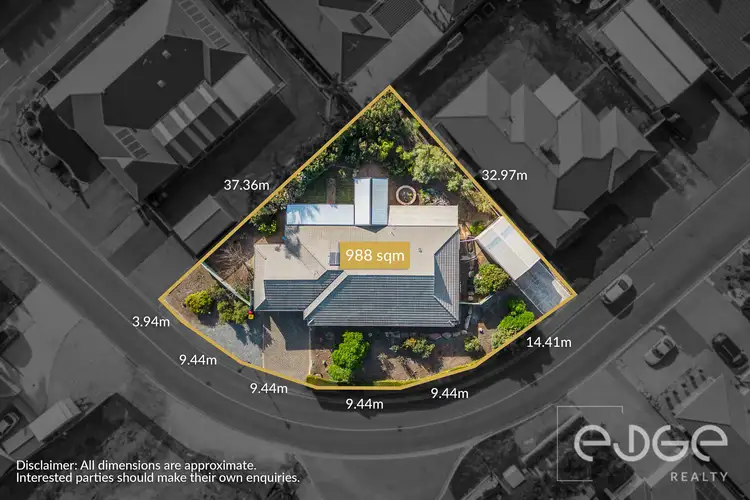
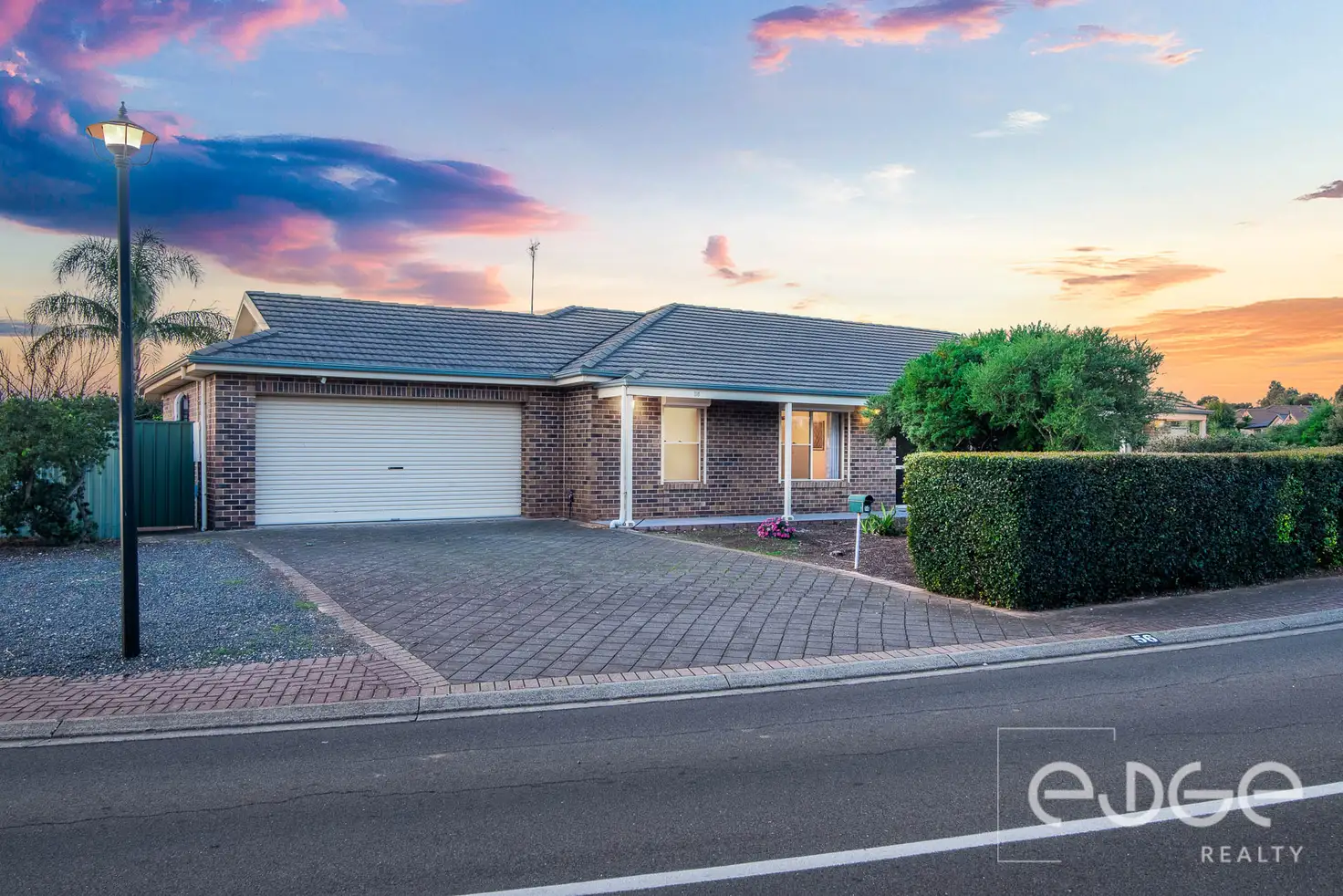


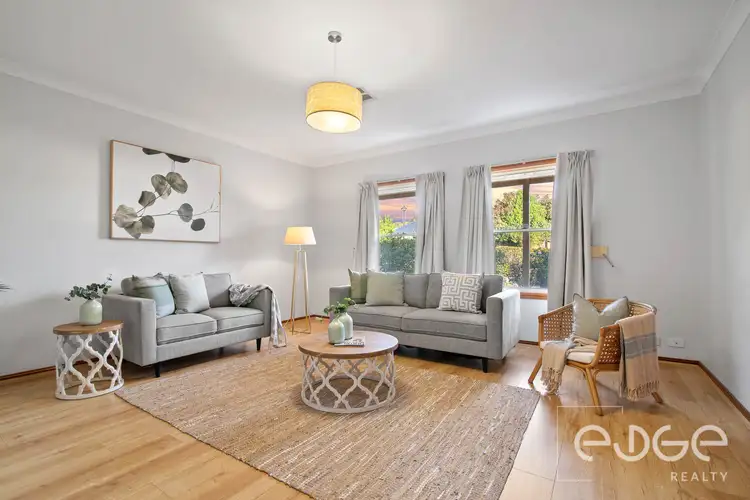
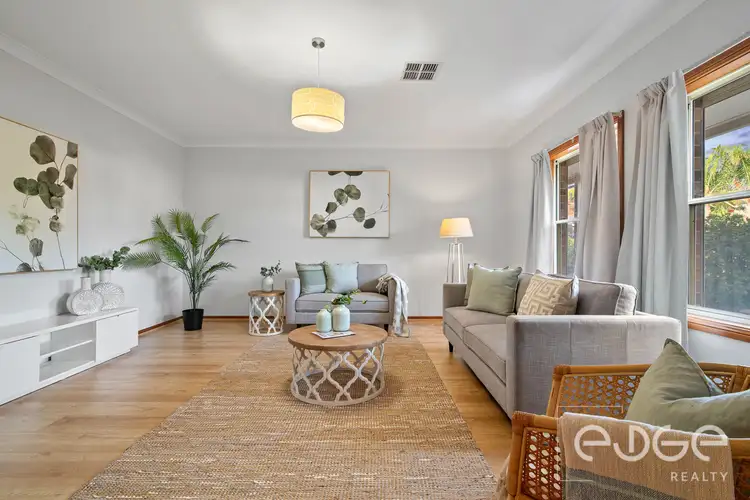
 View more
View more View more
View more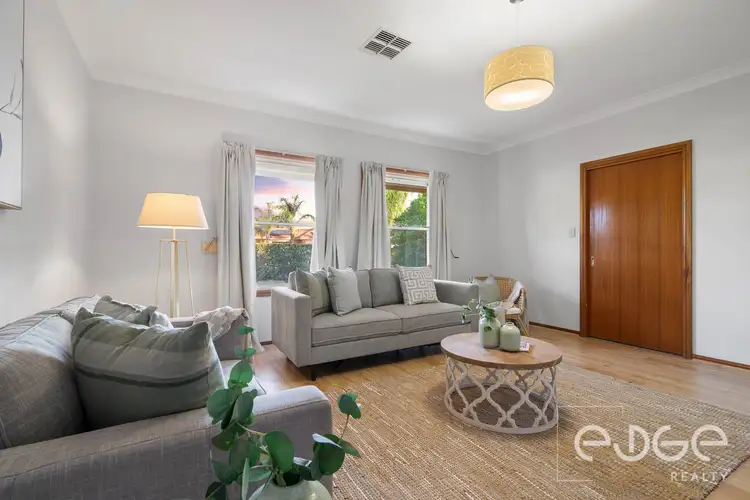 View more
View more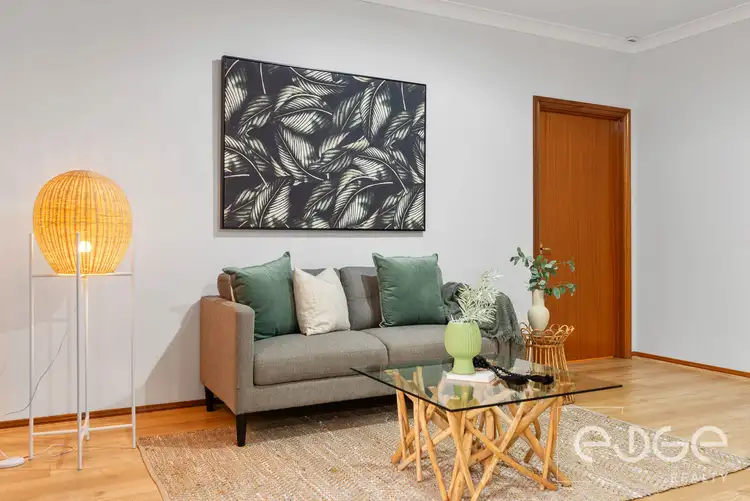 View more
View more
