$755,000
3 Bed • 2 Bath • 4 Car • 5002m²
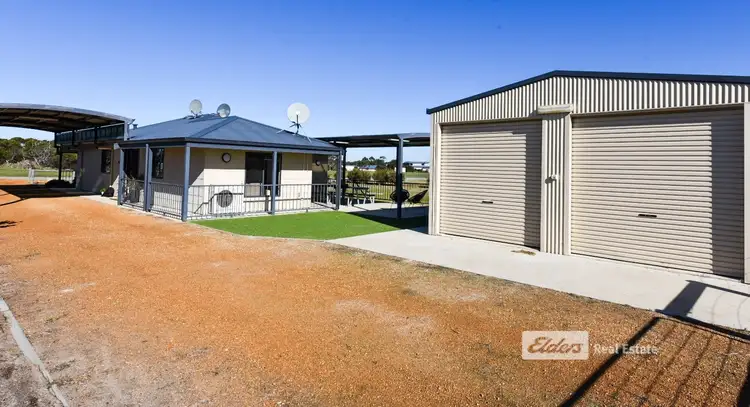
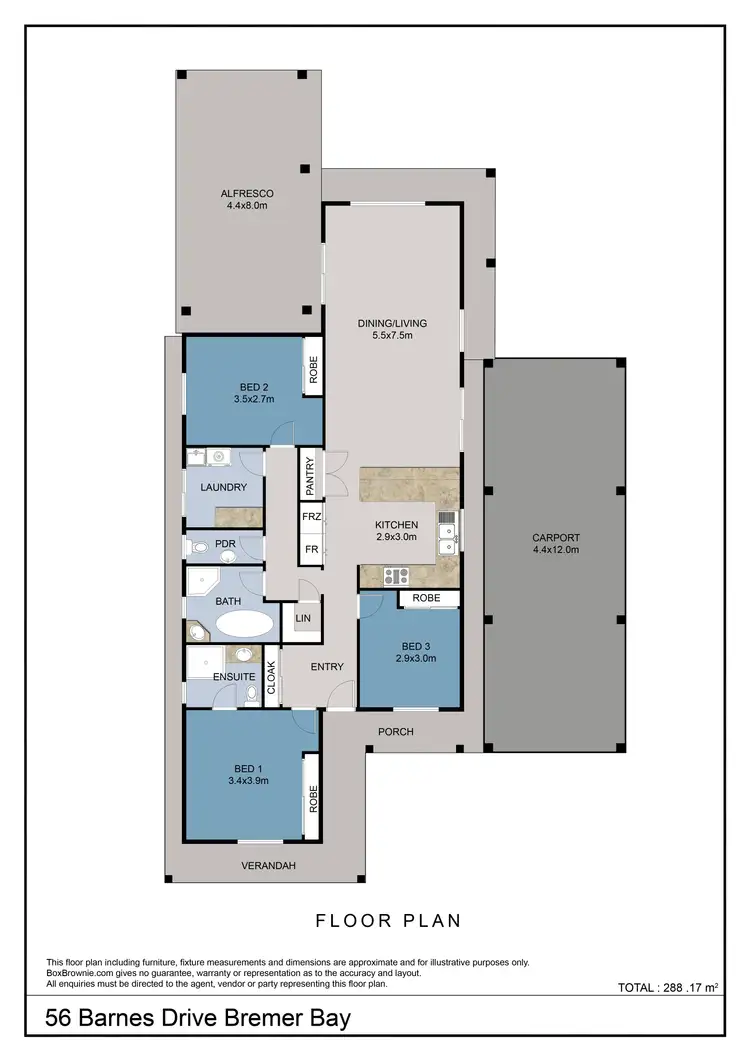
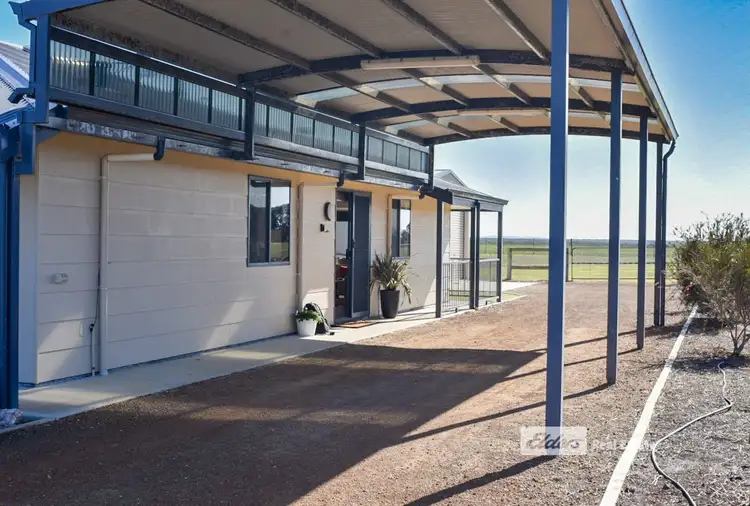
+33
Sold



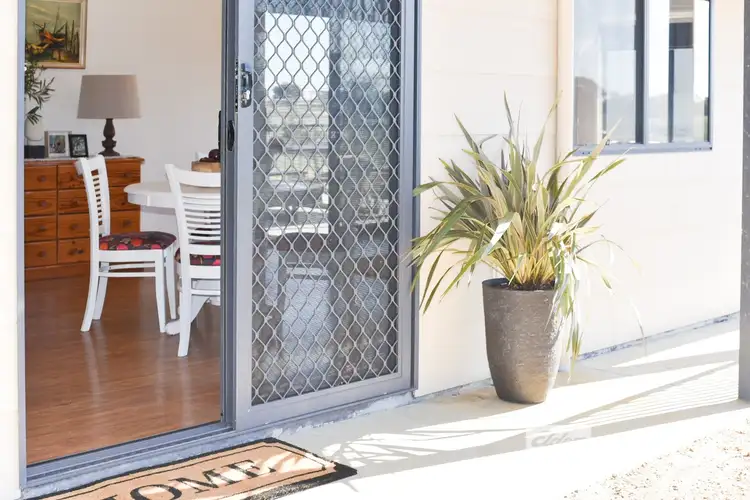
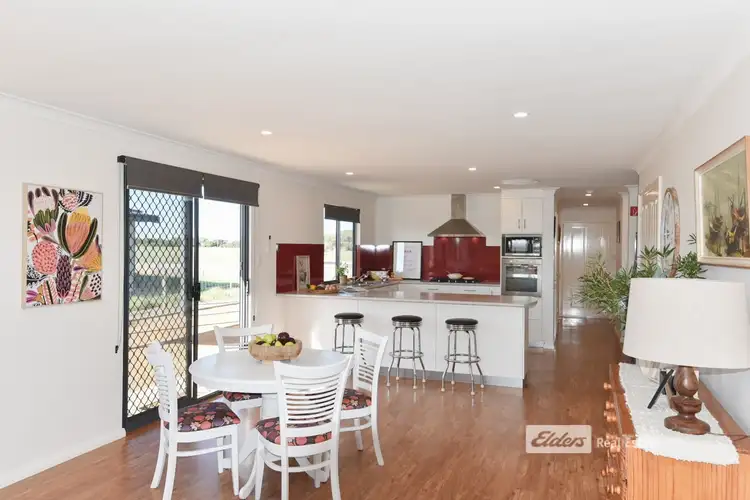
+31
Sold
56 Barnes Drive, Bremer Bay WA 6338
Copy address
$755,000
- 3Bed
- 2Bath
- 4 Car
- 5002m²
House Sold on Fri 19 Jul, 2024
What's around Barnes Drive
House description
“Rural meets Residential”
Property features
Council rates
$2337.04 YearlyLand details
Area: 5002m²
Frontage: 58.5m²
Interactive media & resources
What's around Barnes Drive
 View more
View more View more
View more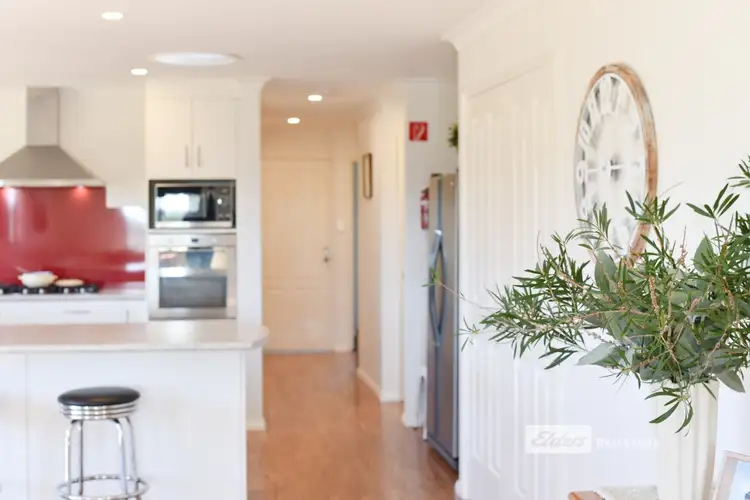 View more
View more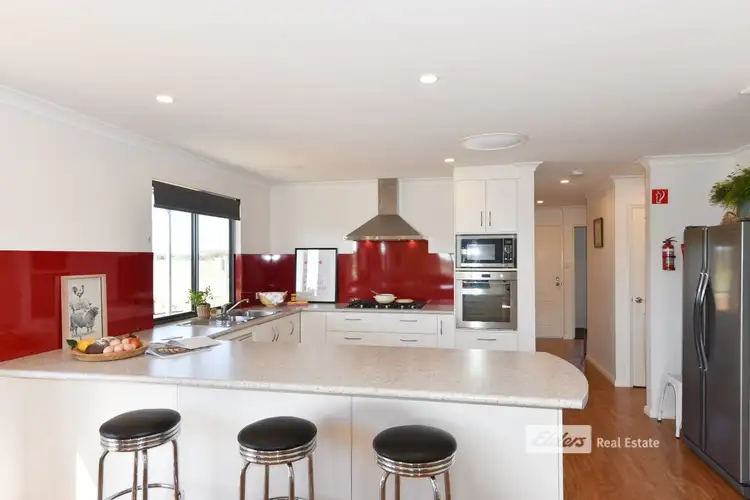 View more
View moreContact the real estate agent

Jeni Dawson
Elders Real Estate Albany
0Not yet rated
Send an enquiry
This property has been sold
But you can still contact the agent56 Barnes Drive, Bremer Bay WA 6338
Nearby schools in and around Bremer Bay, WA
Top reviews by locals of Bremer Bay, WA 6338
Discover what it's like to live in Bremer Bay before you inspect or move.
Discussions in Bremer Bay, WA
Wondering what the latest hot topics are in Bremer Bay, Western Australia?
Similar Houses for sale in Bremer Bay, WA 6338
Properties for sale in nearby suburbs
Report Listing
