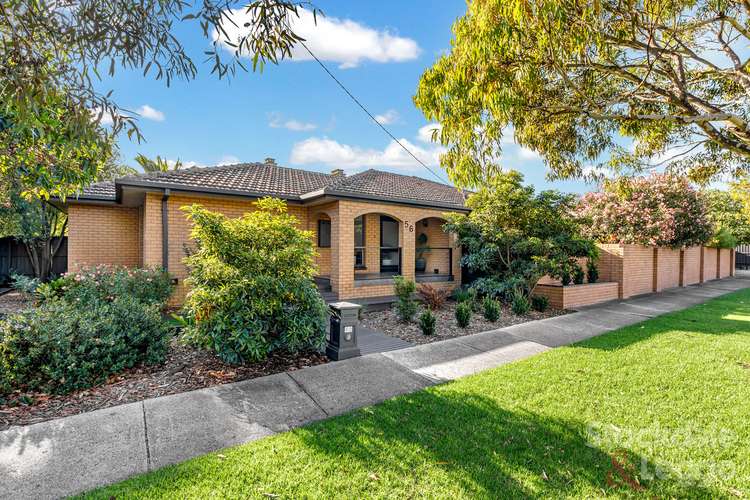$1.575m - $1.675m
4 Bed • 2 Bath • 2 Car • 697m²
New








56 Belair Avenue, Glenroy VIC 3046
$1.575m - $1.675m
Home loan calculator
The monthly estimated repayment is calculated based on:
Listed display price: the price that the agent(s) want displayed on their listed property. If a range, the lowest value will be ultised
Suburb median listed price: the middle value of listed prices for all listings currently for sale in that same suburb
National median listed price: the middle value of listed prices for all listings currently for sale nationally
Note: The median price is just a guide and may not reflect the value of this property.
What's around Belair Avenue
House description
“Amazing Opportunity on A Corner Block (697m2).”
That's exactly what's on offer with this stunning fully renovated brick veneer residence. Sitting on a fantastic size corner parcel of land measuring 697m2 (approx.) which makes it ideal for a myriad of different sub-division options (STCA) and positioned in one of Glenroy's best streets more commonly referred to as the Golden Mile.
The sellers have transformed this wonderful family home using the finest materials and workmanship whilst choosing a colour palette that befits this modern masterpiece.
Surrounded by meticulously maintained & manicured gardens, this single storey home offers comfort all on one level and a large floorplan with generously proportioned rooms and loads of space for the growing family.
Comprising three established bedrooms, master with walk-in robes and a big ensuite that includes a double shower, suspended twin vanity, floor to ceiling tiles and matt black tap wear. A gorgeous main bathroom finished in beautiful grey and white tones that includes a tub services the remaining bedrooms.
Living and dining spaces are well catered for with a spacious formal lounge room, generous dining area and a wonderful family room/possible 4th bedroom that sits adjacent to the fantastic kitchen. Featuring an abundance of cupboards and bench space it includes Two Pak cabinetry, stone bench tops, large island bench, 900mm stainless steel Smeg oven, dishwasher, integrated microwave and so much more.
A beautiful sunroom at the rear of the home is a tremendous place to enjoy a dink or a meal while that Northern sunlight beams through a wall of glass windows that overlooks the amazing backyard.
On stepping outside, you are greeted by lush lawns and mature gardens that have been maintained with love and care. Enjoy entertaining family and friends around the built-in barbecue together with all the privacy this gorgeous backyard offers.
Easy access to a double carport gives you plenty of room to park the cars and there is a large garden shed which offers plenty of storge room. Extra features include ducted heating and cooling and so much more.
All this and a wonderful location to match with local schools, shops and public transport all within a short stroll.
Inspection is highly recommended
Potential Rental Return - $640 - $670 per week
**The stated rental return is an approximation and serves as a guide based on the current market rate in March 2024. Actual returns may vary**
Property features
Built-in Robes
Ducted Cooling
Ducted Heating
Ensuites: 1
Living Areas: 2
Land details
Documents
What's around Belair Avenue
Inspection times
 View more
View more View more
View more View more
View more View more
View moreContact the real estate agent

Richard Imbesi
Stockdale & Leggo - Glenroy
Send an enquiry

Nearby schools in and around Glenroy, VIC
Top reviews by locals of Glenroy, VIC 3046
Discover what it's like to live in Glenroy before you inspect or move.
Discussions in Glenroy, VIC
Wondering what the latest hot topics are in Glenroy, Victoria?
Similar Houses for sale in Glenroy, VIC 3046
Properties for sale in nearby suburbs
- 4
- 2
- 2
- 697m²