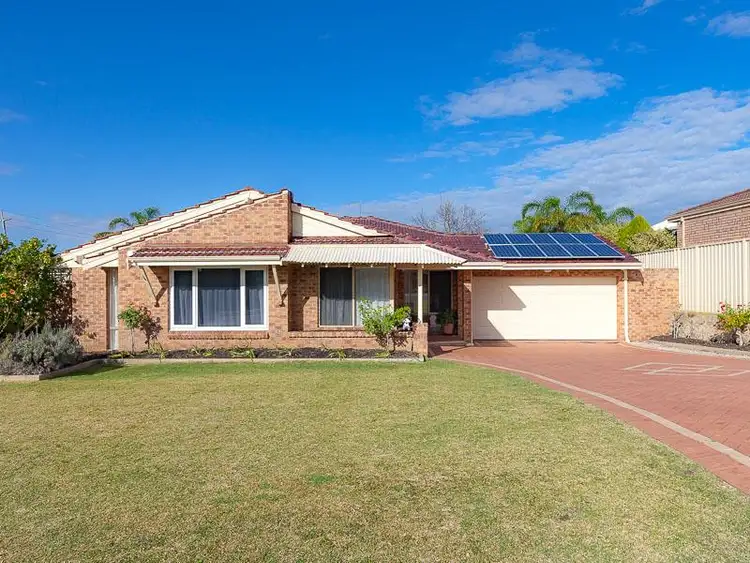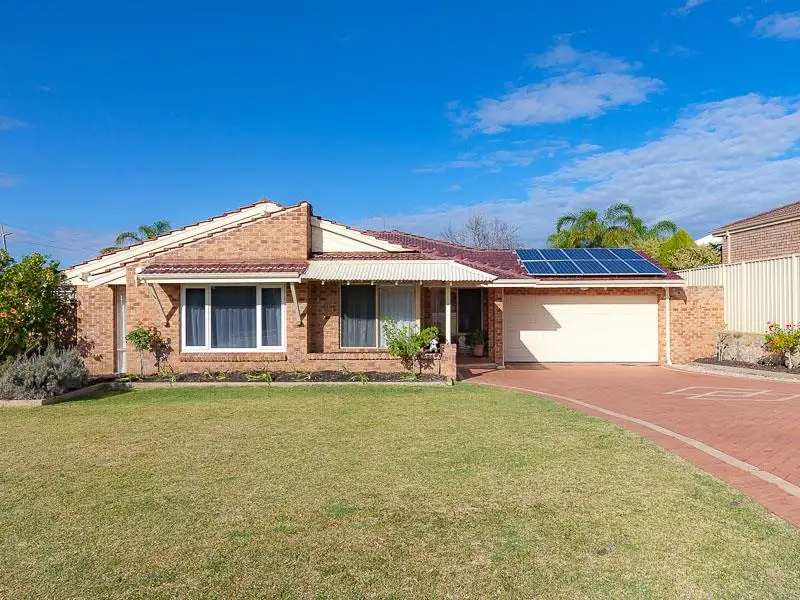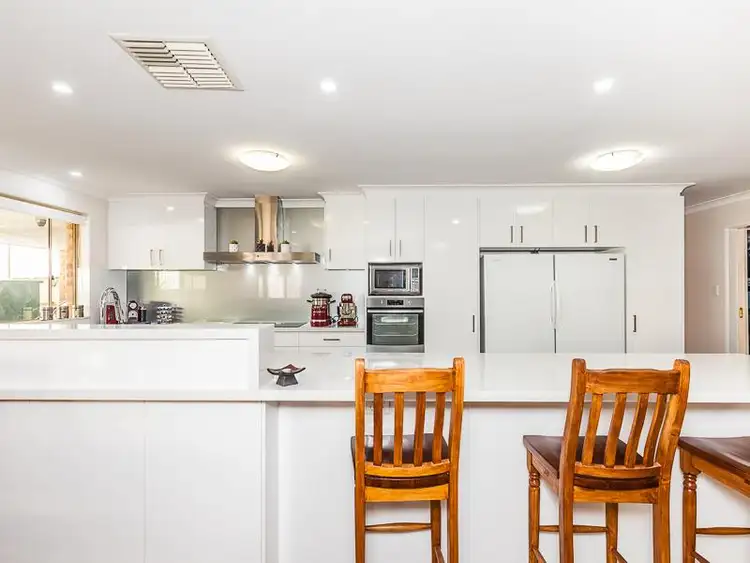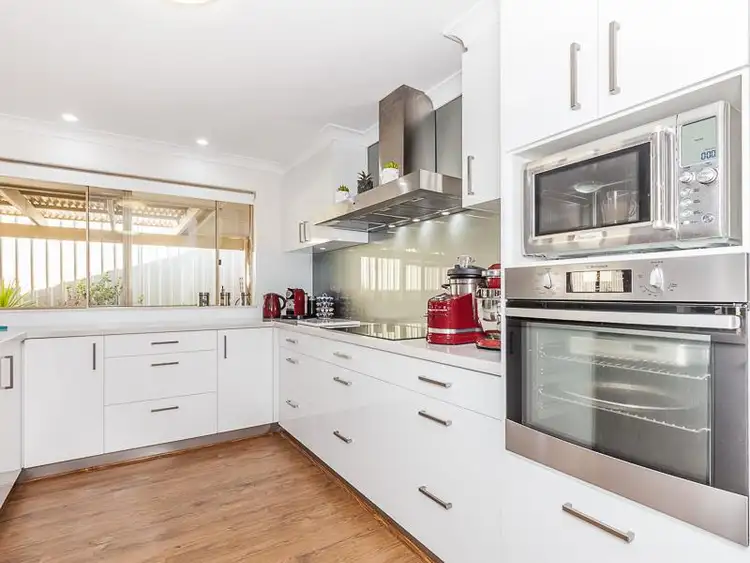Stunningly situated in South Duncraig just a few doors up from beautiful Greenlaw Park and a fantastic children's playground, this impeccably-presented four bedroom two bathroom family home will comfortably appease everybody's personal needs from its enviable location that is also extremely close to Poynter and Davallia Primary Schools, Carine Glades, Glengarry Village and Duncraig Shopping Centres, Glengarry Private Hospital and sporting facilities at both Carine Open Space and Percy Doyle Reserve, whilst also falling within the sought-after Carine Senior High School catchment zone.
The residence's versatile floor plan is brilliant in its flexibility, with the sunken formal lounge and separate activity area both found at the front of the house, alongside a shaded courtyard (off the activity room), a large study-come-nursery and a light and bright master-bedroom suite where a ceiling fan, walk-in wardrobe and double-glazed windows meet a fully-tiled and renovated ensuite bathroom, comprising of a shower, twin vanities and a Daewon Dib electric toilet bidet seat. Sliding French doors reveal a spacious theatre room that will capture your imagination with a series of feature walls and dark blinds, also helping with providing the ultimate cinema-style experience for your loved ones.
Quality low-maintenance flooring graces an exquisite open-plan family, dining and kitchen area that has been impressively revamped to include a breakfast bar for casual meals, split-system air-conditioning, dishwasher, a huge fridge and freezer recess, sparkling stone bench tops, sleek white cabinetry, glass splashbacks, ample storage options, a massive modern range hood, a Whirlpool Induction cook top and a Westinghouse oven. The main bathroom and laundry have also been stylishly updated and boast floor-to-ceiling tiling, servicing the minor sleeping quarters in the best way possible.
Outdoors, caf blinds enclose a generous patio entertaining area off the main living space, whilst a shimmering below-ground salt-water cement swimming pool offers a picturesque backdrop, adjacent to a lush green lawn patch that is ideal for the kids - and even the family pet - to let their imaginations run wild on. Completing this wonderful package is a secure remote-controlled double carport with access to the alfresco and loads of driveway parking preceding it.
Also only minutes away from glorious swimming beaches, coastal cafes and restaurants, Hillarys Boat Harbour, the freeway and public transport at Warwick Station, this gem of an abode is ideally positioned for living convenience. You simply won't find any better!
Other features include, but are not limited to:
- All bedrooms are carpeted for comfort, as are the front lounge, activity room, study/nursery and theatre room
- Large 2nd/3rd bedrooms with ceiling fans and built-in robes
- Light and bright 4th bedroom with pool views
- Renovated main bathroom with a separate bath, shower and heat lights
- Revamped laundry with a separate fully-tiled toilet and outdoor access to the pool area
- Ducted-evaporative air-conditioning
- 22 rooftop solar-power panels
- CCTV security-camera system
- Keyless front-door entry
- Security-alarm system
- Shared bore reticulation
- Instantaneous gas hot-water system
- CrimSafe security doors throughout
- Security screens to windows throughout
- Two garden sheds underneath carport
- 718sqm (approx.) block
- Built in 1986








 View more
View more View more
View more View more
View more View more
View more
