The snapshot:
A seamless blend of 1890s charm and contemporary living, this fully renovated four-bedroom home offers spacious indoor-outdoor entertaining, a stunning chef's kitchen, and luxurious bathrooms. Set on a generous 721sq m allotment just moments from the CBD, it's the perfect lifestyle property for families, entertainers, or anyone seeking timeless style and comfort.
The location:
Mount Gambier is a thriving regional city known for its stunning natural landmarks, vibrant community, and relaxed lifestyle. From the iconic Blue Lake to local schools, shops, and cafés, everything you need is close at hand. Whether you're exploring the crater lakes or enjoying the city's growing food scene, Mount Gambier offers the perfect blend of convenience and country charm.
Mount Gambier CBD - 3 min (1.4km)
Blue Lake - 4 min (2.3km)
Mount Gambier Hospital - 7 min (3.5km)
The home:
Tucked behind a white picket fence, in one of Mount Gambier's most sought-after streets, 56 Bertha Street is a picture-perfect blend of heritage charm and contemporary living.
While its period façade, tessellated tiled verandah, soaring ceilings and polished timber floors speak to its 1890 origins, the rear of the home unfolds into a stunning, light-filled modern living space designed with lifestyle and entertaining in mind.
Positioned on a generous 721sqm allotment - a hidden gem that's not immediately evident from the street - this beautifully renovated four-bedroom home is just a short walk to the CBD, schools, shops and local amenities.
Step inside and you'll find period detailing throughout the front of the home, with wainscotting, decorative entry hall archways, tall skirting boards and chandeliers adding elegance and warmth.
The master suite is a standout, offering a unique walk-through dressing room with built-in powder station framed with contemporary wall sconces. A luxuriously large ensuite awaits beyond the dressing room, complete with a walk-in rain shower and wall-hung timber vanity with an on-trend above-bench basin.
Two of the three other bedrooms offer generous, light-filled proportions and floor-to-ceiling built-in robes, while the other bedroom is a good size and perfect as a nursery or a home office.
There's also a second, fully renovated bathroom with floor-to-ceiling tiles, a deep freestanding bath and a large, semi-frameless shower.
In the centre of the home awaits a cosy formal living room with a wood fire and reverse cycle airconditioner - perfect for movie nights or curling up with a good book.
At the rear, the grand open-plan kitchen, living and dining space is where this home truly shines. The chef's kitchen features an integrated fridge, stainless steel appliances, including a five-burner gas cooktop, sleek cabinetry, stone benchtops, and a generous island bench, all under industrial-style pendant lighting. Complete with a reverse cycle air conditioner in the living space.
Stacker doors open wide to connect the indoors with a spectacular covered alfresco area, complete with upgraded flooring, inbuilt surround sound, fans, TV connection, and electric blinds - ideal for year-round entertaining.
The large backyard offers a second patio area, lush lawn for kids and pets to play, and even space for a firepit. With a fully landscaped garden, secure fencing, single garage and ample off-street parking, this home is as practical as it is beautiful.
Other features include plantation shutters, designer lighting, contemporary matte black ceiling fans and instant gas hot water.
The vendor loves:
"We've loved how this home combines the charm of the original cottage with the light-filled modern living at the back - especially the chef's kitchen with its integrated fridge, the big bathrooms and the flow to the deck and backyard. It's been the perfect place to entertain friends, walk into town along the rail trail, and let the kids and dog play safely in the private yard."
Additional Property Information:
Age/ Built: Approx 1890
Land Size: 721m2
Council Rates: Approx. $622 per quarter
Rental Appraisal: This property is currently tenanted for $590 per week until 12/01/2026. An updated rental appraisal has been conducted for approximately $590 to $630 per week.
RLA 291953
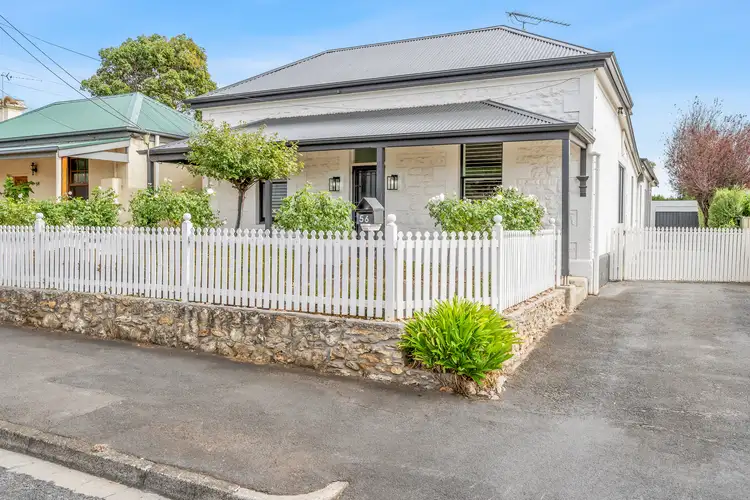

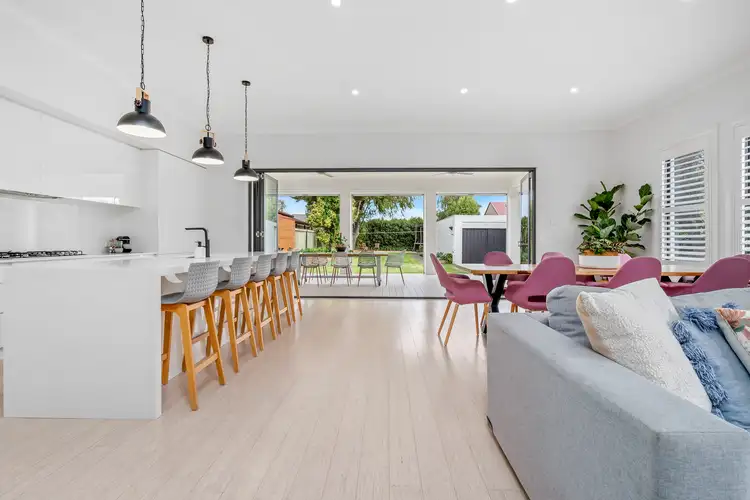
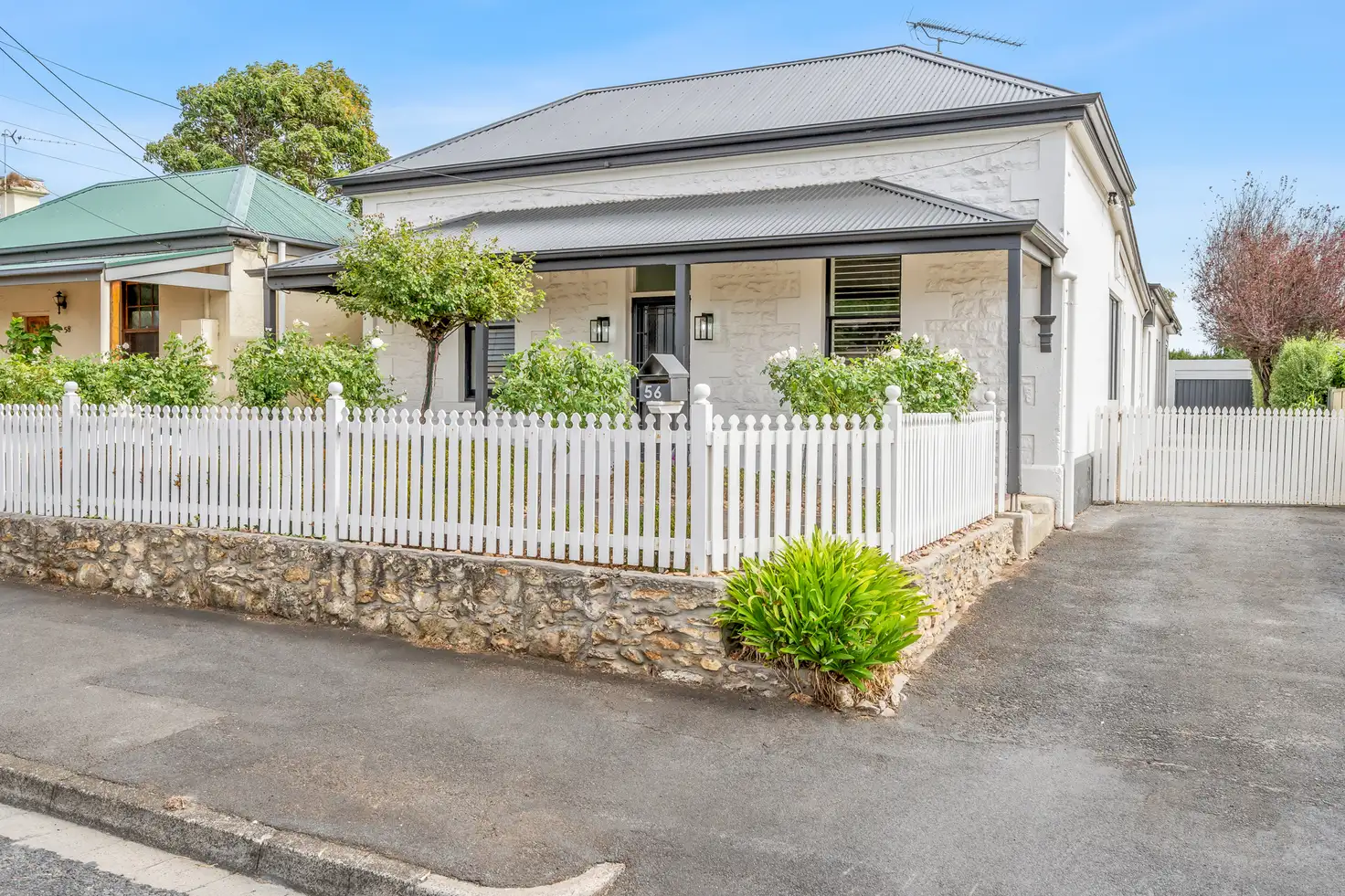


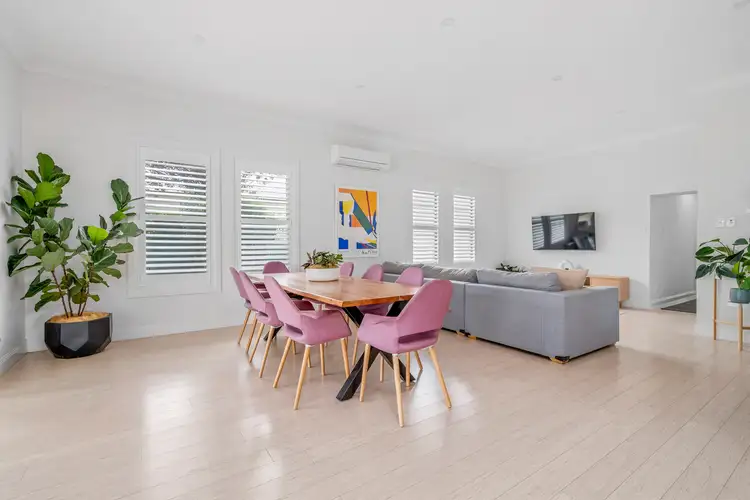
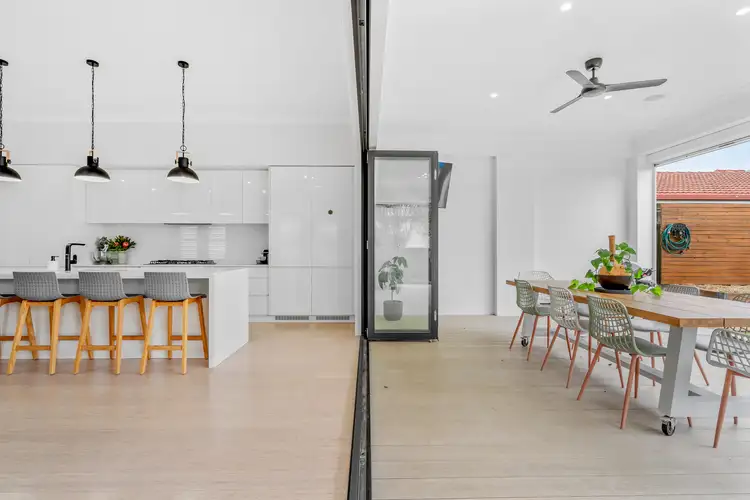
 View more
View more View more
View more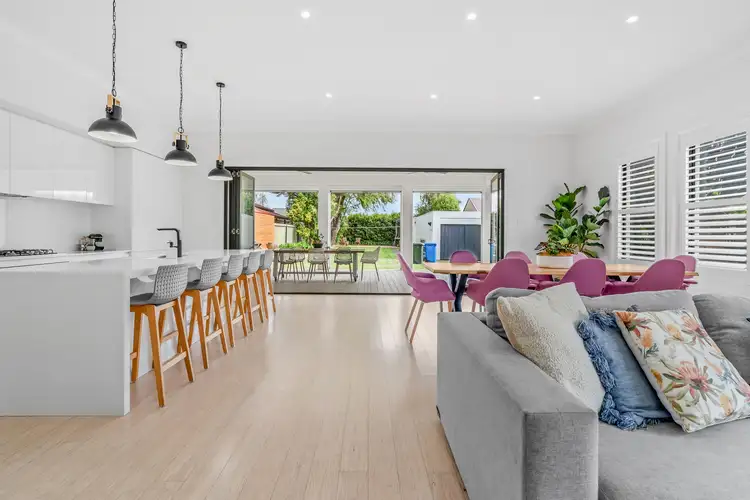 View more
View more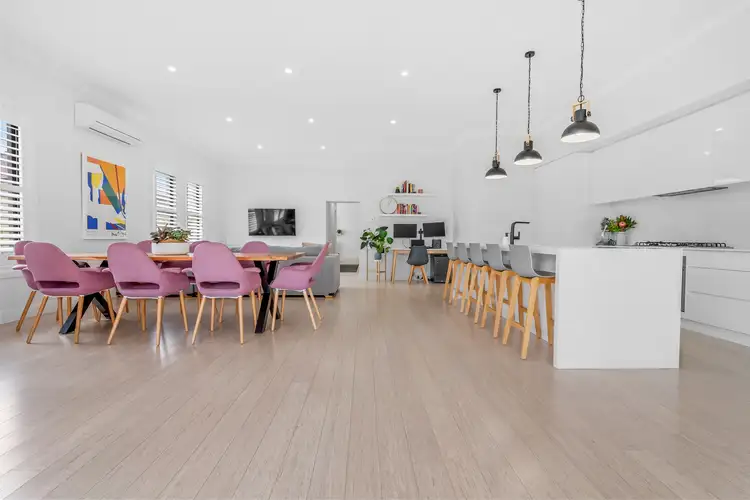 View more
View more
