$550,000
5 Bed • 3 Bath • 4 Car • 1052m²
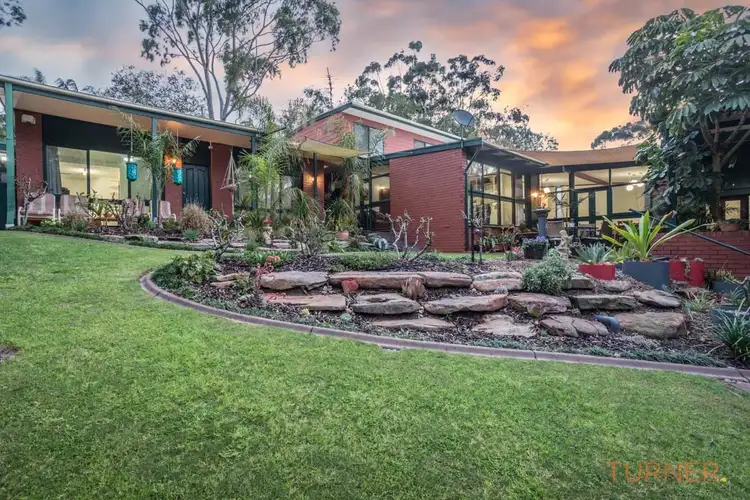

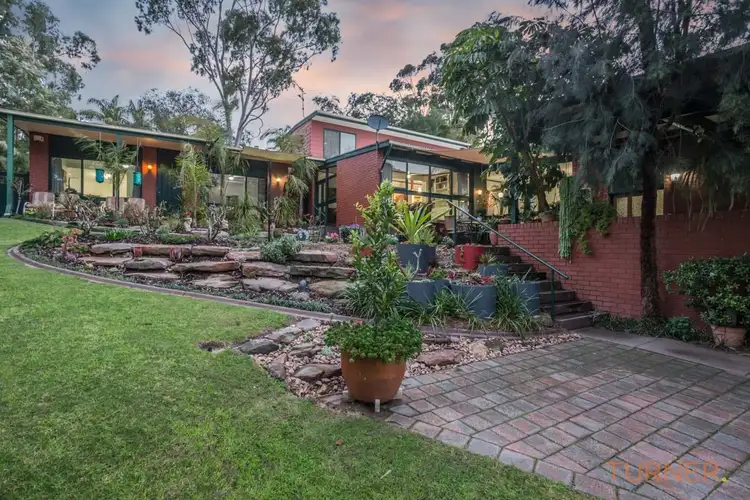
+27
Sold




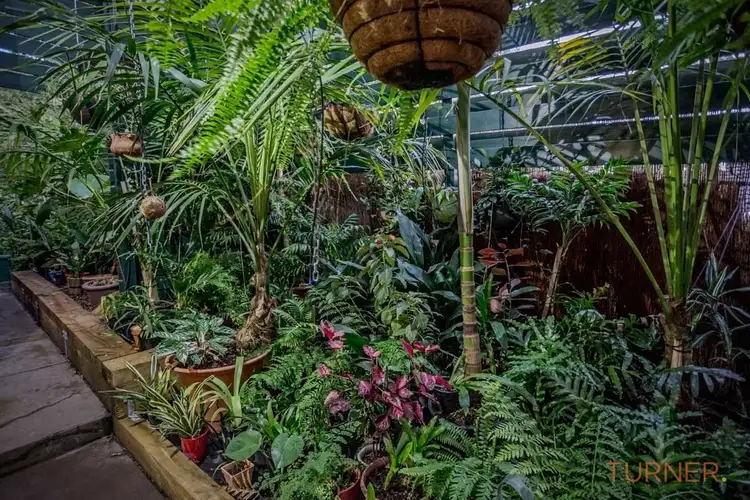
+25
Sold
56 Booth Street, Happy Valley SA 5159
Copy address
$550,000
- 5Bed
- 3Bath
- 4 Car
- 1052m²
House Sold on Tue 19 Dec, 2017
What's around Booth Street
House description
“Architect Inspired Home with Granny Flat”
Property features
Land details
Area: 1052m²
Interactive media & resources
What's around Booth Street
 View more
View more View more
View more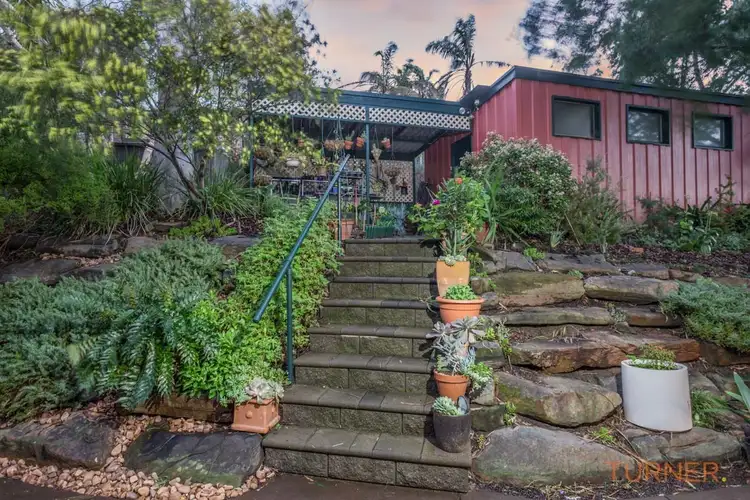 View more
View more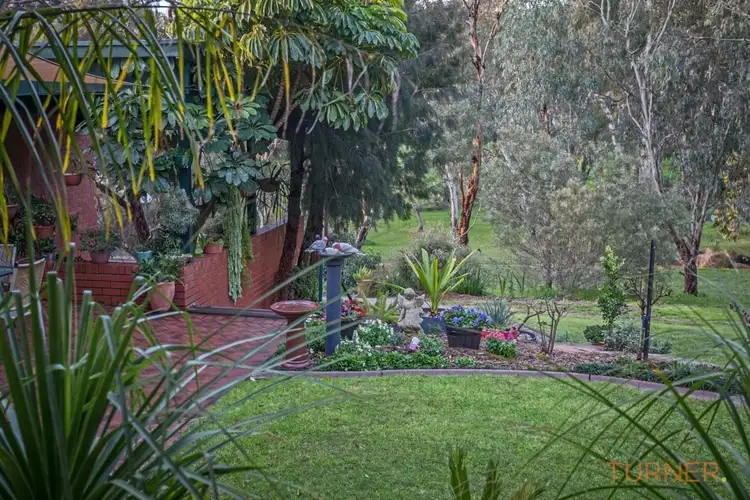 View more
View moreContact the real estate agent
Nearby schools in and around Happy Valley, SA
Top reviews by locals of Happy Valley, SA 5159
Discover what it's like to live in Happy Valley before you inspect or move.
Discussions in Happy Valley, SA
Wondering what the latest hot topics are in Happy Valley, South Australia?
Similar Houses for sale in Happy Valley, SA 5159
Properties for sale in nearby suburbs
Report Listing

