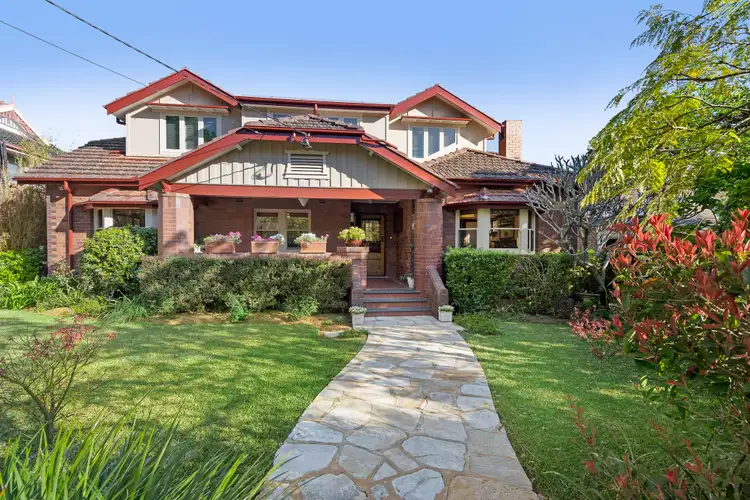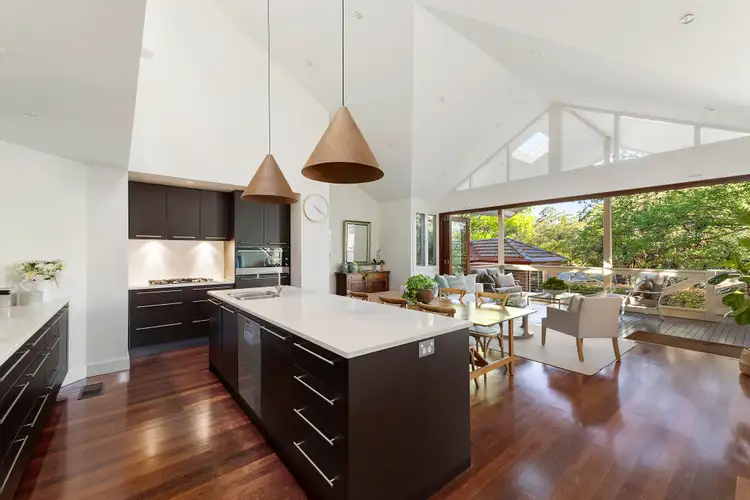Showcasing elegant period charm enhanced by a substantial quality architectural extension, this well positioned home offers an outstanding family package. On a perfect north facing 828sqm and wrapped in a deep tiled front porch and with all its traditional charms intact, it opens through a designated entry foyer to sweeping formal spaces and two lower level bedrooms including the master. Soaring architectural ceilings make the transition to the light-filled open plan living and dining and the centrepiece stone and gas kitchen with level flow to the generous entertainer's deck overlooking the private gardens. Two further expansive bedrooms with study areas spill across the upper level, with convenience of a modern bathroom. A desirable extra is the rear studio with a sink and adjoining modern toilet making it perfect as an office, for hobbies or guests. This quality home is bright and fresh, ready to enjoy whilst also holding potential to further update. It's the ideal balance of peace and convenience, placed within walking distance of schools, local bus, village and station.
Accommodation Features:
• Original home in full double brick, entry foyer
• Impressive joinery, plate rails, formal lounge room with
a bay window and brick fireplace, formal dining room
• Timber floorboards, central ceiling void spills in the light
• Centrepiece stone crafted kitchen, expansive storage
• Large pantry area, integrated fridge/freezer, gas cooktop
• Wine storage, open plan casual living and dining room
• Ducted and split system a/c, large laundry with storage
• Two ground floor bedrooms, master with built-in robes
and decorative ceiling, adjoining large classic bathroom
• Two substantial upper level bedrooms, one with a built-in
desk, both with dual banks of robes, 2nd bedroom with
space for a study area
• Modern second bathroom with separate powder
• Architectural designed covered rear entertaining terrace with serene outlook
External Features:
• Quiet street setting, facing north on 828sqm
• Established grounds, very private leafy rear garden with level lawn
• Tessellated tiled front porch, expansive rear entertainer's deck
• Flexible freestanding studio with sink and adjoining toilet
• Garden shed, 2500L rainwater tank, 6.4kw of solar panels
• Side covered awning - ideal for bicycles and storage
• Two off street parking spaces, kids cubby house, gardening or
work shed with power & lights
Location Benefits:
• 600m to Ravenswood School for Girls
• 400m to Killara Public School (via Golf course)
• 1km to Gordon's shops and dining
• 1.1km to Gordon Station
• 1.2km to Regimental Park and Tennis Court
• 1.6km to Killara Station
• 900m to Gordon Golf Club
• Killara High School catchment (100m to school bus stop)
• Close to Pymble Ladies College
• 900m to the 565 and N90 bus services to Lindfield, Roseville, Chatswood, Macquarie University, Hornsby and the city
Contact:
Scott Phillips 0402 272 575
Disclaimer
All information contained here is gathered from sources we believe reliable. We have no reason to doubt its accuracy, however we cannot guarantee it.








 View more
View more View more
View more View more
View more View more
View more
