$418,000
4 Bed • 2 Bath • 2 Car • 576m²
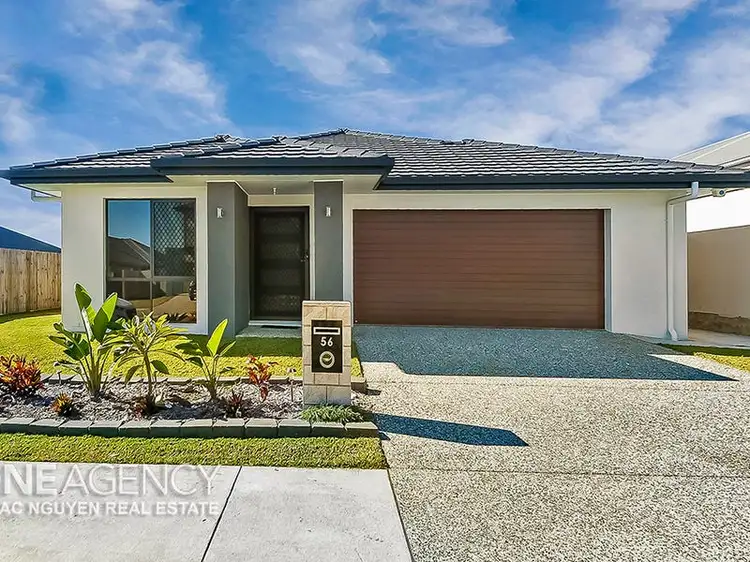
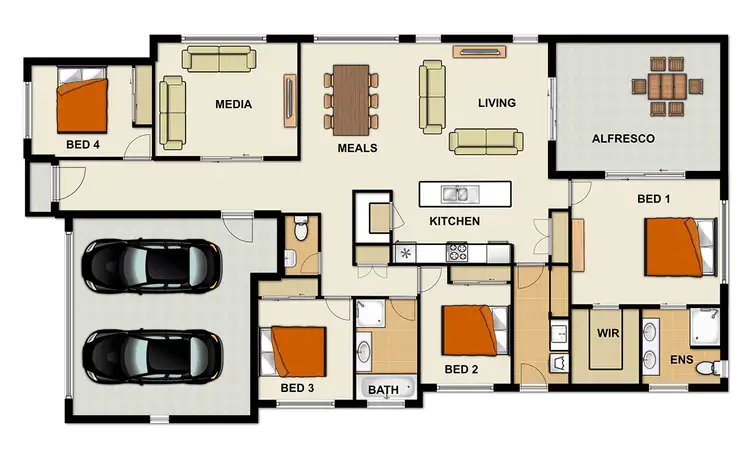
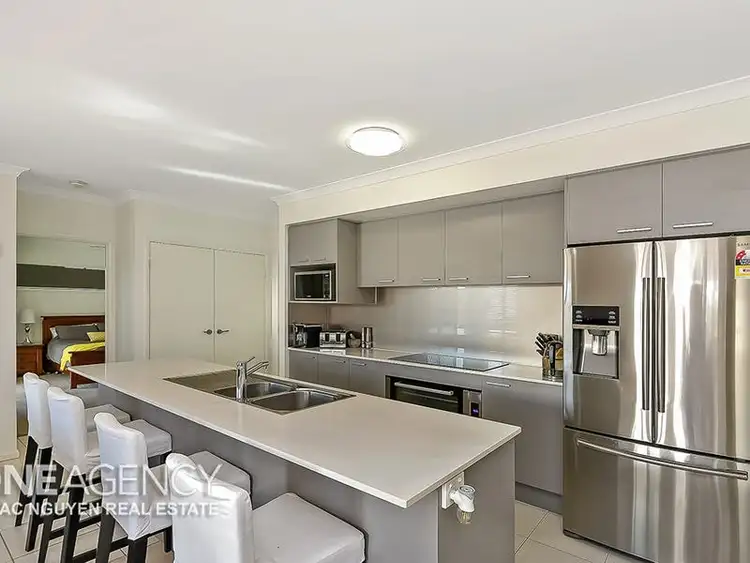
+17
Sold
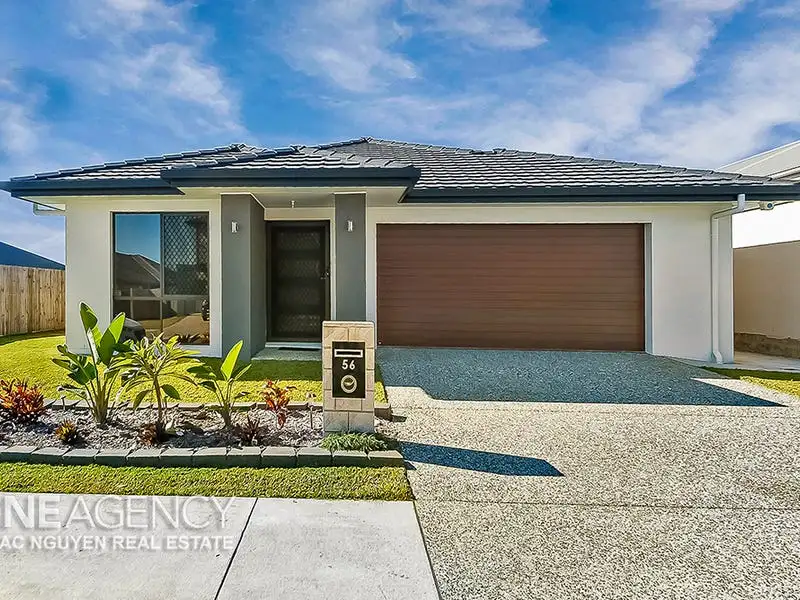


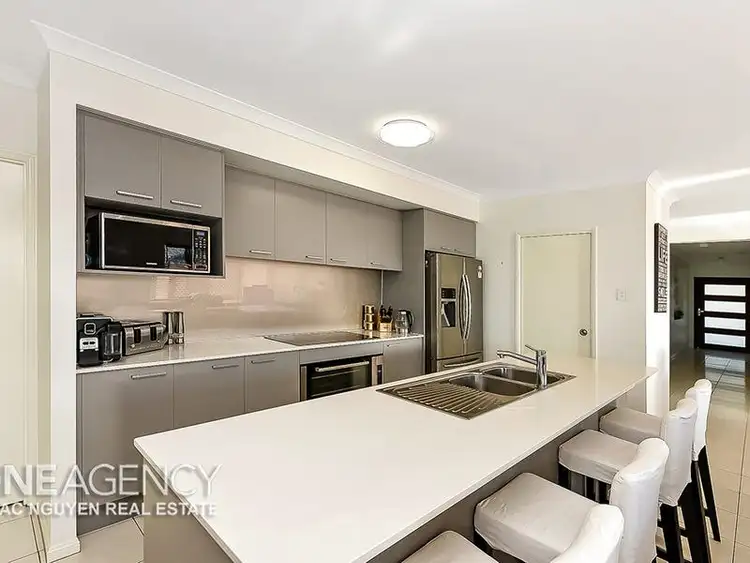
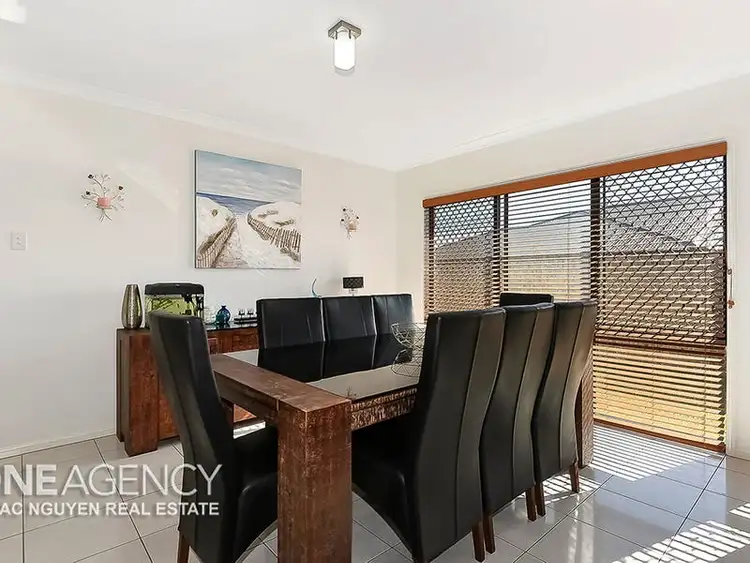
+15
Sold
56 Darnell Street, Yarrabilba QLD 4207
Copy address
$418,000
- 4Bed
- 2Bath
- 2 Car
- 576m²
House Sold on Wed 5 Jul, 2017
What's around Darnell Street
House description
“***ONE MORE SOLD BY ISAAC NGUYEN***”
Property features
Other features
0Land details
Area: 576m²
Interactive media & resources
What's around Darnell Street
 View more
View more View more
View more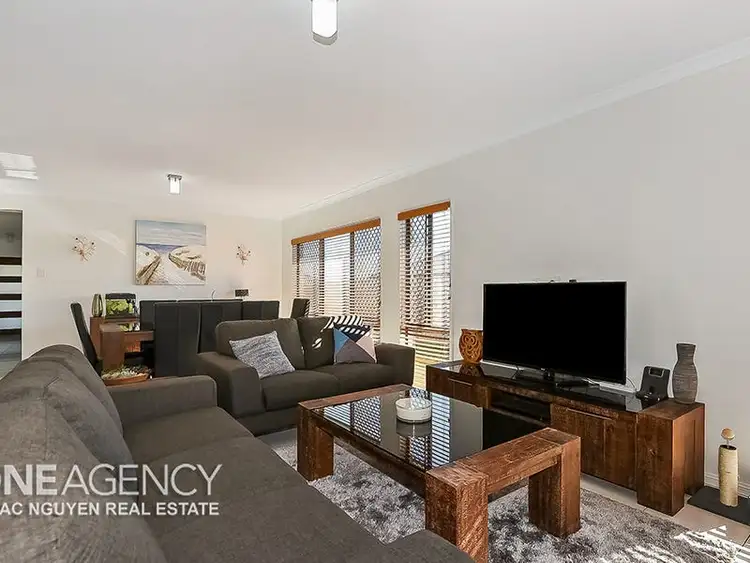 View more
View more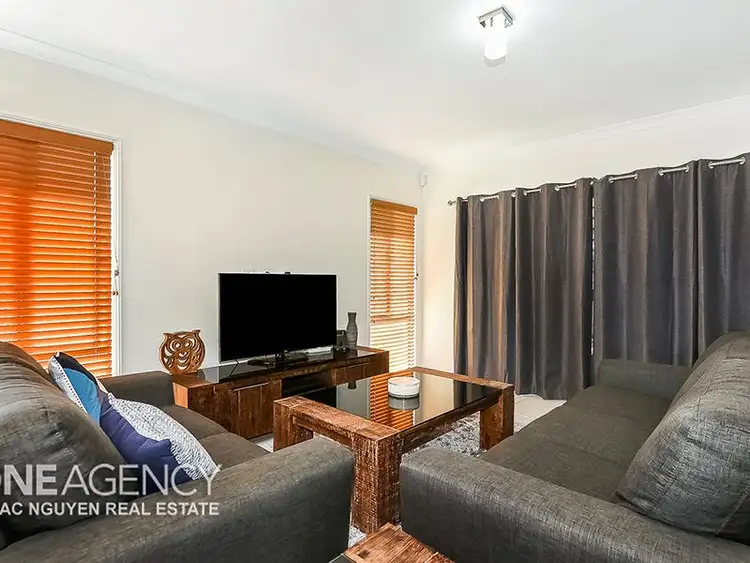 View more
View moreContact the real estate agent
Nearby schools in and around Yarrabilba, QLD
Top reviews by locals of Yarrabilba, QLD 4207
Discover what it's like to live in Yarrabilba before you inspect or move.
Discussions in Yarrabilba, QLD
Wondering what the latest hot topics are in Yarrabilba, Queensland?
Similar Houses for sale in Yarrabilba, QLD 4207
Properties for sale in nearby suburbs
Report Listing

