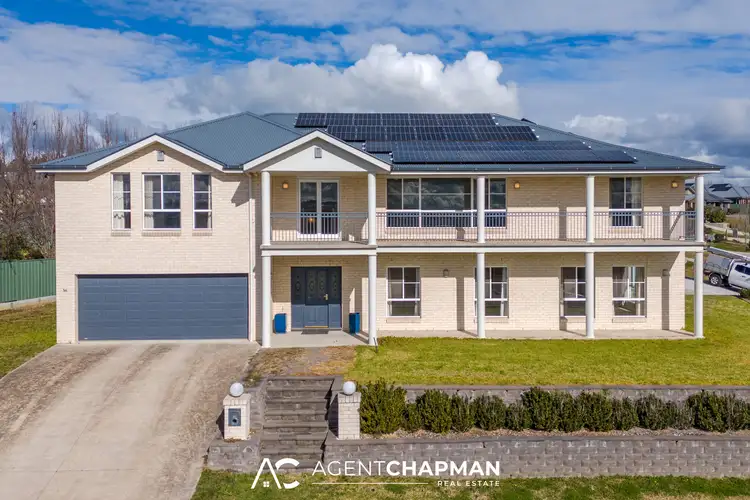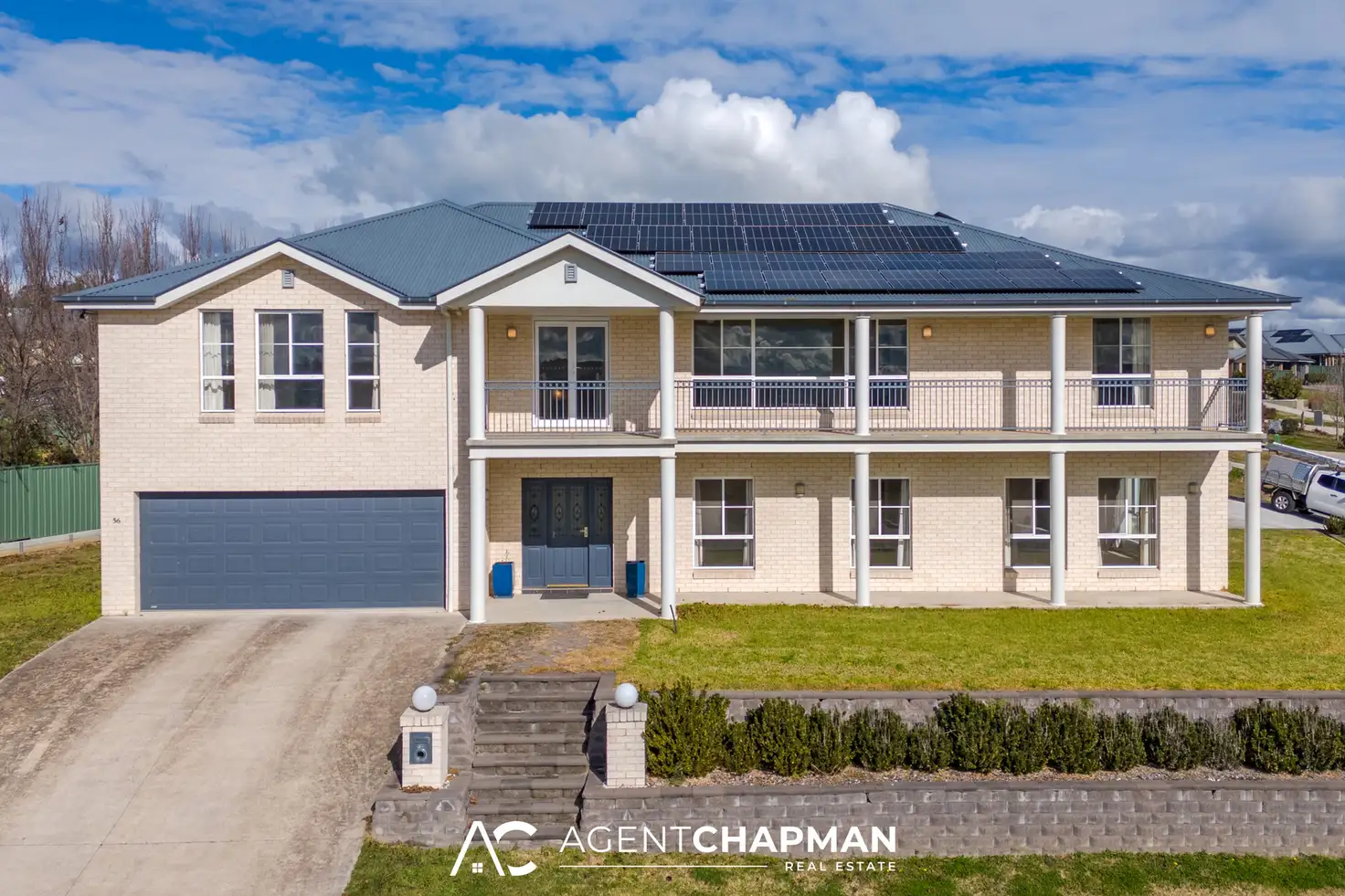“Designed for Family Living Space Comfort and Connection Await!”
Designed with family living in mind, this beautifully crafted residence combines generous proportions, thoughtful design and timeless quality. Spanning two spacious levels, it captures a lovely north-easterly aspect and is perfectly positioned within an established and sought-after neighbourhood.
With multiple living zones, room for everyone to unwind, and sweeping views from the upstairs family room and master suite, this is a home that celebrates space, comfort and connection.
Property features include:
GROUND FLOOR
- Grand foyer upon entry.
- Two carpeted, spacious living/rumpus areas which can be closed off from one another.
- Expansive open-plan tiled dining/living/kitchen area with access to the private undercover entertaining area/carport.
- Spacious entertainer's kitchen features wall-mounted oven with separate grill, electric cooktop, dishwasher, step-in pantry, generous breakfast bar for casual meals and ample cupboard/bench space.
- Double-door storage space in the downstairs hallway.
- Large bedroom downstairs could easily double as a handy home office featuring new carpet, built-in robe and exterior access.
- Downstairs bathroom features vanity, shower and toilet.
- Large laundry with built-in bench/cupboards and exterior access.
- Double lock-up garage with automatic roller door and interior access.
FIRST FLOOR
- Massive family/rumpus area with perfect, elevated views to the north-east with generous built-in storage cupboards and balcony access.
- Enormous master bedroom (7m x 6m) features equally large walk-in robe, spacious ensuite (complete with dual vanities, spa, walk-thru shower, toilet), plus convenient balcony access.
- Three impressive additional bedrooms are all larger than most main bedrooms and each include built-in robes.
- Three-way bathroom with dual vanity, shower, bath and separate toilet.
ADDITIONAL FEATURES
- Ducted reverse cycle A/C throughout controlled by 2 units; 20kW downstairs and 20kW upstairs.
- Substantial 3-phase 20kW solar system (2 invertors).
- Concreted undercover patio area at the rear.
- 5,000 ltr rainwater tank.
- Council Rates: $3,157 per year (approx).
- Rent Potential: $660-$715 per week (approx).
Nearby places of interest:
- Westpoint Shopping Centre - 2km (4 min drive).
- Scots All Saints' College - 2.4km (5 min drive).
- Bathurst Hospital - 3.9km (7 min drive).
- Bathurst Town Centre - 5.4km (9 min drive).
Call Ellie to schedule your inspection.

Air Conditioning

Built-in Robes

Ensuites: 1

Living Areas: 4

Toilets: 3
Area Views, Car Parking - Surface, Carpeted, Close to Schools, Close to Shops, Close to Transport
$3157 Yearly








 View more
View more View more
View more View more
View more View more
View more
