A dream home uniting bold minimalism, bespoke with an interplay of light, size and functional family accommodation offering abundant options providing a calm and tranquil private oasis.
A daring series of sunlit soaring spaces and confident forms with exquisite details;
56 David Street is a unique combination of contemporary opulence. An embracing ingenious double storey residence featuring a layout which seamlessly connects the flowing interiors to lavish alfresco entertaining comprising spectacular outdoor kitchen and fully tiled heated pool and spa.
A fabulous glassed timber staircase as the homes centrepiece with an atrium double door entrance, the jaw-dropping ambience and sophisticated simplicity celebrates the very essence of open plan indoor/outdoor living.
Six bedrooms including a palatial and opulent master suite plus and additional self-contained area with kitchenette, rumpus and two bedrooms with separate entrance. Four car garaging, gym and workshop facilities complete this unbelievable package.
Features include:
- Designed by Heyward/Lance Architects
- Approx. 2 years old
- Double door entrance
- Designer spacious kitchen with Caesarstone benchtops with two-pack cabinetry, Large gas hob, microwave oven, 2 dishwashers, plumbed in refrigerator, glass mirror splashback and large pantry
- Lounge room with fireplace
- Dining Room
- Family room
- Theatre room
- Upstairs study/office with built-in cabinetry
- Master suite with built-in cabinetry with and Caesarstone finishes, walk-in-robe and Balcony
- Master Ensuite with spa bath, double vanity, heated towel rail, tastic fan and floor to ceiling Stone tiles from China
- 5 further bedrooms, 2 with balconies and all with built-in robes
- 2 way bathroom connecting 2 bedrooms with spa and tastic fan
- Additional bathroom with tastic
- Separate self-contained area with 2 bedrooms, rumpus, ensuite, kitchenette, separate entrance, parking spot and hot water system
- Extensive LED lighting
- Downstairs bathroom
- Laundry with cupboards and Caesarstone benchtop
- Gym with Caesarstone benchtop built-in cabinetry and Air conditioning.
- Foxtel
- Fully tiled Swimming pool; Chlorine fully automated pool management system. Solar heated with gas heating option
- Gas heated Spa
- Outdoor kitchen with gas BBQ, range hood, bar fridge and sink, hot and cold water, Speakers and heaters in ceiling of covered alfresco area
- Travertine Pavers throughout outside entertaining spaces
- 2nd outdoor entertaining area
- Pond and fountain at entrance
- 4 car garaging with automatic door
- Ducted vacuum
- Security system with TV cameras
- 10 split system R/C heating and cooling units
- Automatic sprinklers in front garden
- Professionally Landscaped by Ace Landscaping and Professional Plant Supplies
- Outside pool TV and Gym TV included
UCV: $653,000
Land Size: 986m2
Land Rates: 2940
EER: 2.5
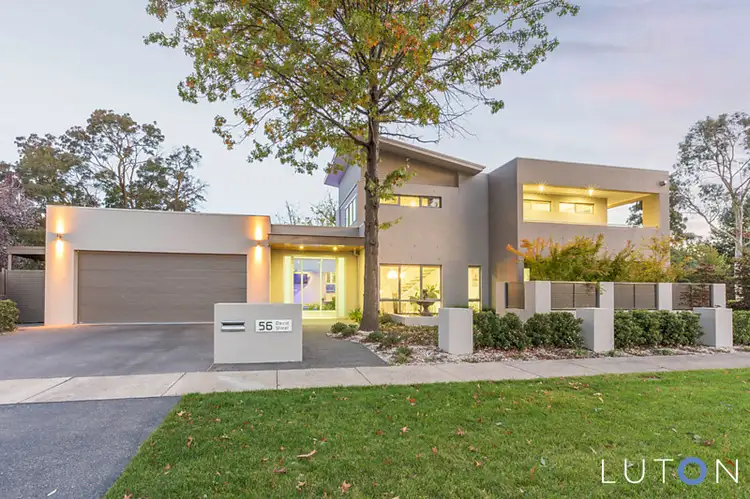
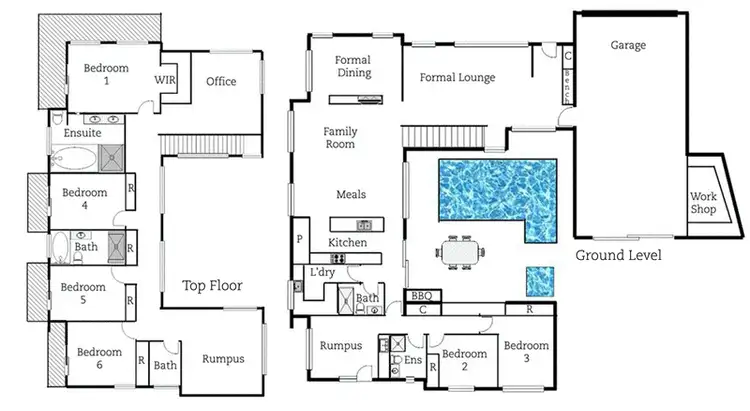
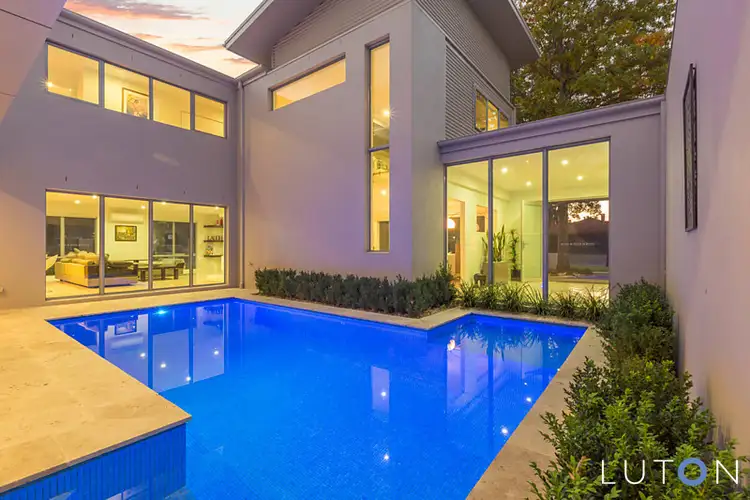
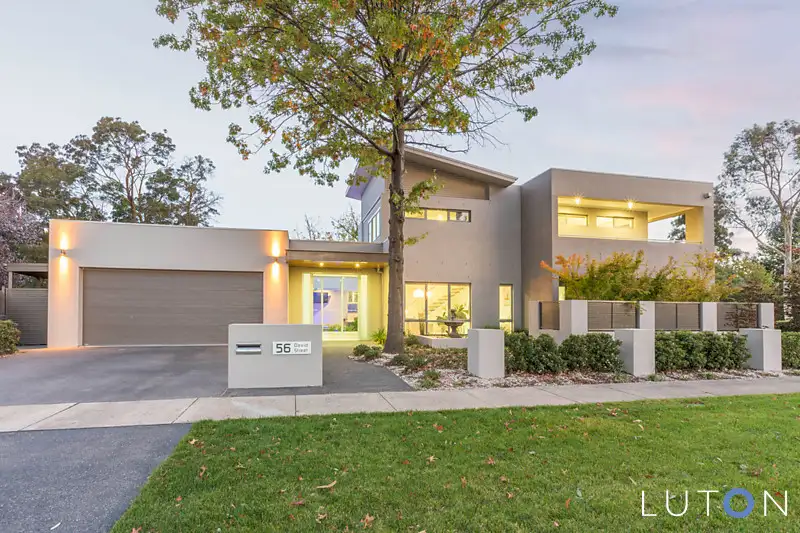


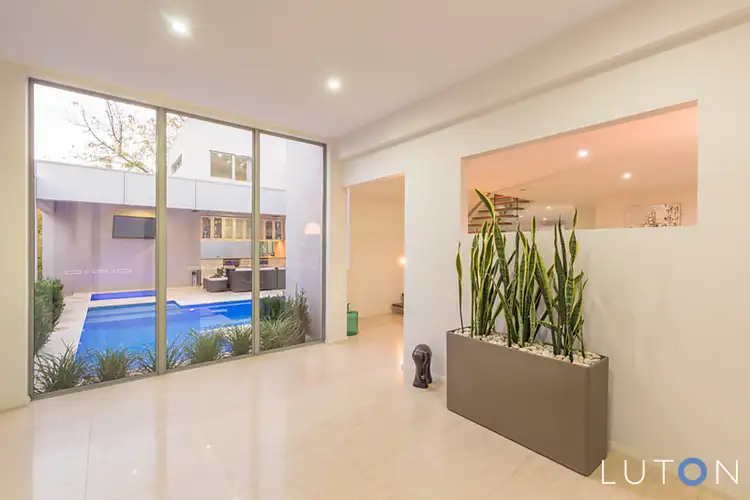

 View more
View more View more
View more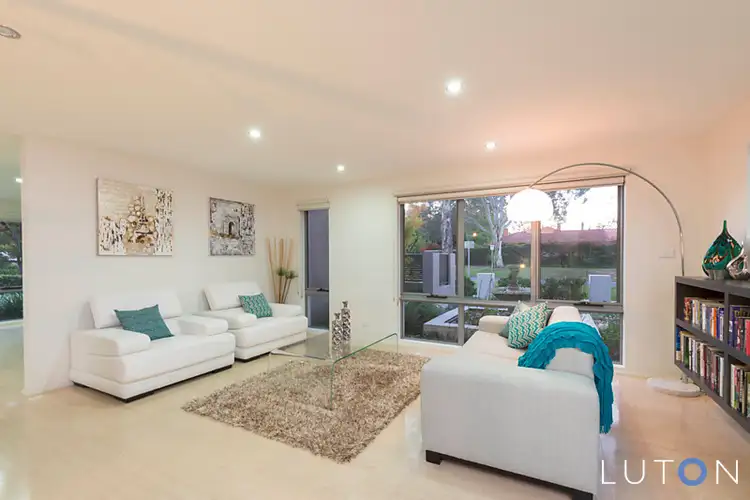 View more
View more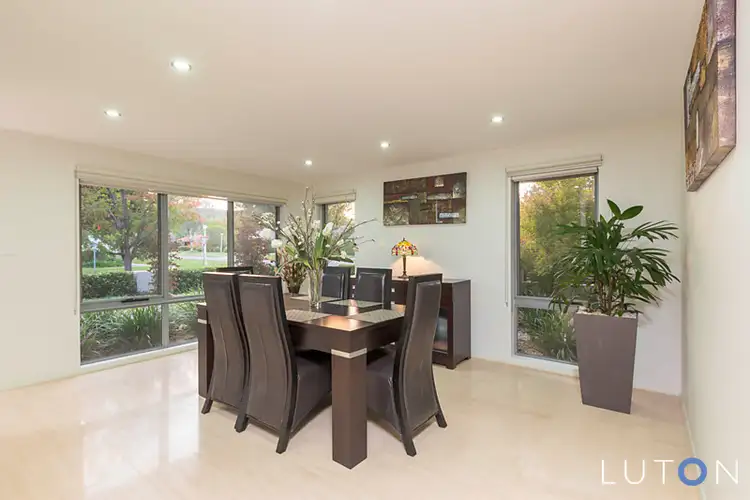 View more
View more
