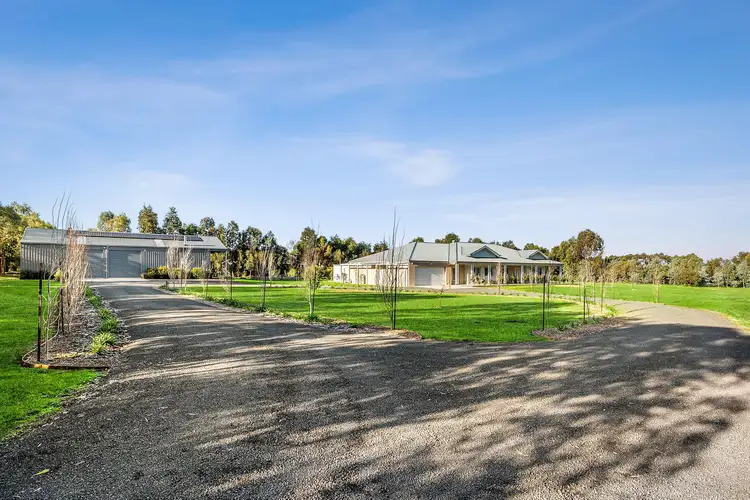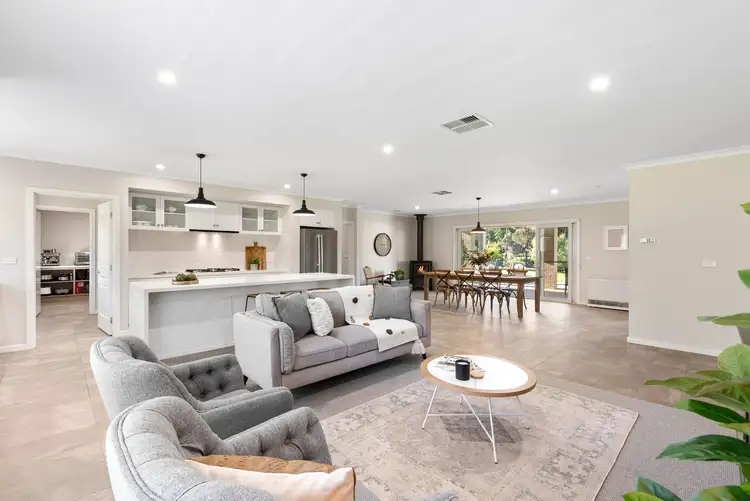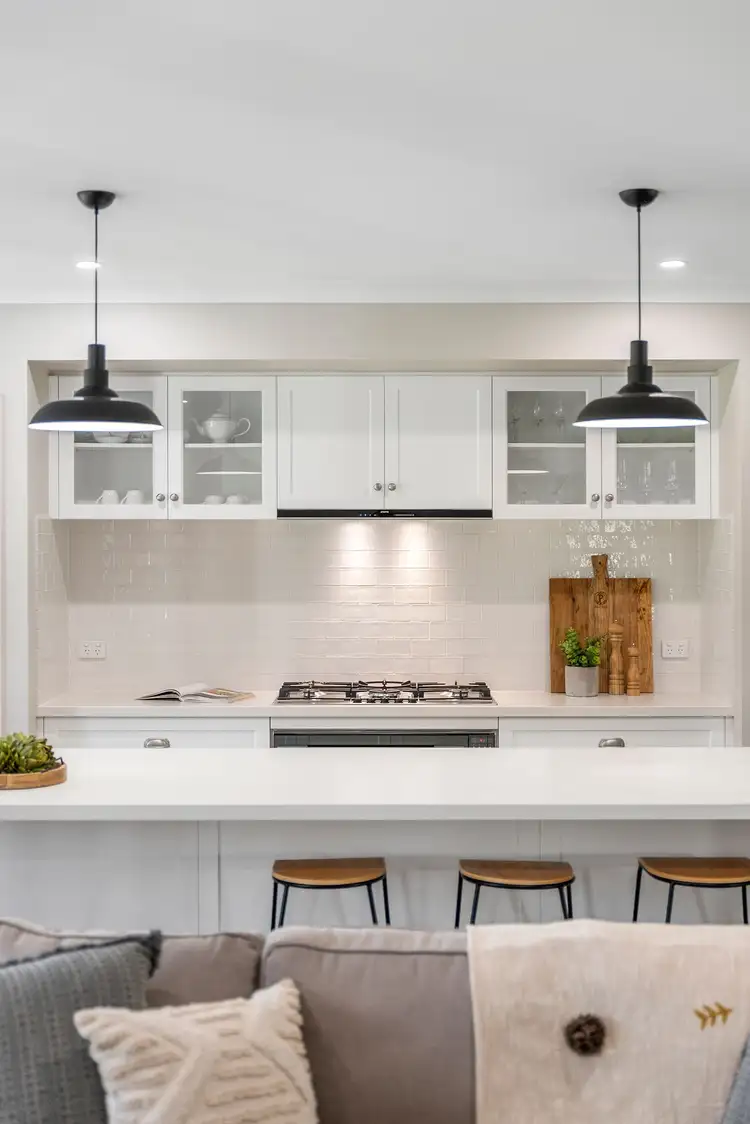Experience the ultimate in luxury and functionality with this spacious and elegant acreage home built by Dennis Family Homes, that fulfills every tree changer's dream in delightful and peaceful Inverleigh, just 28 kms from Geelong.
This stunning family home is on 8271sqm (approx. 2 acres) and has 3 bedrooms plus a study/4th bedroom and offers a multitude of extras. With three spacious living areas, there's plenty of relaxation and leisure room, as well as the flexibility of converting one living area into a 4th bedroom if needed. The study/4th bedroom is perfect for those that wish to work from home and enjoy the serenity and surrounds when not in the office.
An elegant open plan family area with complete with spacious dining, living and kitchen zones, presents beautifully with quality tiles, display cupboards in soft neutral tones and charcoal-hued pendant lighting. It looks out onto a spacious north-facing entertainment area, perfect for gathering family and friends.
The kitchen is a chef's dream with an entertainer's breakfast bench, a 900mm under-bench Fisher & Paykel Pyrolytic oven, Gas (LPG) cooktop, Siemens Dishwasher, Caesarstone benchtops and plenty of soft-close vinyl -wrapped cupboards and drawers. A generous butler's pantry with separate sink and lots of storage space makes meal prep and hosting family gatherings a breeze.
An enormous laundry/utility room is equipped with bench space and storage for appliances to complete a country cooks dream, there's also a huge walk-in linen and utility cupboard for added convenience and more storage.
To keep you comfortable all year round, the home is equipped with a myriad of heating/cooling options including a PacificEnergy Neo 2.5 wood fire and heat transfer system from the main living to the 3 bedrooms, and an evaporative cooling system. Double glazed windows add year-round comfort and energy efficiency. There is ceiling fans in all bedrooms and the alfresco for those days or nights where you want feel a cool breeze.
The king-sized master bedroom features an impressive 'his' and 'hers' compartmentalised walk-in robe, providing an extra touch of indulgence. Pamper yourself a plenty in the luxurious double ensuite featuring a large shower and separate toilet. The family bathroom includes a lovely deep bath, large shower, toilet and double vanities, and there's also a separate powder room for added convenience .
Walk-in robes are featured in 3 main bedrooms ensuring plenty of storage space for all.
Outdoors is your own private entertainment oasis - an attractive area with 2 partially-enclosed areas on either end, sheltered from wind and rain by pergolas. You'll be able to host gatherings and create precious memories with family and friends all year round, no matter the weather.
The spectacular shed is 20x10m and features an entertainment room/bar, home office offering storage, and there is plenty of space for more parking - be it guest cars, trucks or caravans.
Outside is a gorgeous well-established and landscaped garden and a crushed rock circular tree-lined driveway, leading to a double remote-entry garage with internal and external access.
The home is powered by 26 solar panels and has a 10kw solar power system installed, an energy efficient Heat Pump Hot Water system, Septic Water Treatment System, and 40 amp 3-phase power means you can enjoy all of the home's luxuries while minimizing your carbon footprint and saving on costs.
Other notables in this feature-packed home built on a traditional concrete slab, include wool carpeting, triple-painted walls, plantation shutters and roller blinds, higher ceilings, and fixed wireless internet NBN is available . There's a 25,000 litre water tank (and town water) plus established raised garden beds to grow your own vegetables and newly established fruit trees. The entire boundary has a water supply/irrigation system installed with several water taps.
This stunning home is of the highest quality and sits on a beautiful private block in the gorgeous locale of Inverleigh. Offering the most wonderful lifestyle for a lucky family - be quick to inspect and then move in, relax and enjoy!








 View more
View more View more
View more View more
View more View more
View more
