Price Undisclosed
4 Bed • 3 Bath • 3 Car • 861m²
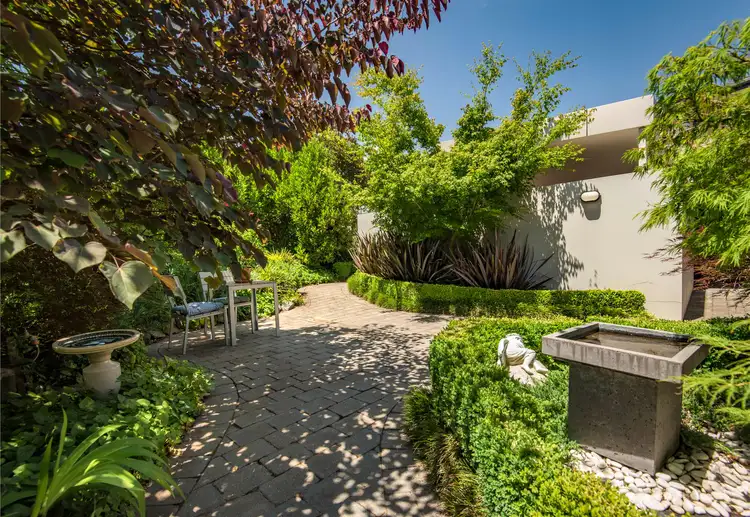
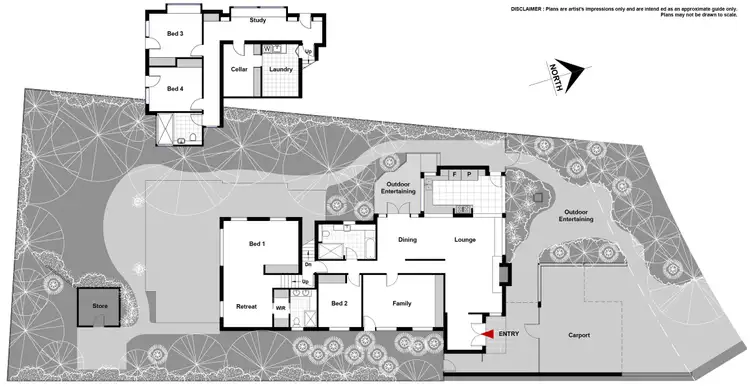
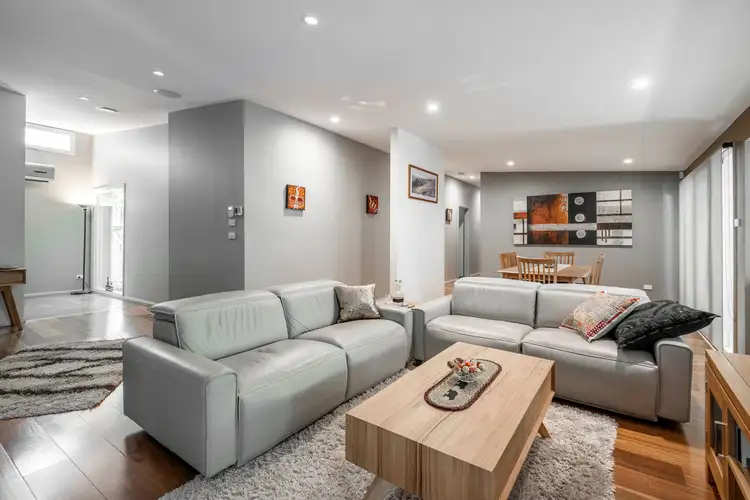
+25
Sold
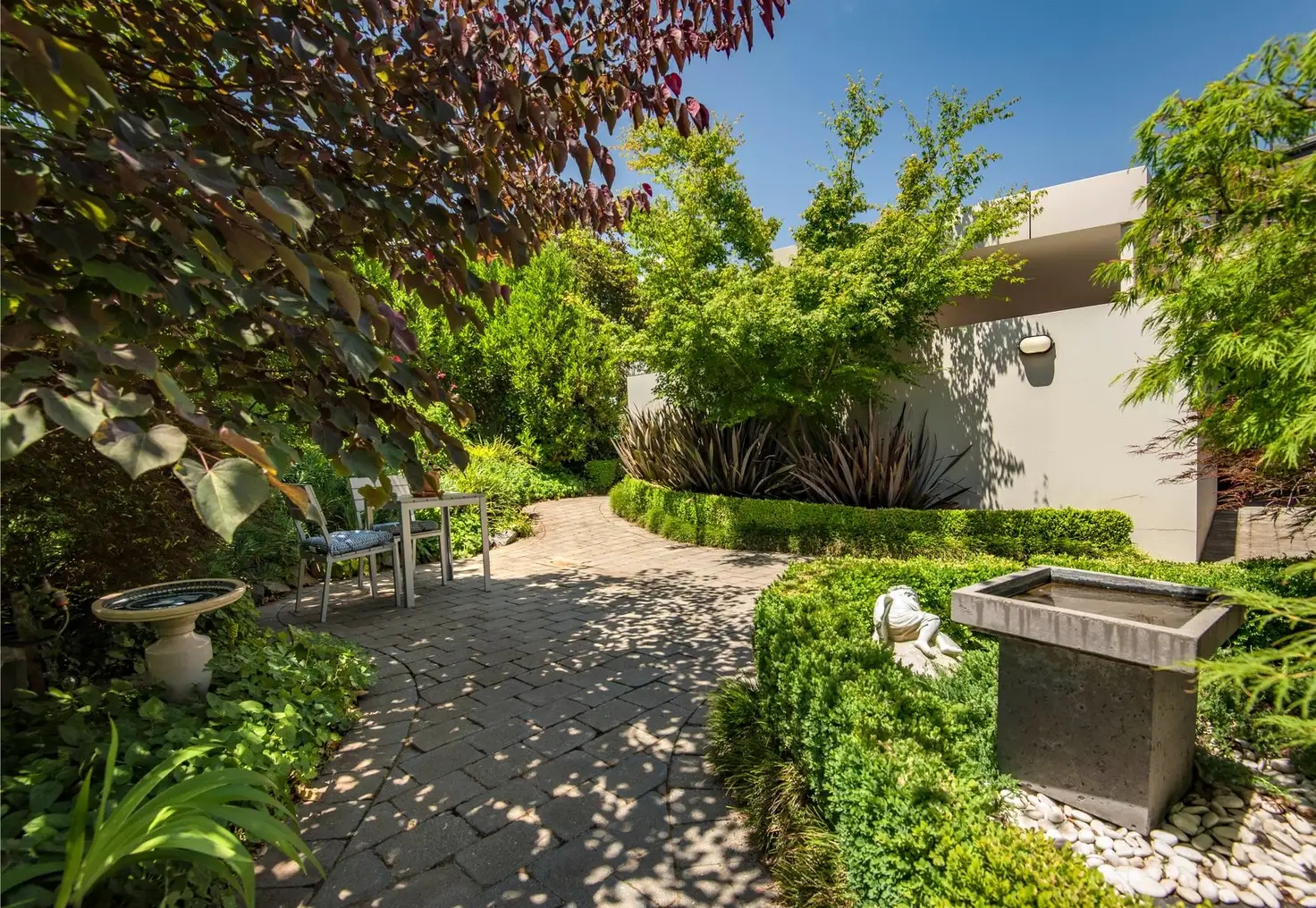


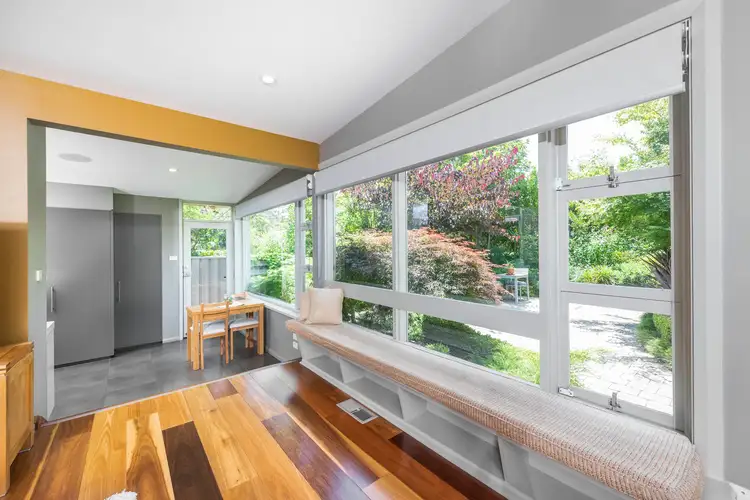
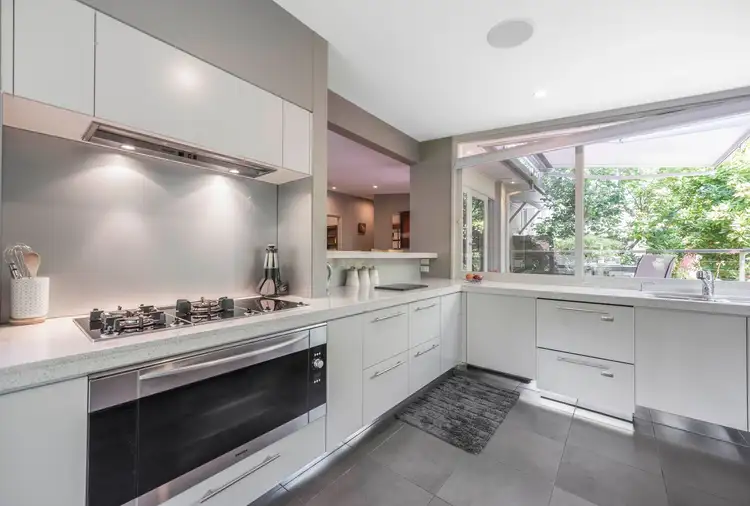
+23
Sold
56 Fergusson Crescent, Deakin ACT 2600
Copy address
Price Undisclosed
- 4Bed
- 3Bath
- 3 Car
- 861m²
House Sold on Fri 1 Feb, 2019
What's around Fergusson Crescent
House description
“Modernist design set in beautiful gardens”
Property features
Council rates
6462.00p.a.Building details
Area: 289m²
Energy Rating: 3
Land details
Area: 861m²
Interactive media & resources
What's around Fergusson Crescent
 View more
View more View more
View more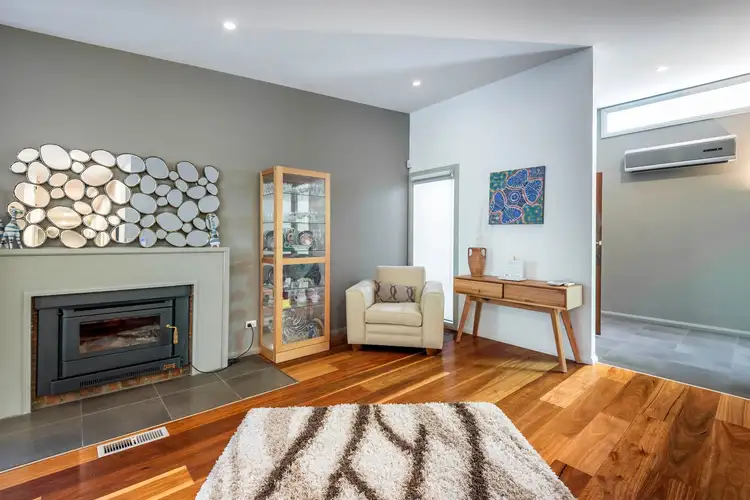 View more
View more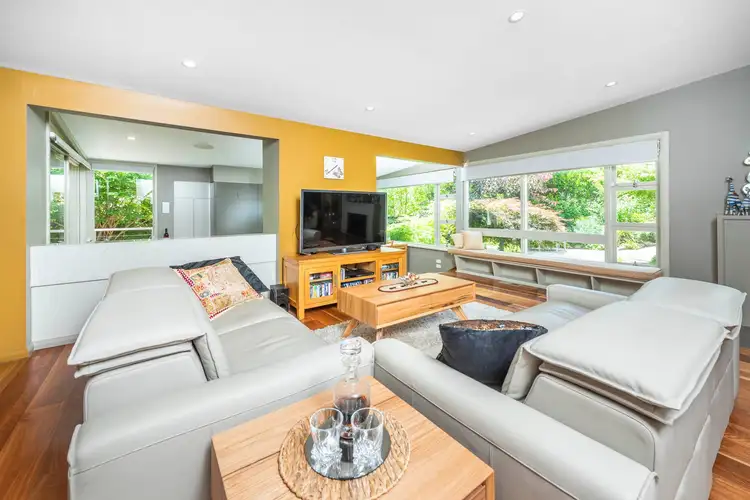 View more
View moreContact the real estate agent

Dan McAlpine
Belle Property Canberra
0Not yet rated
Send an enquiry
This property has been sold
But you can still contact the agent56 Fergusson Crescent, Deakin ACT 2600
Nearby schools in and around Deakin, ACT
Top reviews by locals of Deakin, ACT 2600
Discover what it's like to live in Deakin before you inspect or move.
Discussions in Deakin, ACT
Wondering what the latest hot topics are in Deakin, Australian Capital Territory?
Similar Houses for sale in Deakin, ACT 2600
Properties for sale in nearby suburbs
Report Listing
