Overlooking picturesque Little Oyster Cove and the rolling green hills of Kettering, this exceptional residence is immersed in nature with stunning views to provide an enviable waterside lifestyle.
A private driveway leads to the elevated north facing property that is perfectly positioned for an abundance of all day sunshine. The property area is 5000 m2 / 1 ¼ acres. The house and workshop were built and designed by the owner who has been the sole owner for 26 years.
The home has been expertly designed for maximum comfort, practicality and versatility. Tasmanian Oak floorboards over a concrete slab retain warmth and ambience and Celery Top timber throughout the house blends perfectly with its natural and semi-rural surrounds. Comfort is assured with warmth from a central wood heater, evenly distributed throughout the entire home.
The functional timber kitchen and combined dining provide ample bench, pantry and cupboard space and is fully equipped with modern appliances including an oven, range hood and electric stovetop.
The light and sunny living room has large windows that frame the beautiful peaceful views of garden, boats and water. At one end of the residence, two generous bedrooms with built-ins and a family room can be found. Designed with the family in mind, a door separates these rooms from the main living areas. The master bedroom is located at the opposite end of the house and contains a walk-in wardrobe and en-suite with bath, shower, vanity and toilet.
The tasteful family bathroom contains a shower, vanity and toilet. The sizeable laundry has direct outdoor access and plenty of room to house necessary appliances. There’s also a large storage room located within.
There are multiple outdoor areas, including a side paved patio, undercover verandas and a split-level deck overlooking the water, making it a fabulous home for entertaining. Enjoy fire pits under the stars, barbeques and drinks with friends, or morning breakfast and coffee in the sun.
The spacious separate workshop is inviting and enjoys unsurpassed views of its own. It is connected with three-phase power, rare in a suburban setting, and like the house, has Tas Oak floorboards over a concrete slab. The workshop could easily become self-contained accommodation or additional living quarters.
The extensive grounds are park like and a wonderful adventure playground for children, grandchildren and friends. There are established low maintenance native gardens, a large vegetable patch, an orchard containing a variety of fruit trees, a chicken run and a dam upon which you can row a dinghy with a delightful background chorus of frogs. Two car ports provide ample undercover parking with additional off-street parking throughout the grounds.
There is a modern public jetty directly across the road from the property, and the property has close access to marinas and a slipway that service the robust boating community of Kettering. The township is in the heart of spectacular sheltered cruising water ways.
Kettering is a vibrant community with cafes, hotel, yacht club, walking and cricket clubs, a gym, many activities in the local hall including quality classical concerts, yoga and movement classes. There are many scenic coastal walks, fantastic waterways for kayaking and immediate access to the Bruny Island ferry.
Sensational views are just the beginning of this magnificent family home. Occupying a unique position, the seclusion and privacy are enviable, with no direct neighbours. The peace and quiet of its location coupled with the convenience of the amenities of Kettering is sure to provide an unparalleled level of lifestyle.
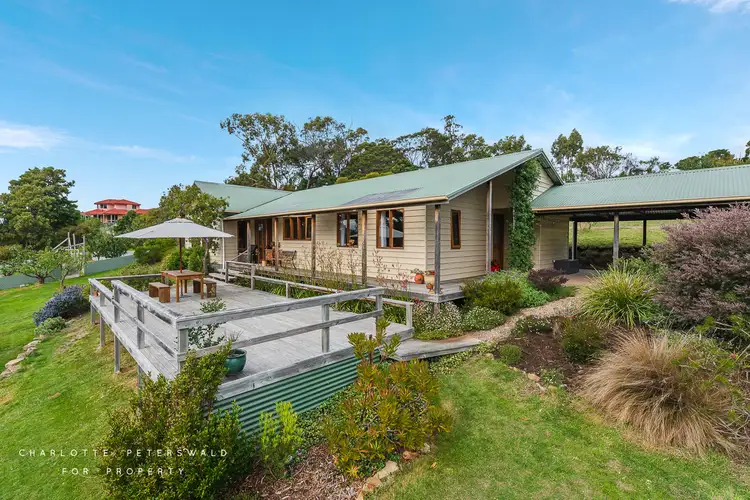
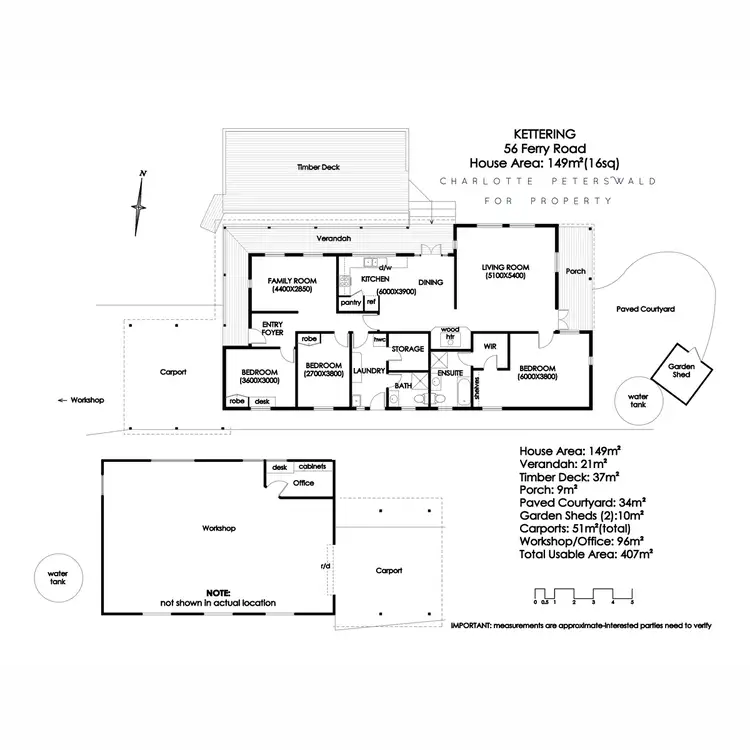
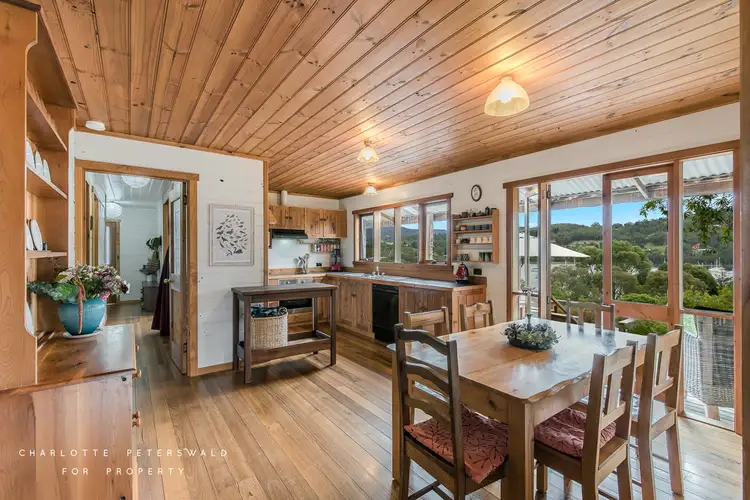
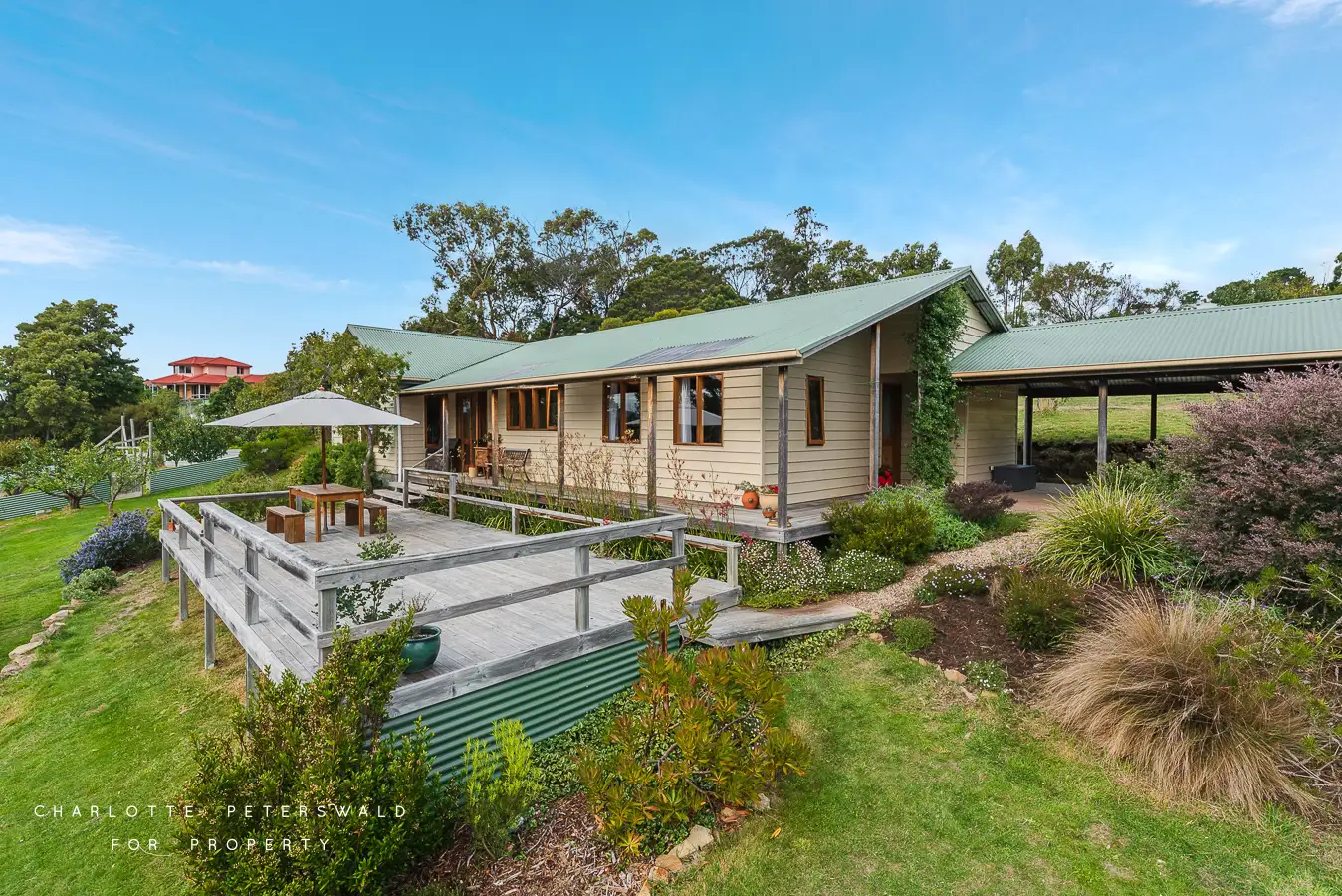


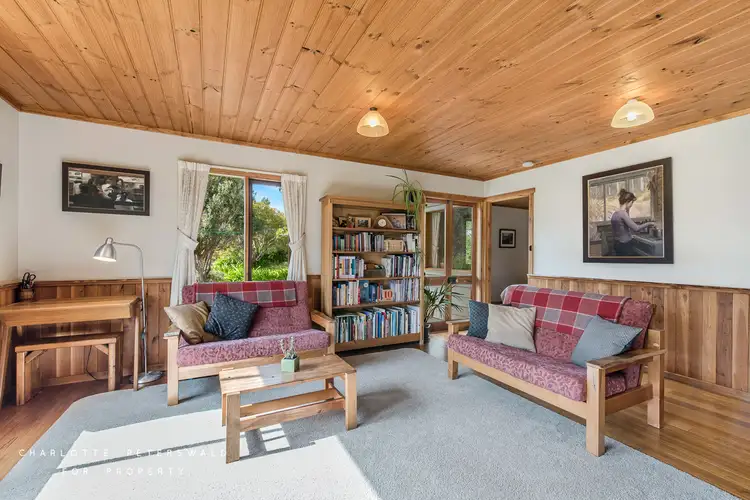
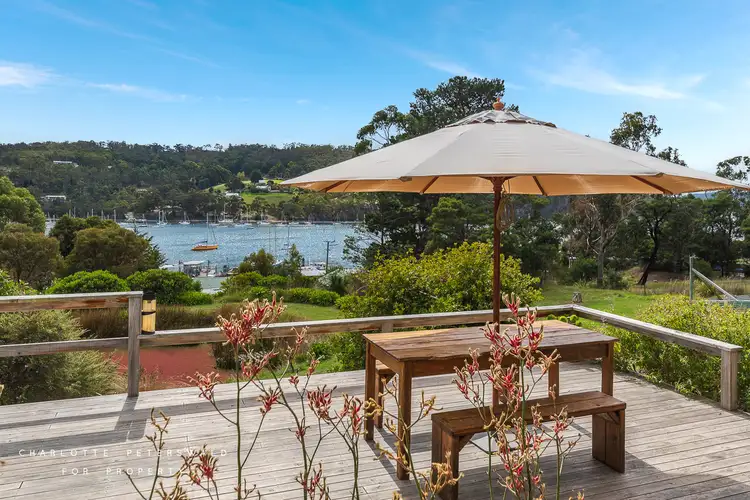
 View more
View more View more
View more View more
View more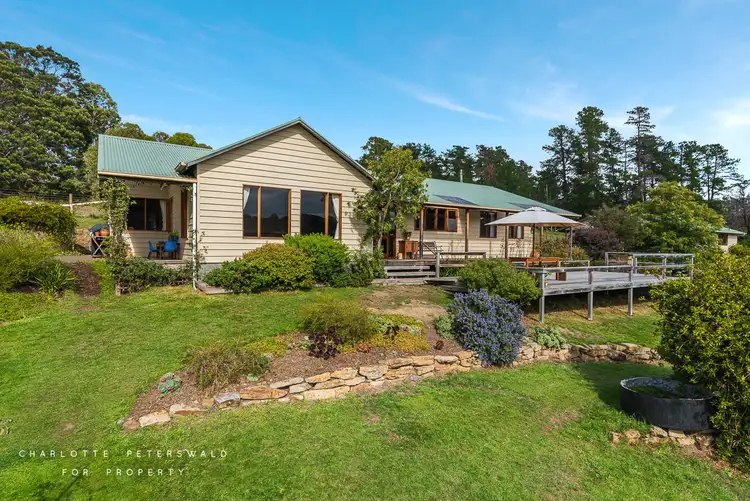 View more
View more
