If you've got an extensive list of must-haves in your forever home, this sensational single storey abode will likely tick just about all of them. Positioned on a highly desirable North-facing 639sqm (approx.) block, this home boasts a wide frontage and a gorgeous façade with a hint of Spanish influence. Fully painted Moroka with a paved path and driveway to a double lock-up drive-through garage, plus a side access gate, the home offers neat landscaping and eye-catching arched windows and entry way.
A solid timber door opens into a glamorous entry hallway with high ceilings, feature bulkheads, deluxe floor tiles and LED down lights. The home promotes an open-plan design finished in timber laminate, and there's a space for everyone with a separate home office, rumpus, purpose-built theatre, built-in home surround sound and an expansive entertainment zone. Additional highlights include ducted heating, evaporative cooling, a gas fireplace, NBN, 5kW solar system and security system with alarm.
An opulent kitchen boasts a spacious walk-in pantry and breakfast bar finished in 40mm stone with waterfall edging. An upgraded pull-down veggie spray mixer adorns a double bowl undermount sink, complemented by a stainless-steel dishwasher. Cabinetry is abundant, tied together by a glass splash back framing the 900mm electric oven and gas cooktop. A built-in wine rack sits above the fridge.
Four well-sized bedrooms are carpeted and offer plenty of storage. The spacious master suite features two walk-in robes and a private ensuite with double vanity. The main bathroom is similarly appointed, adding a tiled hob bathtub.
This impeccable family home is close to a number of great parks and reserves, plus several quality schools, including Kambrya College and Beaconhills College. Monash Health and St John of God Hospitals are only a few minutes away by car, as is Beaconsfield Train Station. Eden Rise Shopping Village is also close by.
Property Specifications:
*Stunning family home with a Northerly orientation on a quiet street
*Multiple spacious living areas
*Highly appointed kitchen with walk-in pantry
*Double lock-up drive through garage
*High ceilings, LED lights, heating, cooling, alarm, security cameras
Please note:
*Every precaution has been taken to establish the accuracy of the information within but does not constitute any representation by the vendor or agent - we encourage every buyer to do their own due diligence

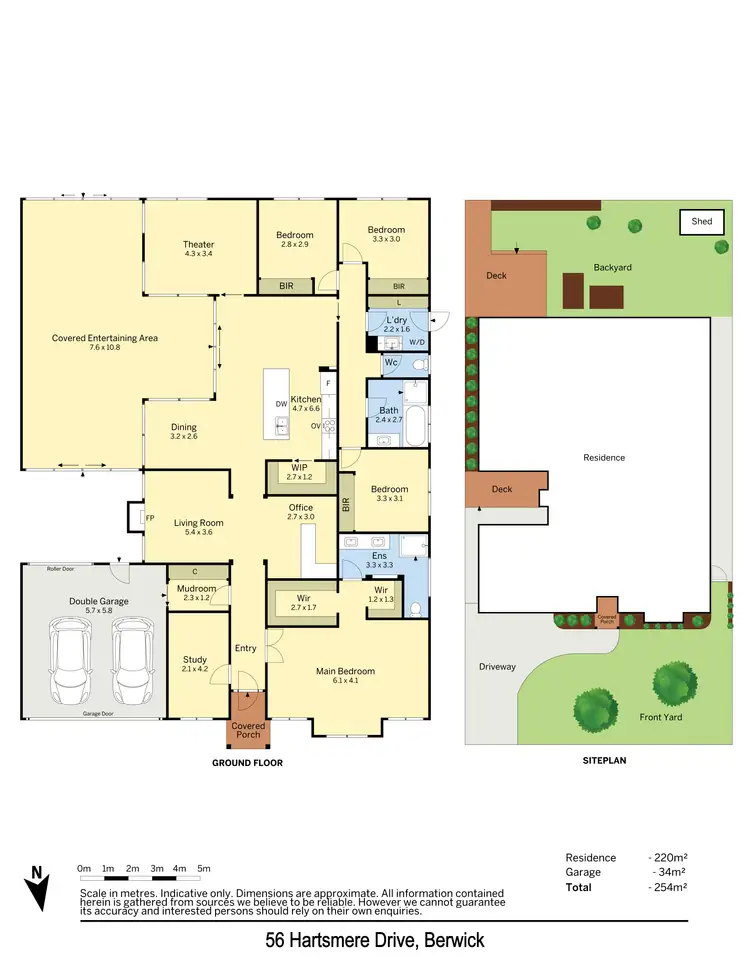
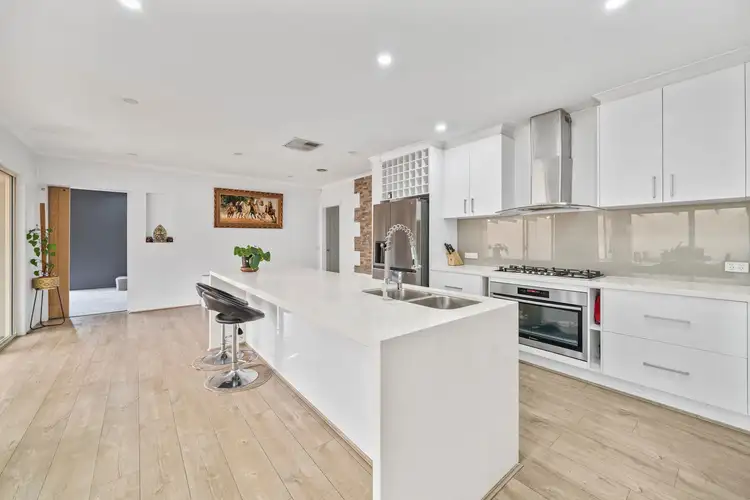
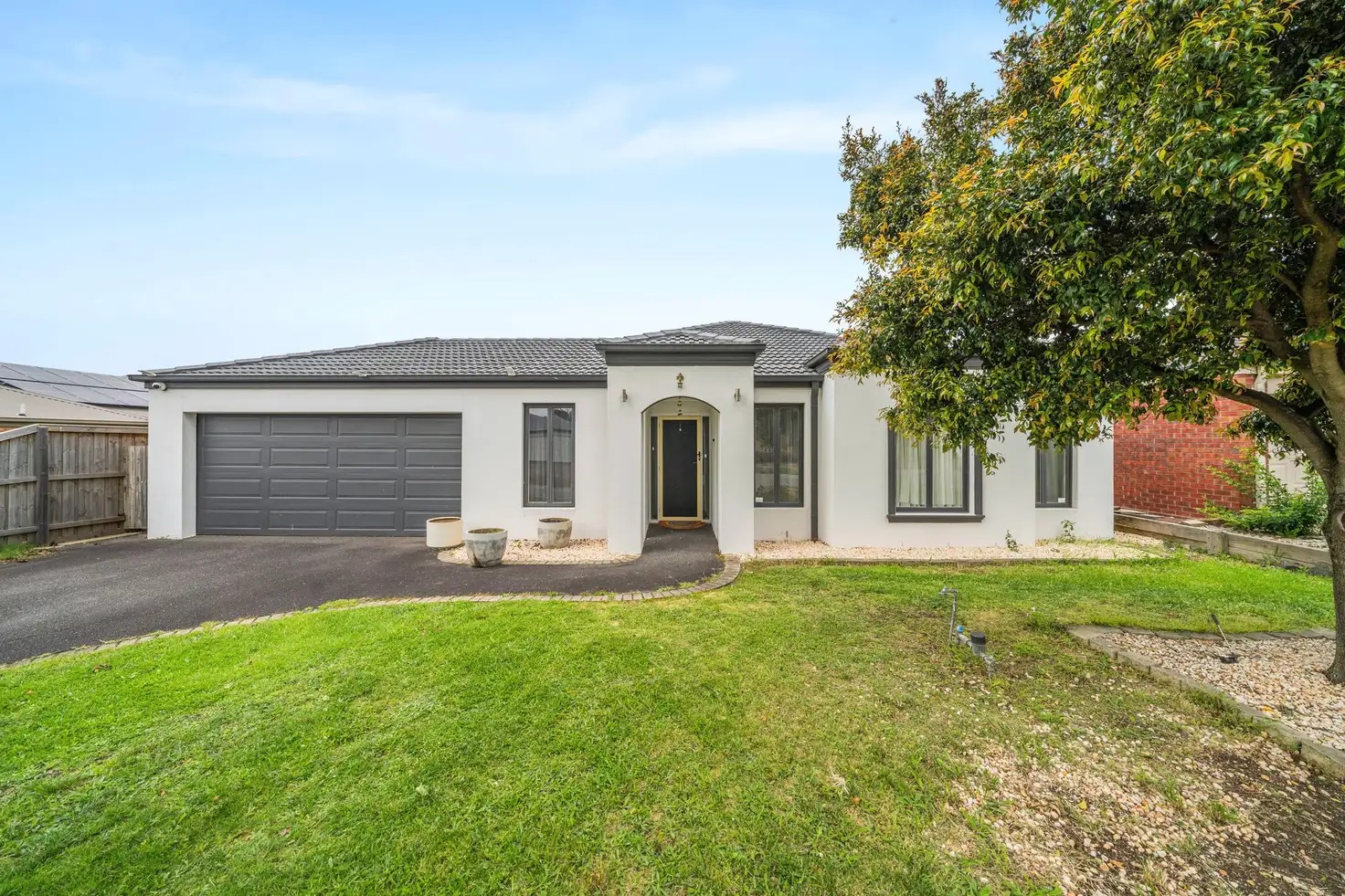


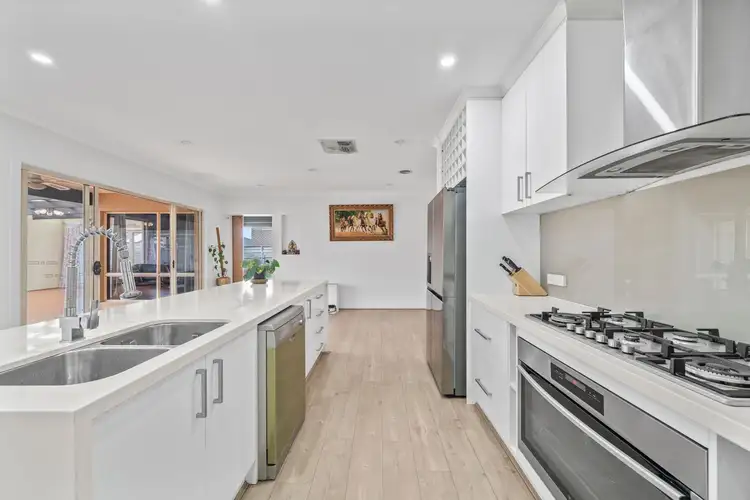
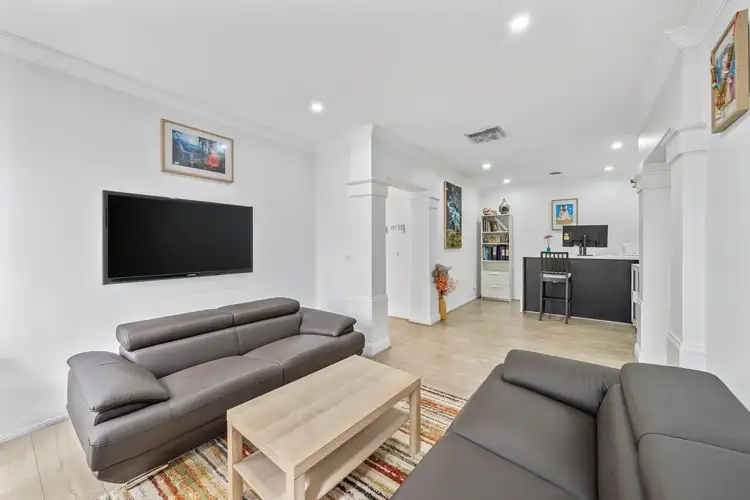
 View more
View more View more
View more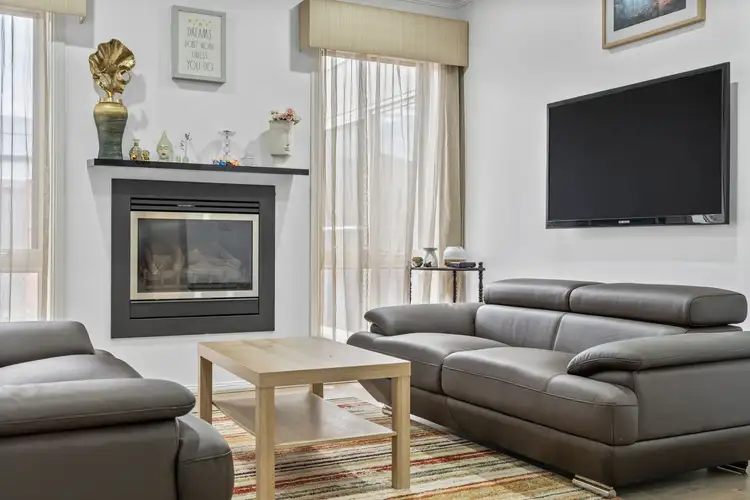 View more
View more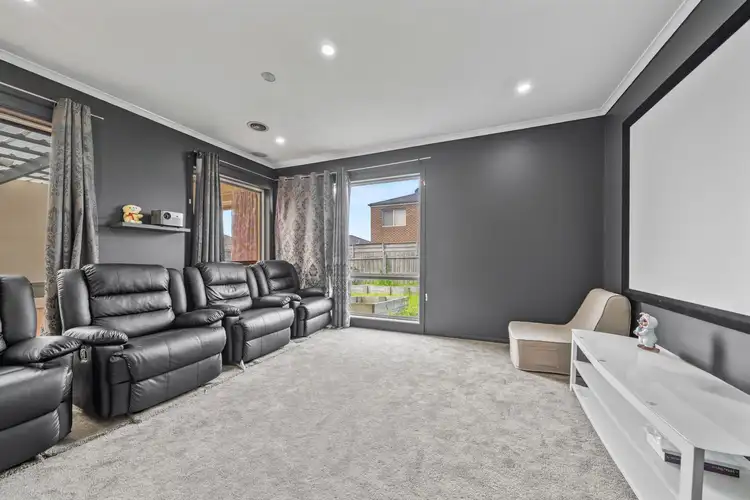 View more
View more
