Price Undisclosed
5 Bed • 2 Bath • 3 Car • 4233m²
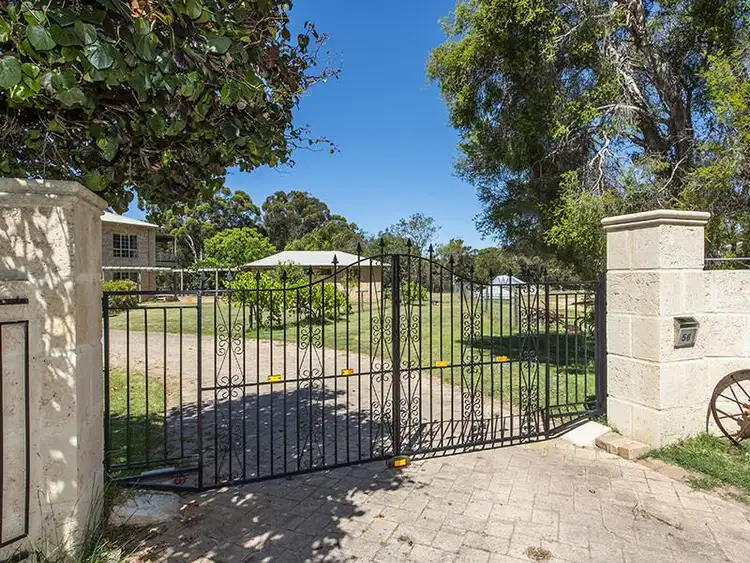
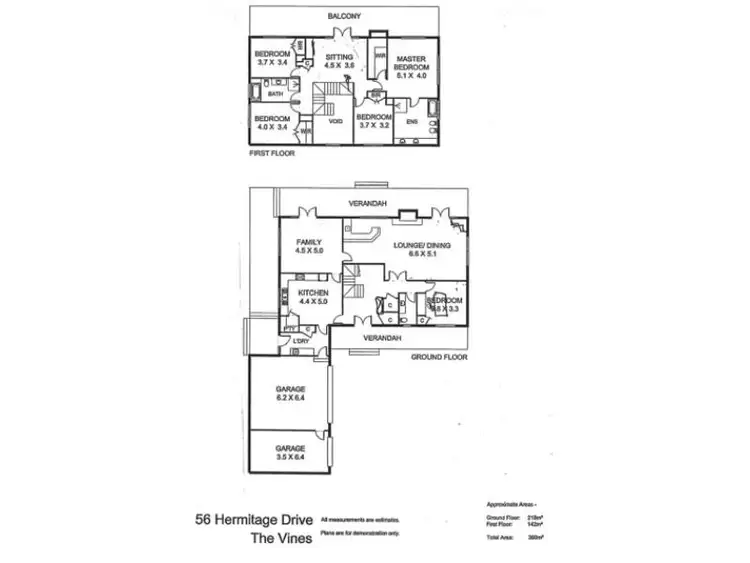
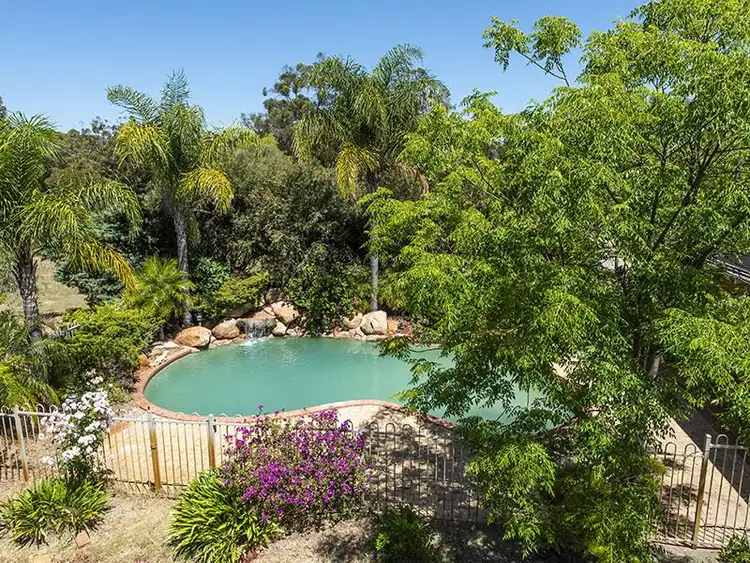
+12
Sold
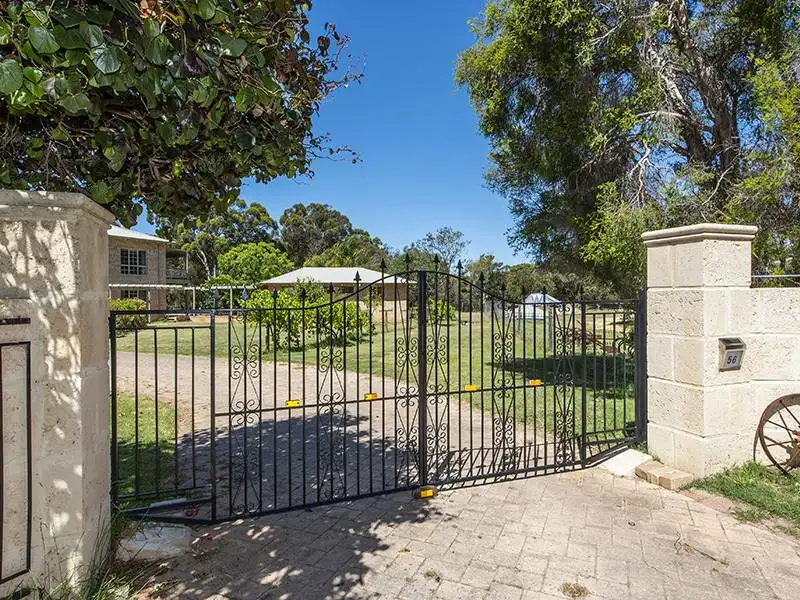


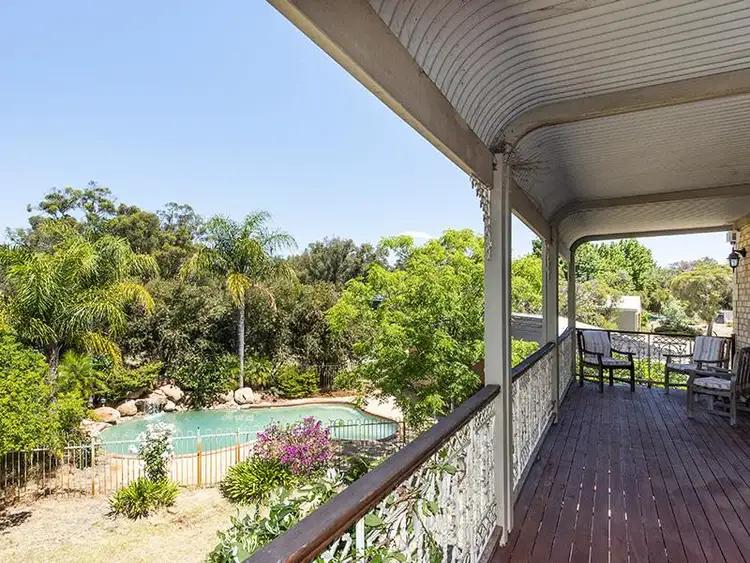
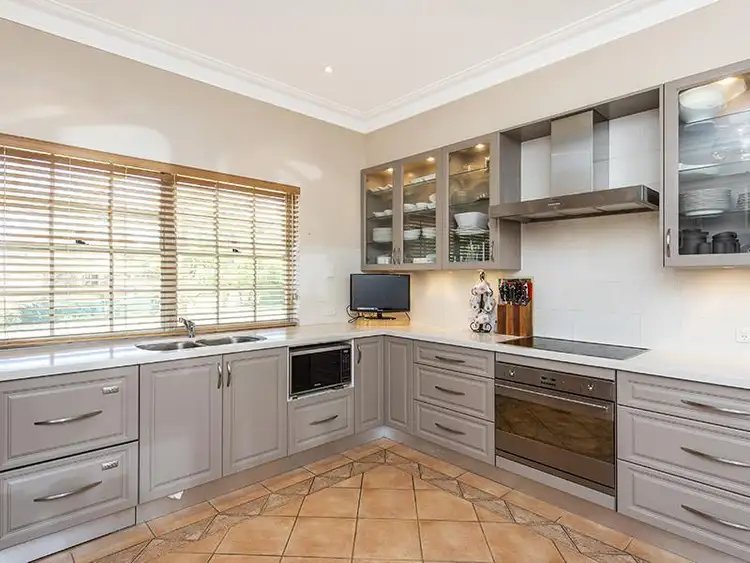
+10
Sold
56 Hermitage Drive, The Vines WA 6069
Copy address
Price Undisclosed
- 5Bed
- 2Bath
- 3 Car
- 4233m²
House Sold on Thu 16 Jan, 2020
What's around Hermitage Drive
House description
“Garden of Eden, 5 bed x 2 Bath & Powder Room, Exclusive Home on 4233 m2”
Other features
Water ClosetsLand details
Area: 4233m²
Interactive media & resources
What's around Hermitage Drive
 View more
View more View more
View more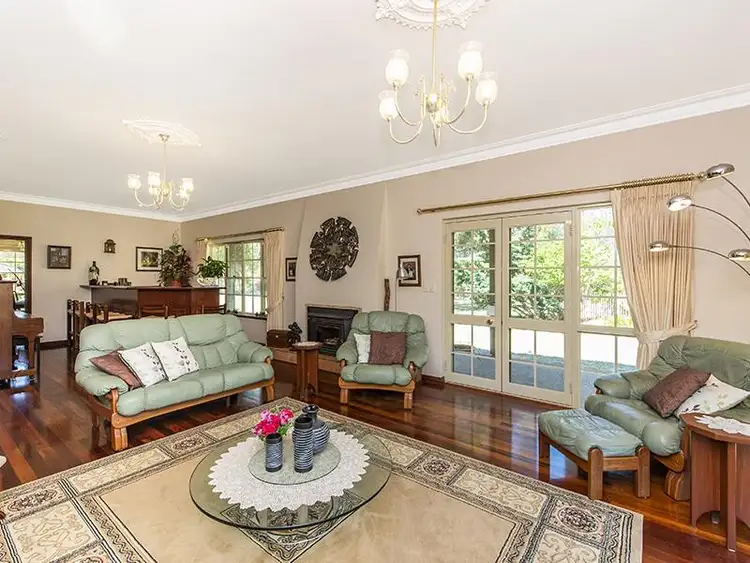 View more
View more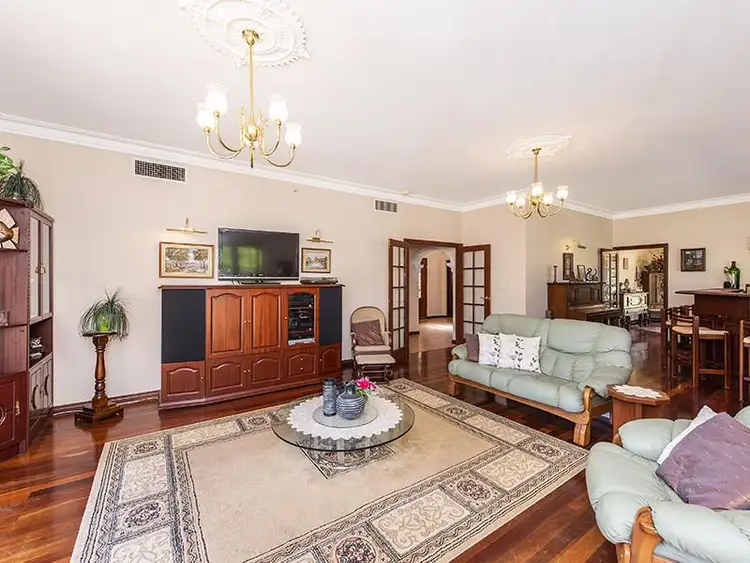 View more
View moreContact the real estate agent

Vince Di Filippo
Darrell Crouch & Associates Darrell Crouch & Associates
0Not yet rated
Send an enquiry
This property has been sold
But you can still contact the agent56 Hermitage Drive, The Vines WA 6069
Nearby schools in and around The Vines, WA
Top reviews by locals of The Vines, WA 6069
Discover what it's like to live in The Vines before you inspect or move.
Discussions in The Vines, WA
Wondering what the latest hot topics are in The Vines, Western Australia?
Similar Houses for sale in The Vines, WA 6069
Properties for sale in nearby suburbs
Report Listing
