$460,000
3 Bed • 1 Bath • 4 Car • 540m²

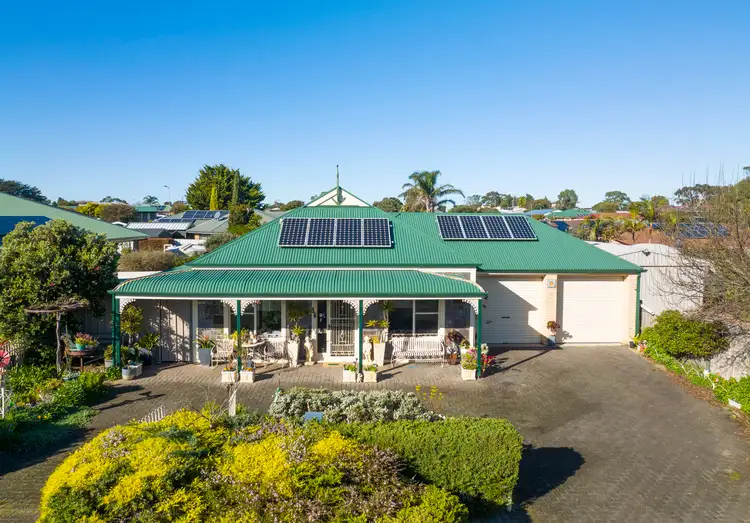
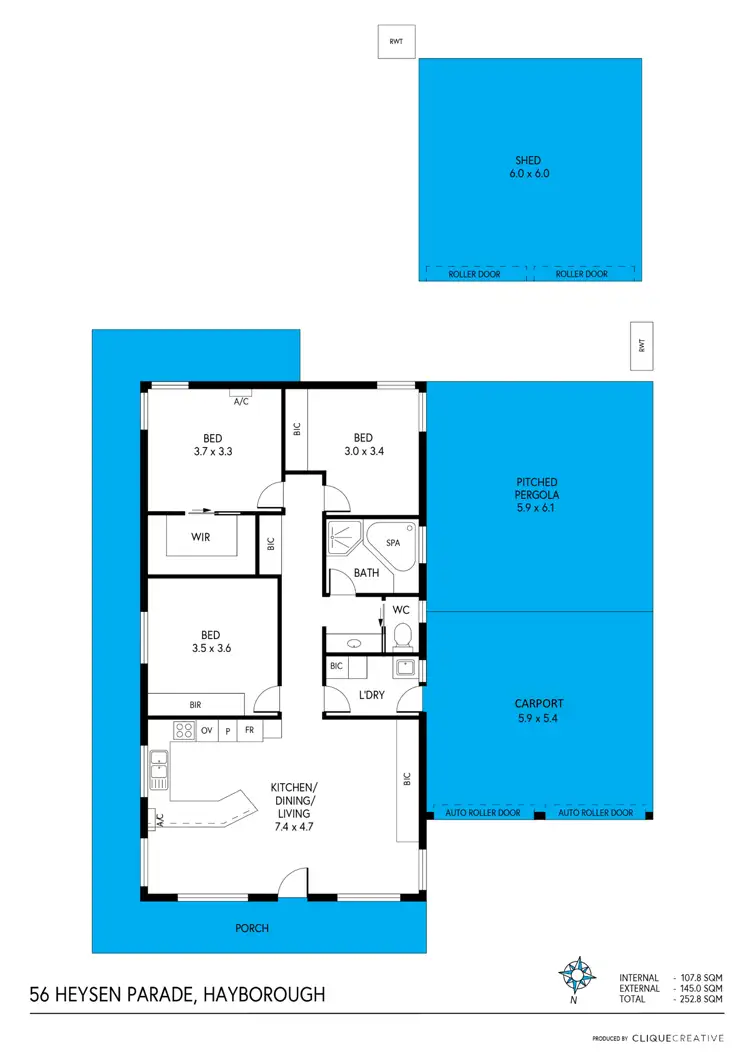
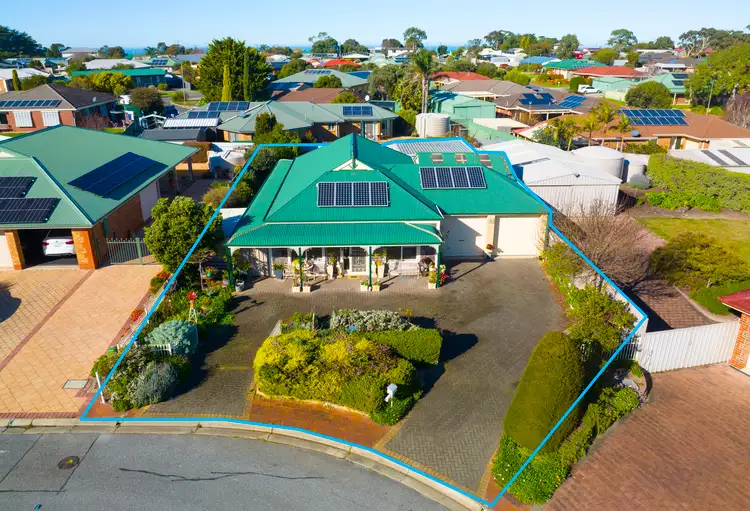
+28
Sold
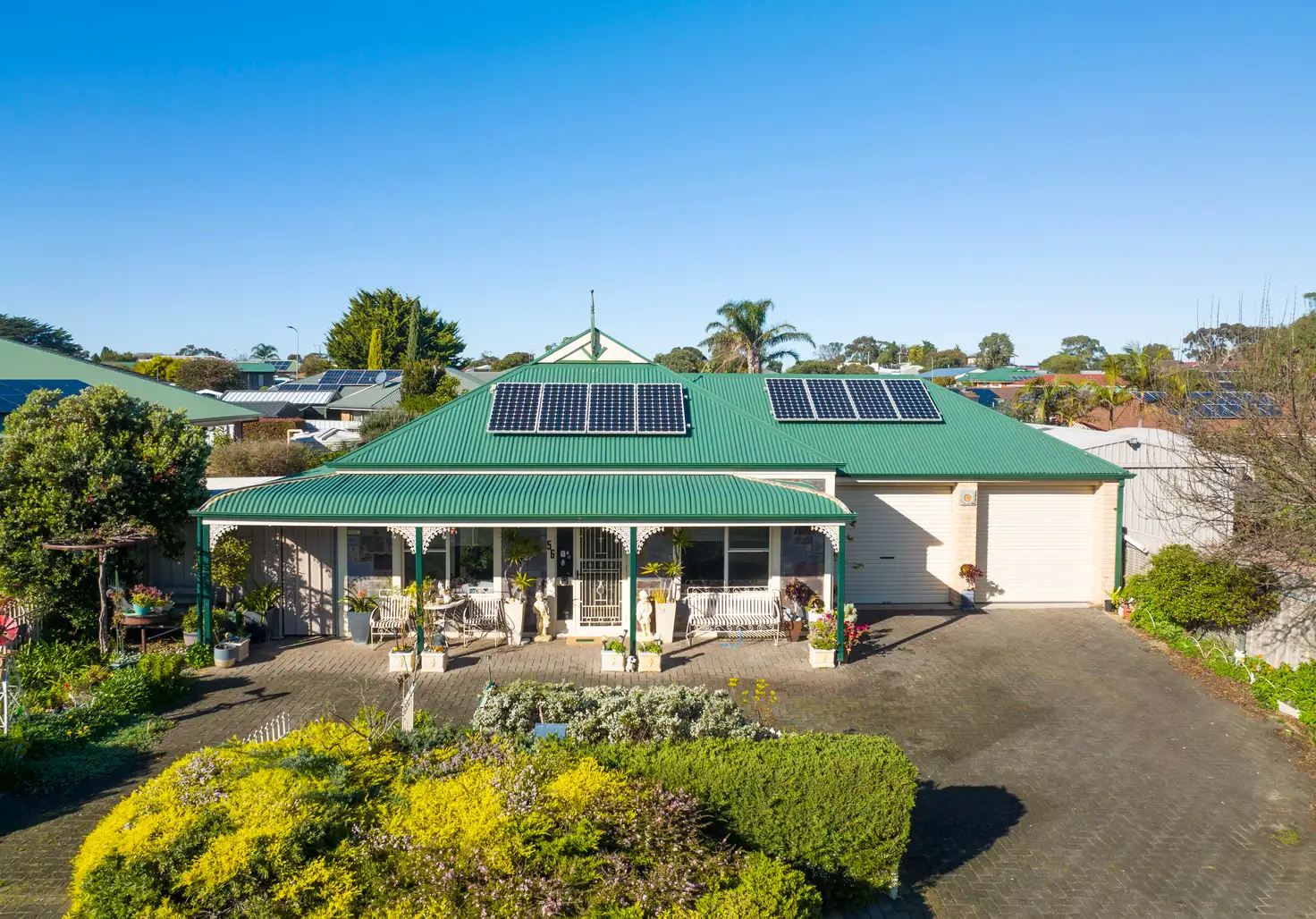


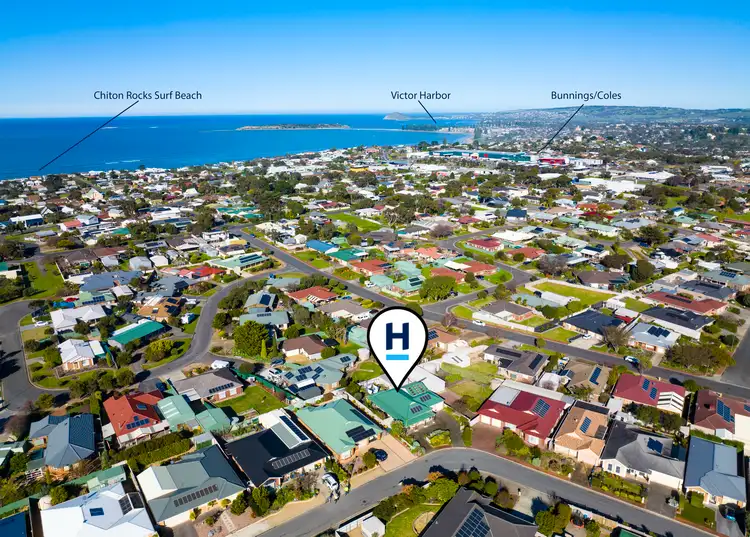
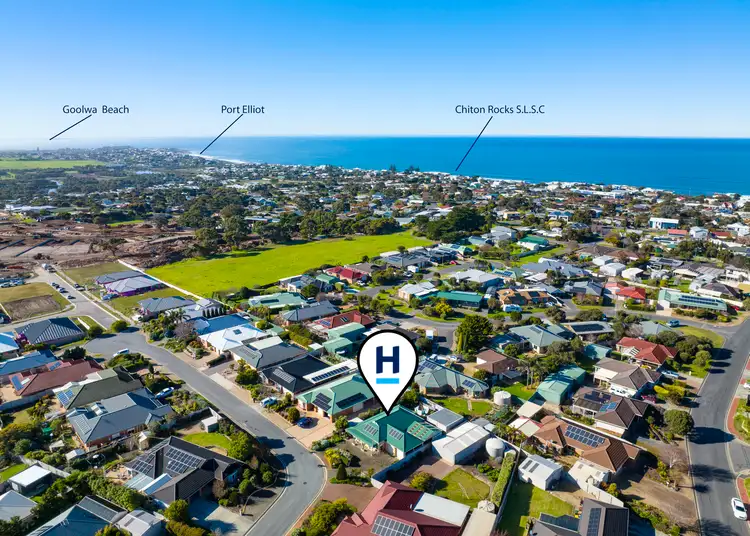
+26
Sold
56 Heysen Parade, Hayborough SA 5211
Copy address
$460,000
- 3Bed
- 1Bath
- 4 Car
- 540m²
House Sold on Tue 22 Aug, 2023
What's around Heysen Parade

Love the location? Enquire now
House description
“Hills-Viewing Charm with a Value-Adding X-Factor!”
Property features
Other features
NBN ConnectedBuilding details
Area: 107m²
Land details
Area: 540m²
Frontage: 18m²
Interactive media & resources
What's around Heysen Parade

Love the location? Enquire now
 View more
View more View more
View more View more
View more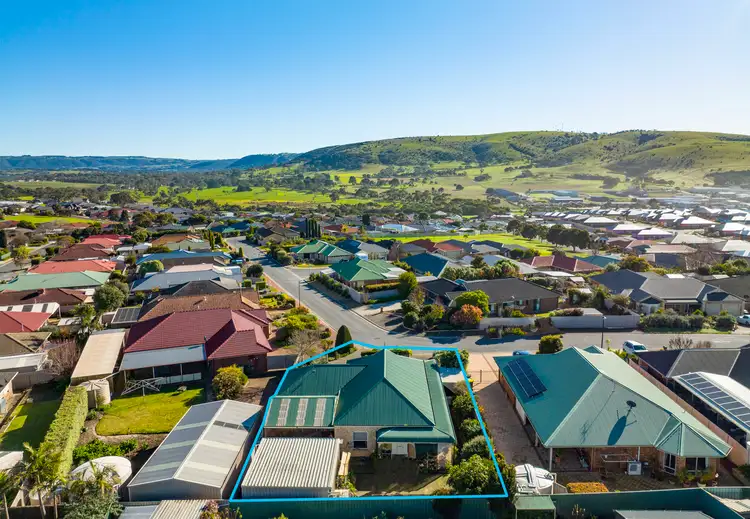 View more
View moreContact the real estate agent


Paul Price
Harris South Coast
5(50 Reviews)
"For Paul Price, there’s nothing more important than how he makes his clients feel. With over 20..." Read more
Send an enquiry
This property has been sold
But you can still contact the agent56 Heysen Parade, Hayborough SA 5211
Agency profile
Nearby schools in and around Hayborough, SA
Top reviews by locals of Hayborough, SA 5211
Discover what it's like to live in Hayborough before you inspect or move.
Discussions in Hayborough, SA
Wondering what the latest hot topics are in Hayborough, South Australia?
Other properties from Harris South Coast
Properties for sale in nearby suburbs
Report Listing


