$1,200,000
4 Bed • 2 Bath • 11 Car • 20234.282112m²
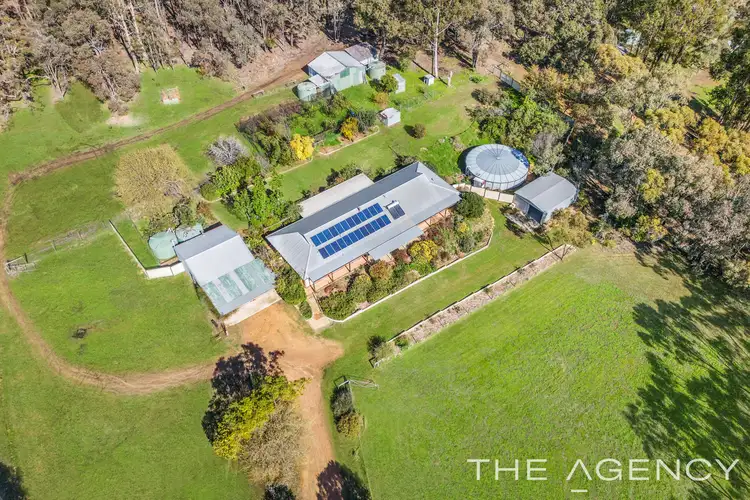
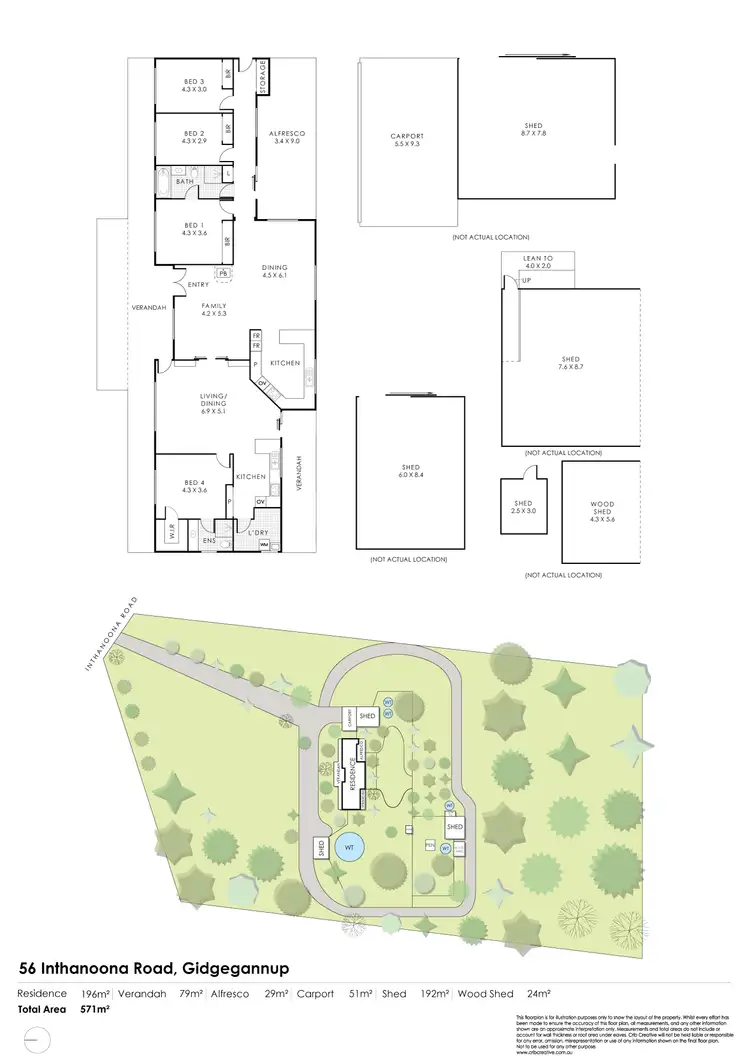
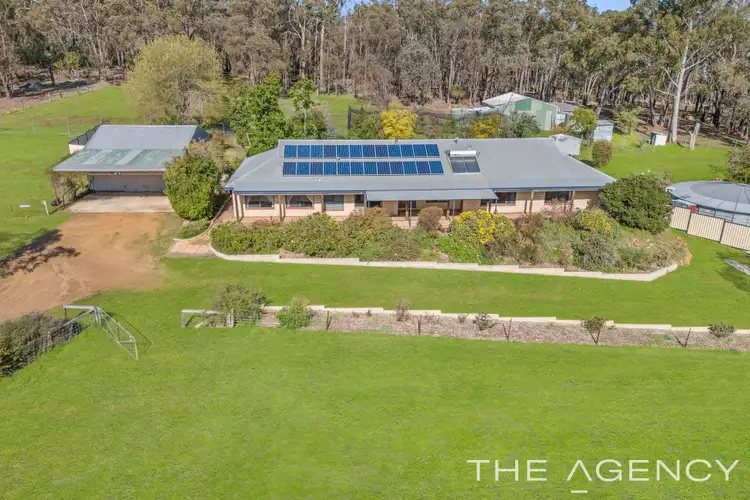
+33
Sold
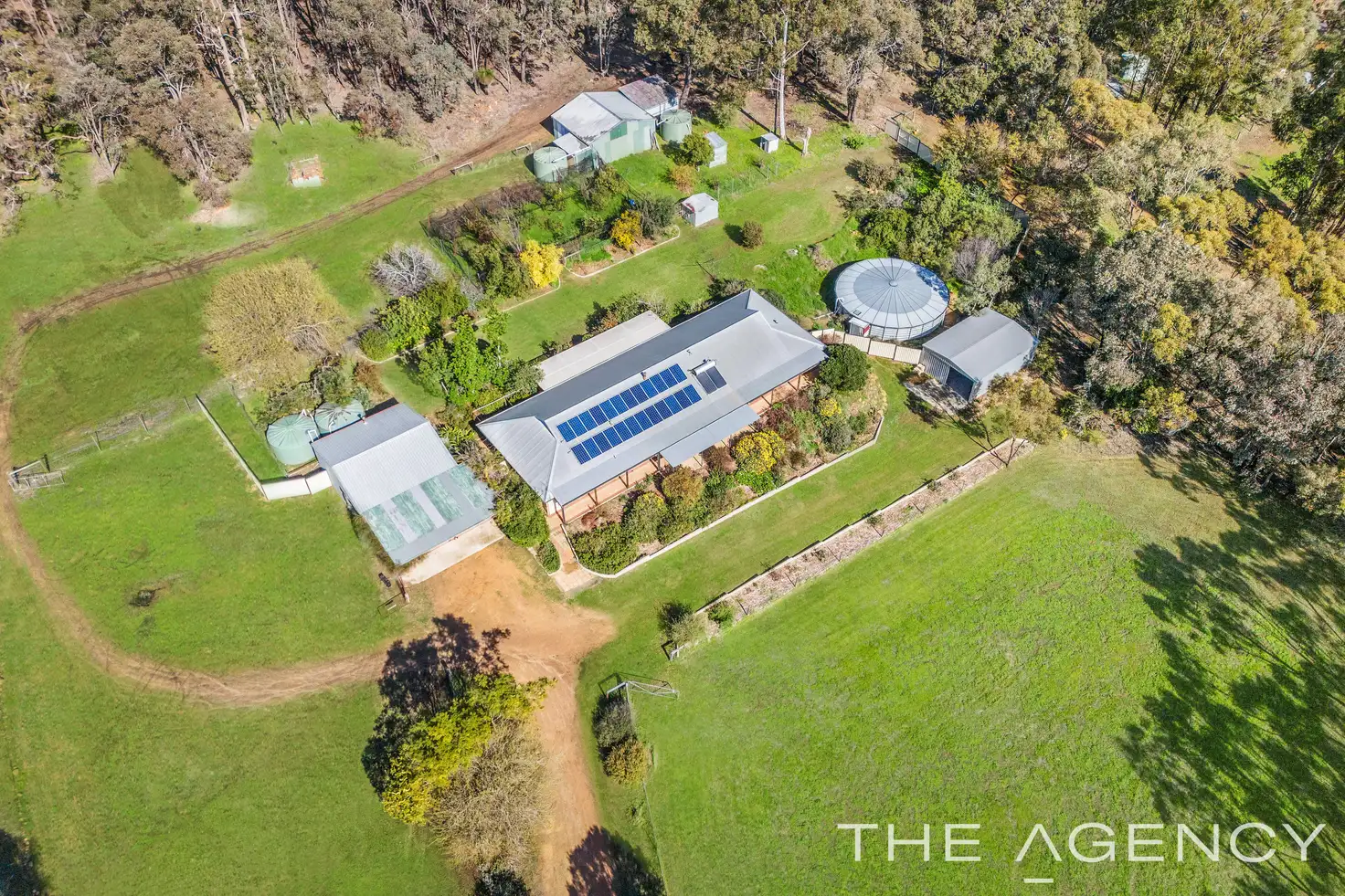


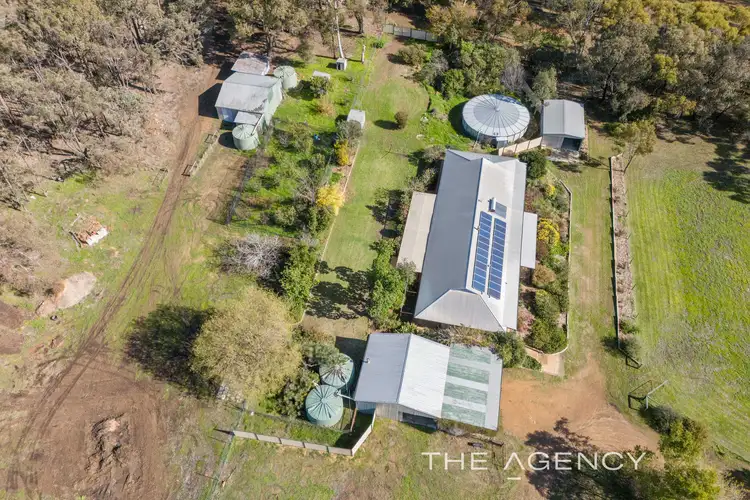
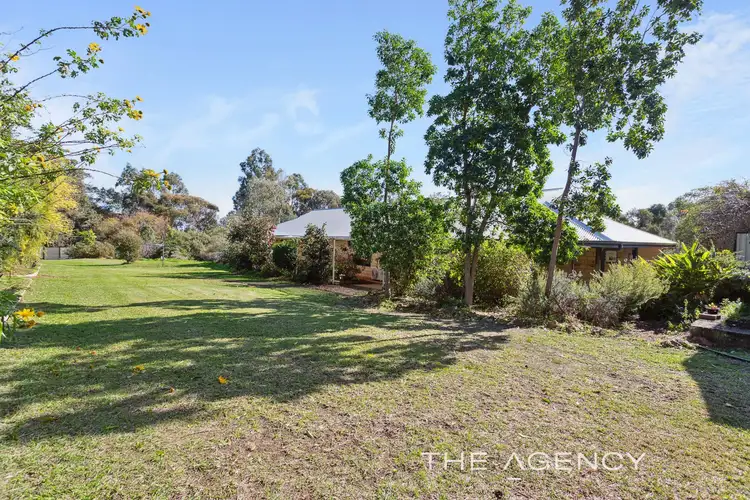
+31
Sold
56 Inthanoona Road, Gidgegannup WA 6083
Copy address
$1,200,000
- 4Bed
- 2Bath
- 11 Car
- 20234.282112m²
Rural Property Sold on Thu 3 Oct, 2024
What's around Inthanoona Road
Rural Property description
“Home Open Cancelled "Under Contract"”
Property features
Other features
reverseCycleAirConLand details
Area: 20234.282112m²
Interactive media & resources
What's around Inthanoona Road
 View more
View more View more
View more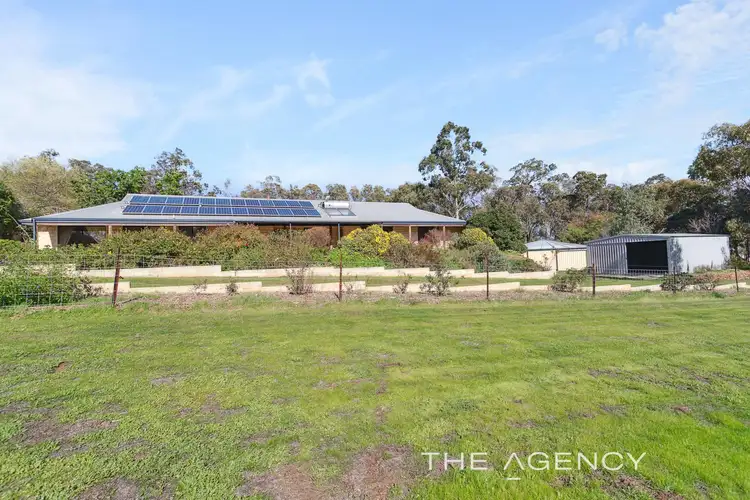 View more
View more View more
View moreContact the real estate agent

Kerrie-lee Marrapodi
The Agency - Perth
0Not yet rated
Send an enquiry
This property has been sold
But you can still contact the agent56 Inthanoona Road, Gidgegannup WA 6083
Nearby schools in and around Gidgegannup, WA
Top reviews by locals of Gidgegannup, WA 6083
Discover what it's like to live in Gidgegannup before you inspect or move.
Discussions in Gidgegannup, WA
Wondering what the latest hot topics are in Gidgegannup, Western Australia?
Similar Rural Properties for sale in Gidgegannup, WA 6083
Properties for sale in nearby suburbs
Report Listing
