“Spacious Family Home with Modern Upgrades in Prime Location”
Welcome to 56 Jubilee Road. Positioned on a generous 678m2 block, this beautifully maintained home offers the perfect blend of space, style and functionality. Built in 2005 with solid construction, the flexible floor plan includes multiple living areas and a private rear patio-ideal for family living and entertaining. Simply move in and enjoy!
Located just minutes from the popular Bunbury Farmers Market, quality schools, and shopping centres, this home presents an ideal opportunity for first-time buyers, young families, investors or anyone seeking superb value in a convenient location.
Property Highlights:
• Four bedrooms, two bathrooms and versatile open-plan living spaces
• Double garage with tilt panel door and recently replaced motor (approx. 12 months ago)
• Formal lounge or theatre room at the front of the home
• Spacious master bedroom with walk-in robe, roller shutters and a reverse-cycle Fujitsu air conditioner (approx. 3 years old)
• Ensuite with a brand-new vanity basin
• Well-sized minor bedrooms - two with built-in robes, one with a walk-in robe
• Security screen fitted to the front minor bedroom
• Kitchen with ample storage, double sink, added overhead cupboards
• Quality appliances including a dishwasher, Miele oven and gas cooktop (approx. 3 years old and under warranty)
• Main bathroom with a recently replaced shower screen
• Two linen storage options: one built-in and one walk-in
• Additional power points installed throughout for convenience
• Reverse-cycle Fujitsu air conditioner (approx. 3 years old) in the main living area
• Monitored voice-activated security system
• Upgraded roof insulation with wool batts (approx. 3 years old)
• Outdoor patio with pull-down weather blinds and solar lighting
• Enclosed backyard with reticulated gardens and a garden shed
• 18 solar panels to help reduce energy costs
• Volcan gas hot water system (under 3 years old)
• Water filtration system with triple filters servicing the house and external taps
Additional Information:
• Built: 2005
• Land Size: 678m2
• Shire Rates: Approx. $2,754 p.a.
• Water Rates: Approx. $1,314 p.a
(Please note the entry chandelier light shade and detachable light over the ensuite mirror will not remain with the property)
Disclaimer: We have in preparing this document used our best endeavours to ensure the information contained is true and accurate but accept no responsibility and disclaim all liability in respect to any errors, omissions, inaccuracies or misstatements contained. Interested parties should make their own enquiries to verify the information contained in this material. Licensee: Downsouth (WA) Pty Ltd ACN 125 383 628
Please note: Registering your attendance is a condition of entry at our Open Home inspections. To save time on the day of the Open Home, you can pre-register by contacting the Property Consultant. This ensures a smoother experience and can avoid potential wait times.

Air Conditioning

Alarm System

Built-in Robes

Courtyard

Dishwasher

Fully Fenced

Outdoor Entertaining

Remote Garage

Rumpus Room

Secure Parking

Solar Panels

Study
Solar panels, alarm system, one level, double brick construction, low maintenance, roller shutters
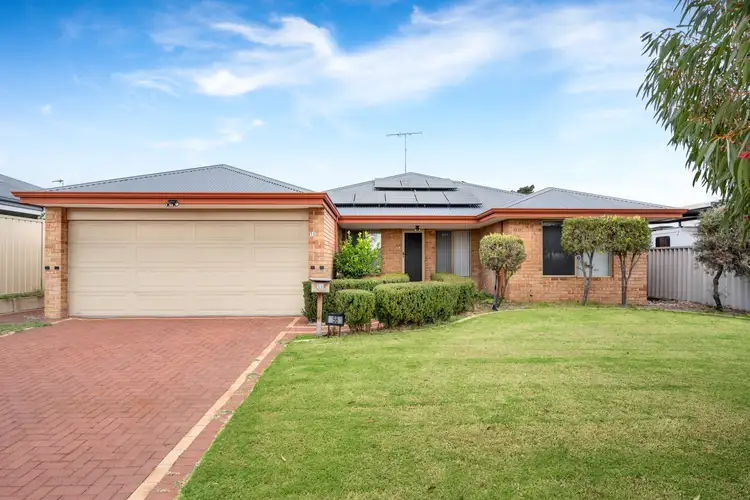
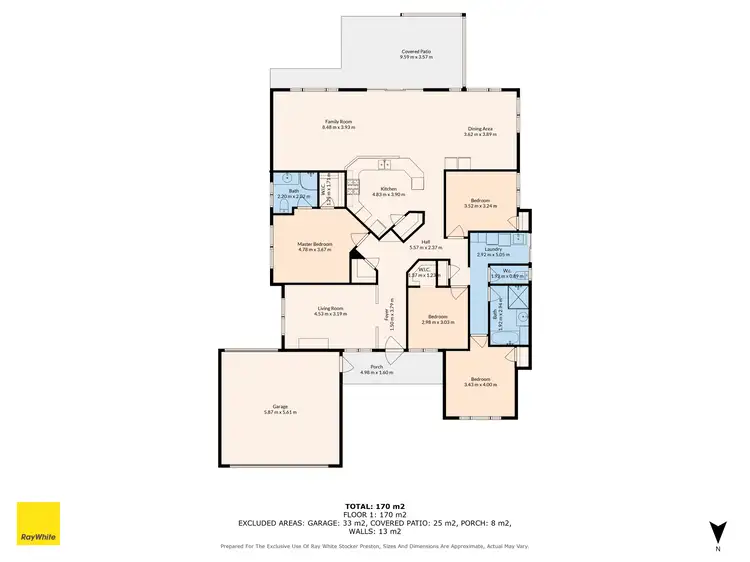
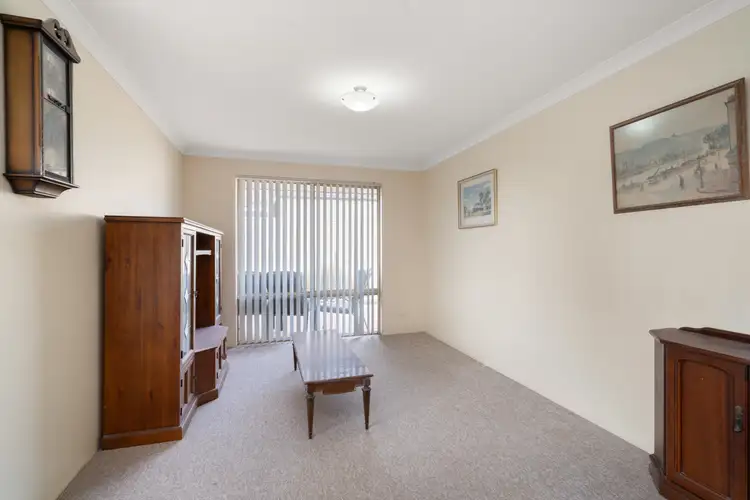
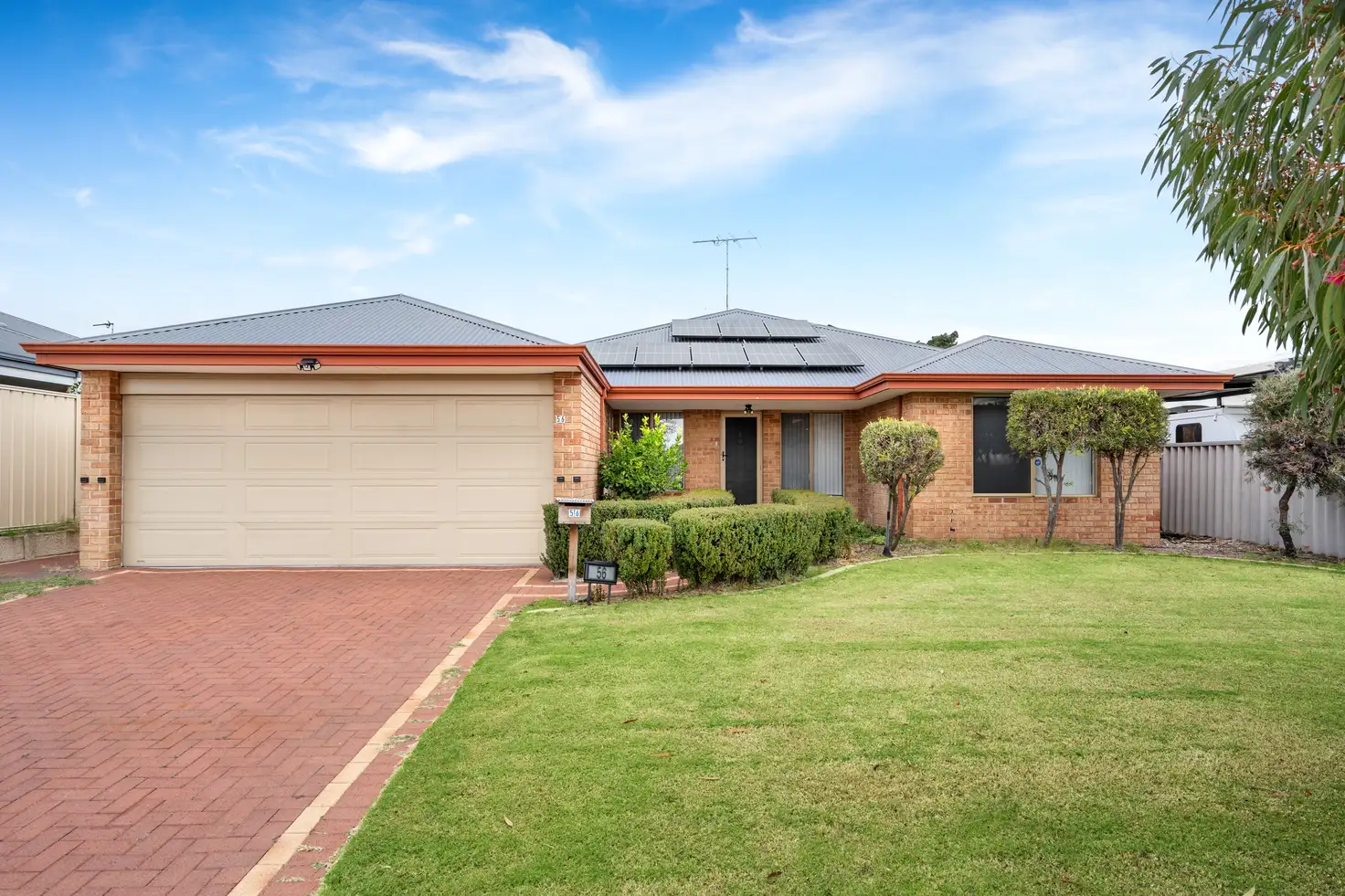


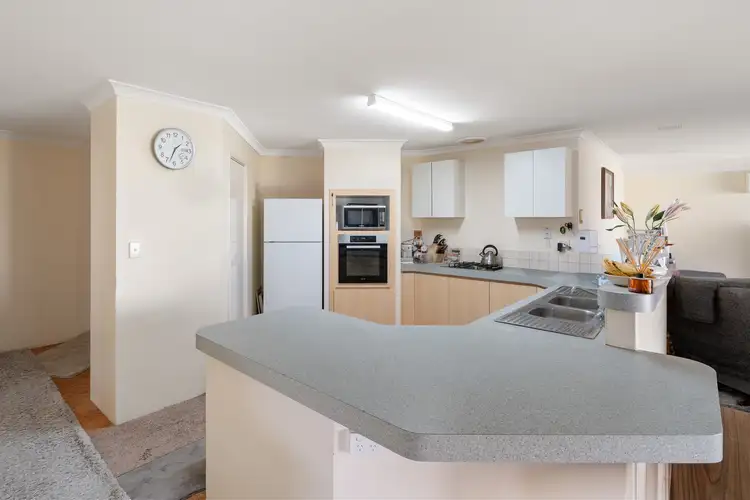
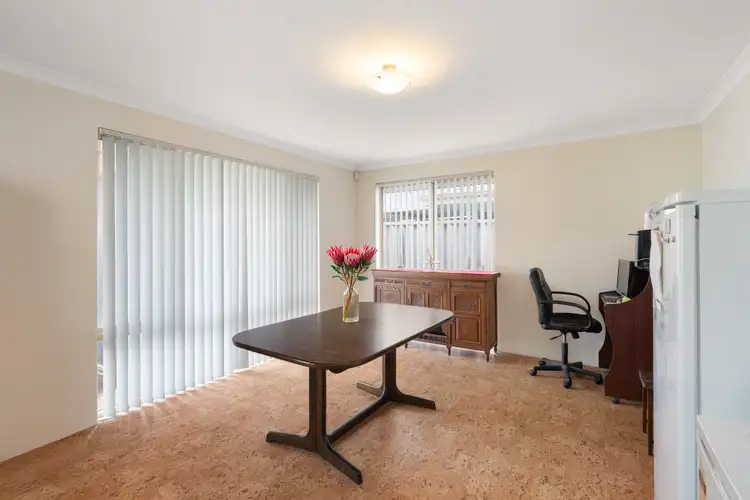
 View more
View more View more
View more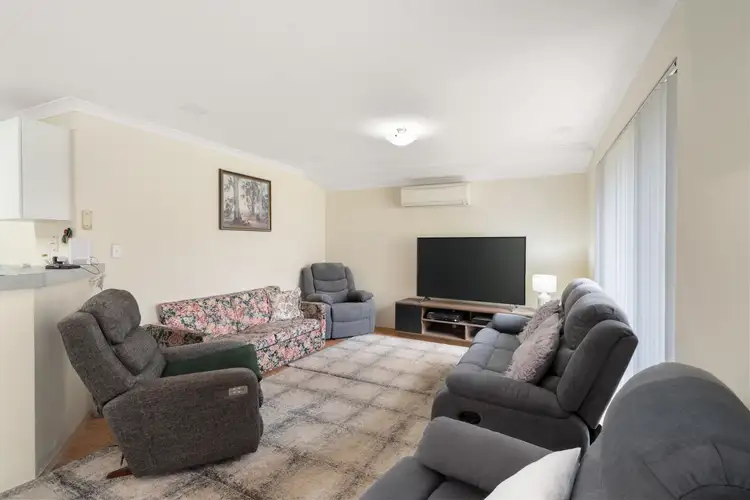 View more
View more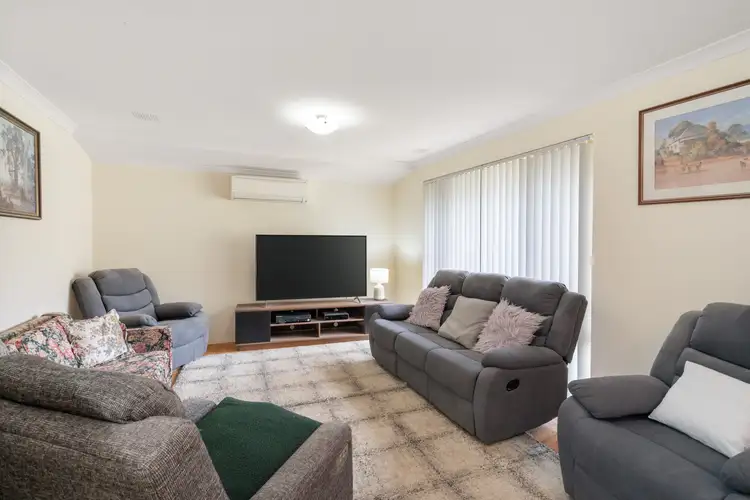 View more
View more
