Overlooking its tranquil, leafy streetscape and the beauty of Artists' Park, this unique, custom-built, mid 20th century family home has been lovingly maintained by the same family since being constructed in 1958. Brilliantly designed by Deck and Armstrong Architects, with towering vaulted ceilings and huge floor-to-ceiling windows, the home is filled with natural light, a wonderful sense of proportion and delightful garden vistas, all on a wonderful allotment of 699 square metres, in the coveted zone for Box Hill High School.
With vaulted ceilings, floor-to-ceiling windows and timber panelling, the gas-heated lounge room is an ambient space that looks out over the front garden, the attractive streetscape and Artists' Park. Meanwhile, downstairs, the largely original kitchen / meals flows outdoors to an attractive balcony and at the rear of the home, an undercover outdoor dining area is a wonderful setting for BBQs and al fresco entertaining.
The master bedroom is huge with double, floor-to-ceiling built-in robes, whilst each of the remaining bedrooms also features built-in robes. Importantly, the home also offers you the convenience of a lock-up garage and secure driveway parking for a second vehicle, whilst a clever laundry, storage rooms and a potential wine cellar use the space under the house brilliantly.
Additional features include 2 garden sheds, electric heating, 3 air conditioners, original exposed timber and brick work.
Zoned for the coveted Box Hill High School, the home is also just moments from Kingswood College and Deakin University, within easy reach of outdoor recreation at the Artists' Park or Gardiners Creek. Just a few minutes from Box Hill Central Shopping Centre, its cafes, eateries and city-bound trams and trains, this is a first class location.
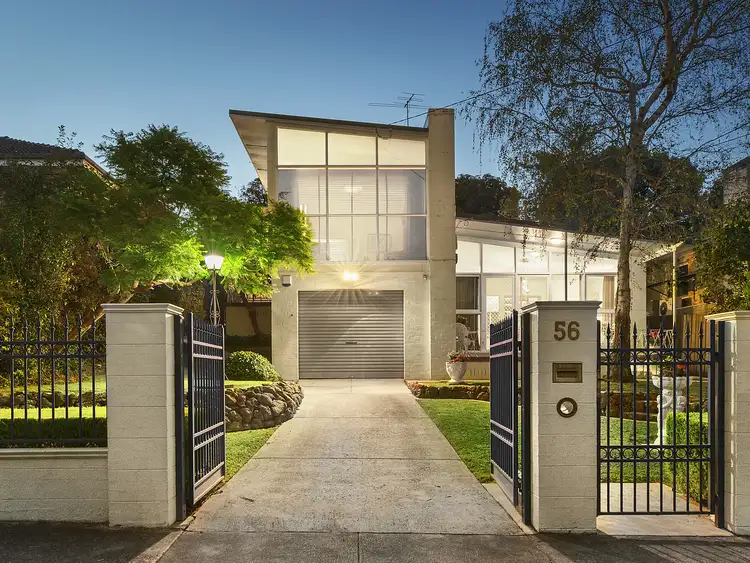
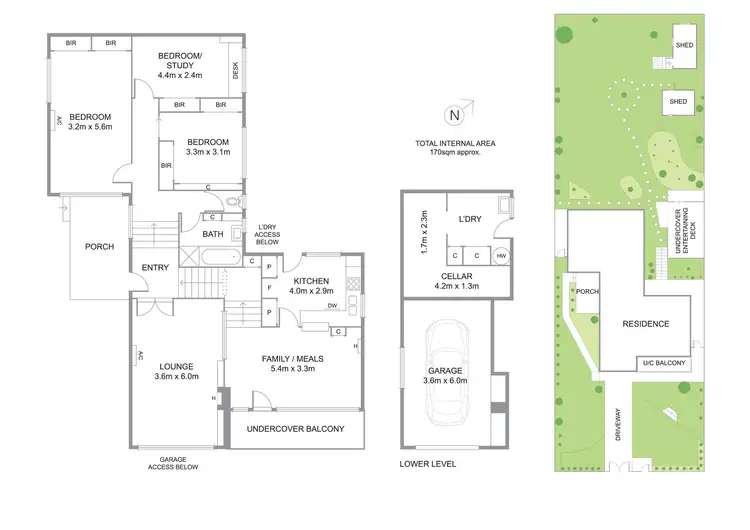

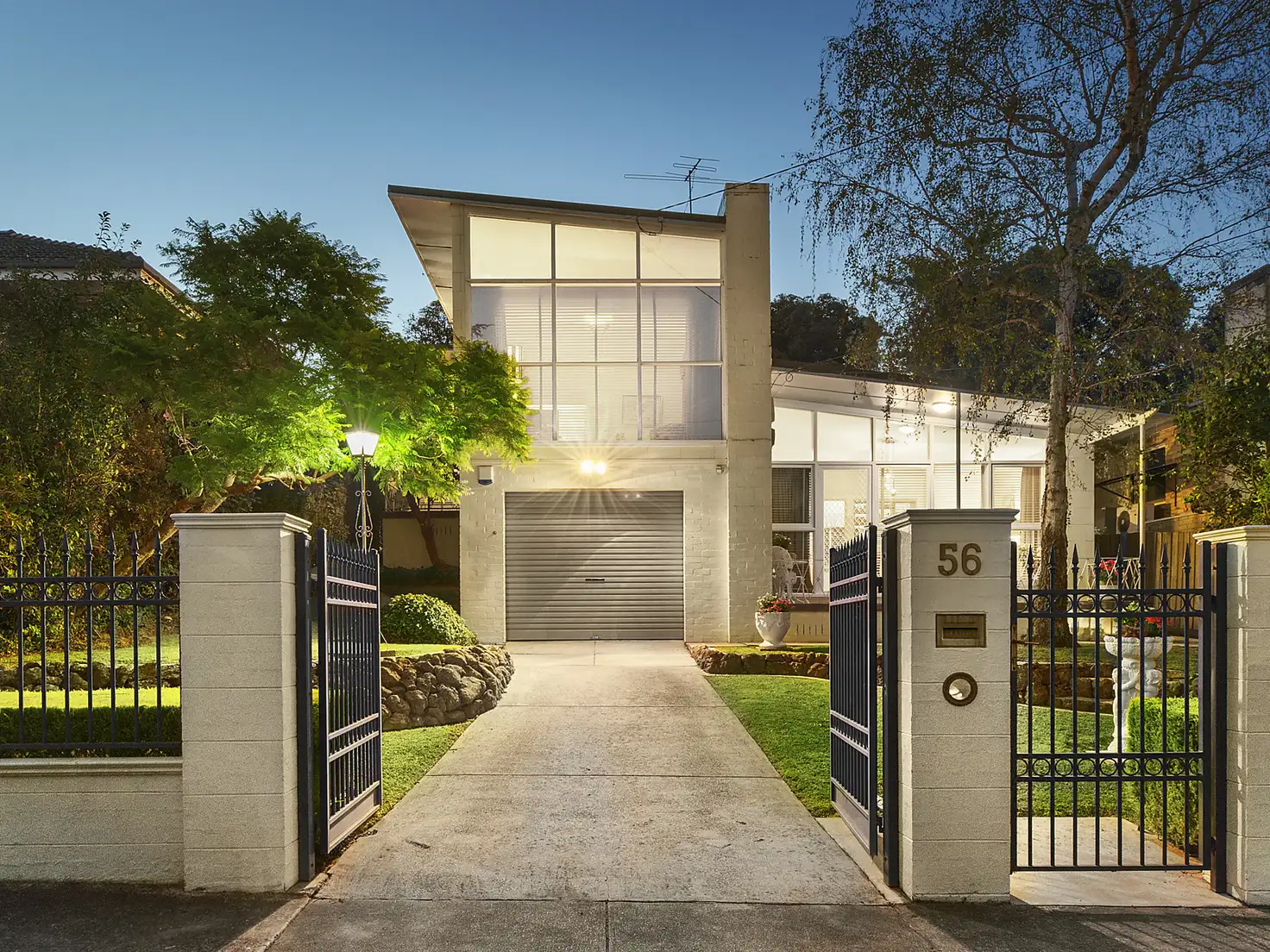



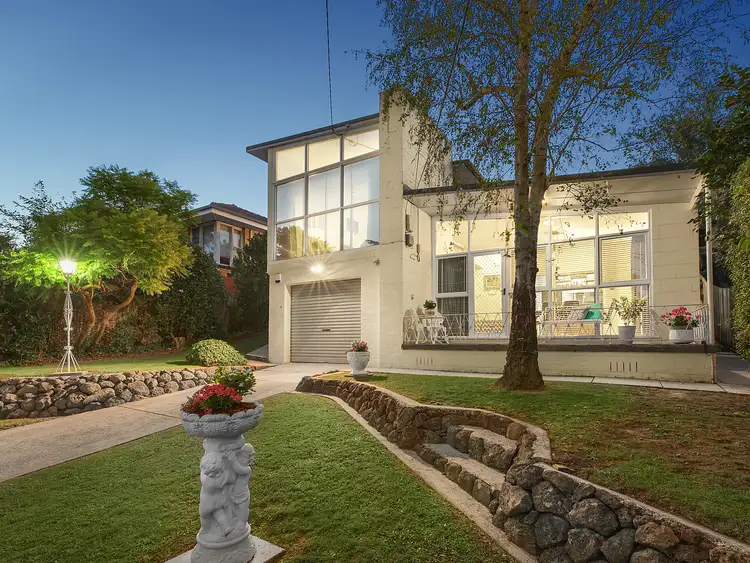
 View more
View more View more
View more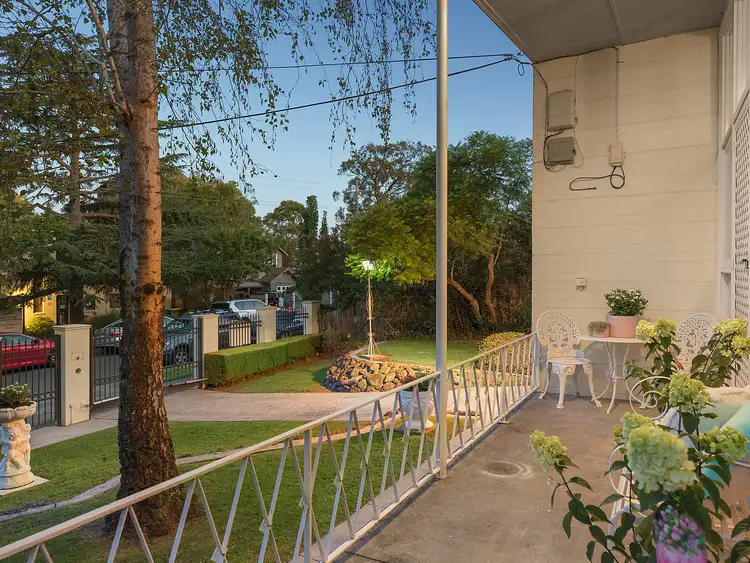 View more
View more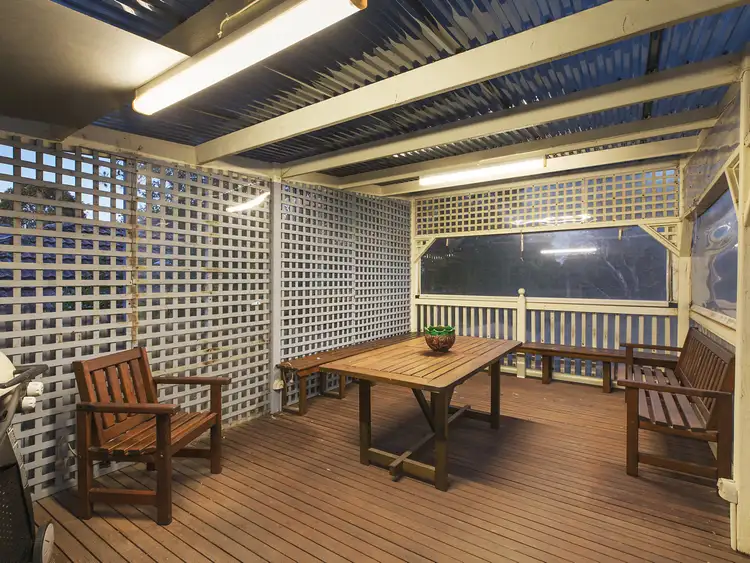 View more
View more
