$467,000
2 Bed • 1 Bath • 2 Car • 496m²
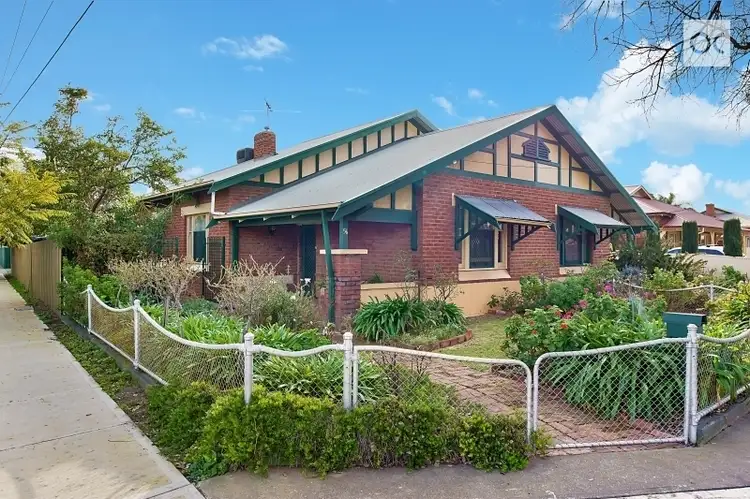
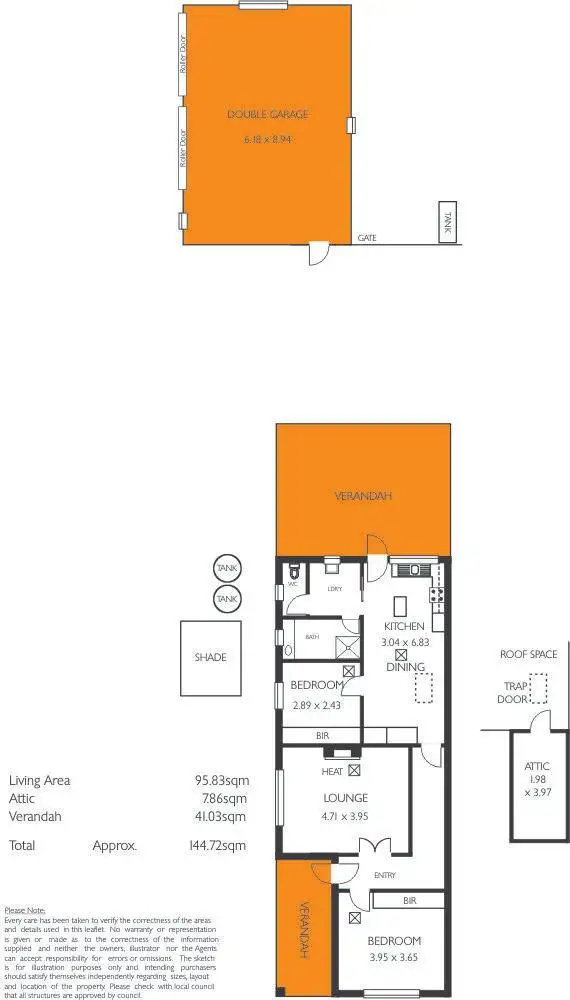
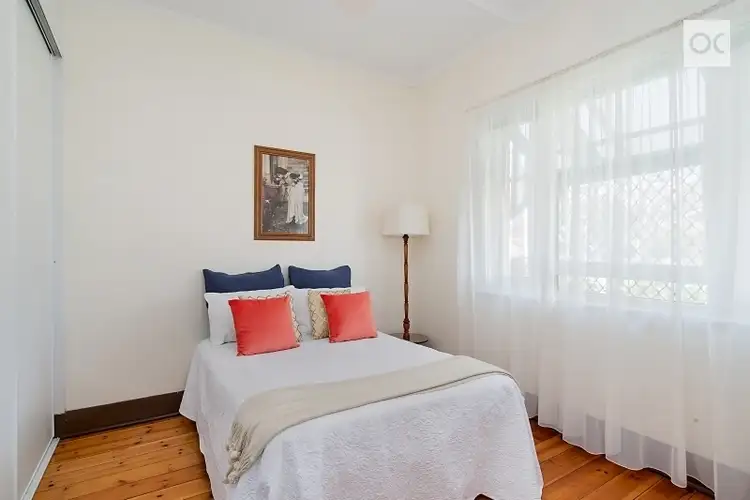
+17
Sold
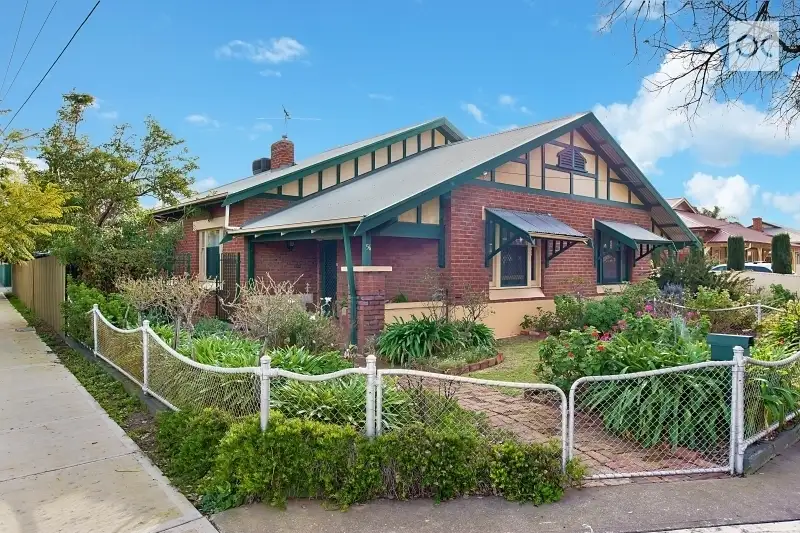


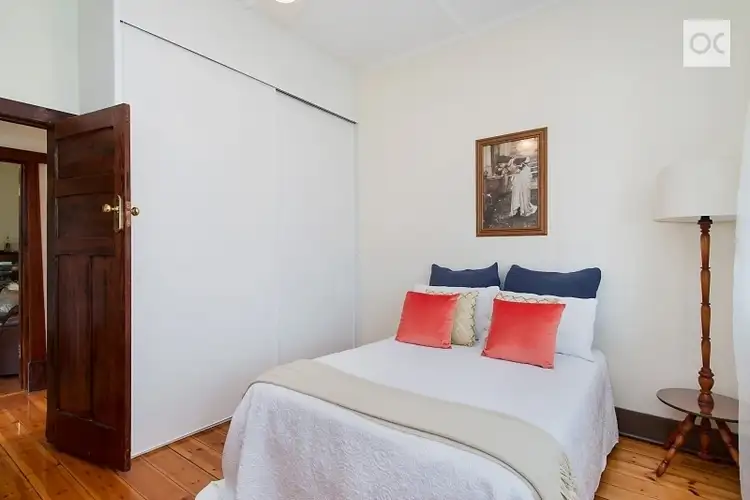
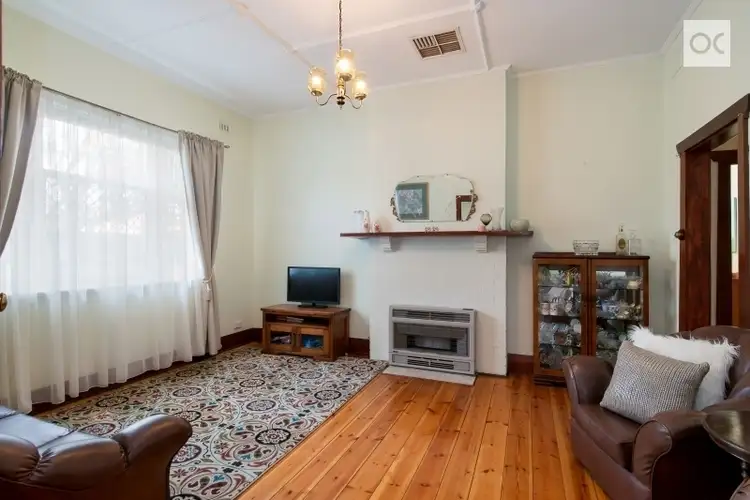
+15
Sold
56 Lewanick Street, Allenby Gardens SA 5009
Copy address
$467,000
- 2Bed
- 1Bath
- 2 Car
- 496m²
House Sold on Wed 2 Aug, 2017
What's around Lewanick Street
House description
“SWEET CHARACTER BUNGALOW”
Land details
Area: 496m²
Interactive media & resources
What's around Lewanick Street
 View more
View more View more
View more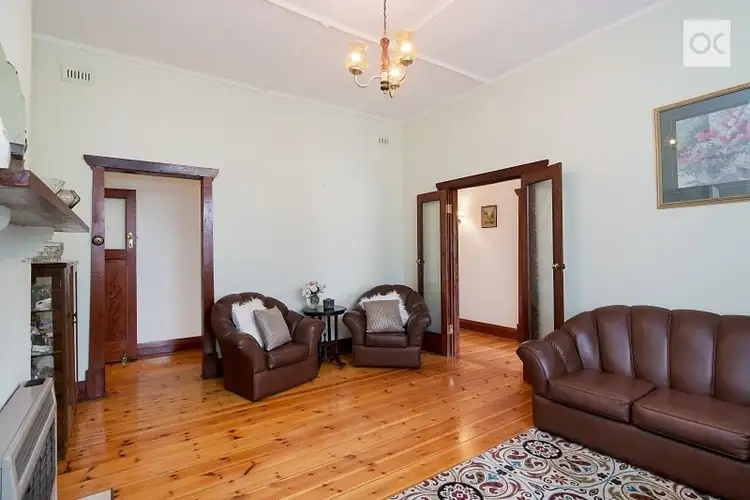 View more
View more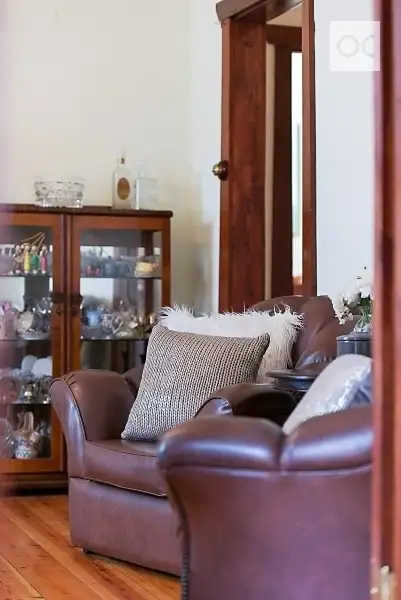 View more
View moreContact the real estate agent

Gianna Mezzino
Ouwens Casserly Real Estate
0Not yet rated
Send an enquiry
This property has been sold
But you can still contact the agent56 Lewanick Street, Allenby Gardens SA 5009
Nearby schools in and around Allenby Gardens, SA
Top reviews by locals of Allenby Gardens, SA 5009
Discover what it's like to live in Allenby Gardens before you inspect or move.
Discussions in Allenby Gardens, SA
Wondering what the latest hot topics are in Allenby Gardens, South Australia?
Similar Houses for sale in Allenby Gardens, SA 5009
Properties for sale in nearby suburbs
Report Listing
