Best offers by Wednesday the 24th July 2024 (Unless Sold Prior)
It certainly isn't often for a home with such class and seclusion to become available. This meticulously renovated country home is a rare gem in the tightly held and highly sought-after Adelaide Hills suburb of Ashton. Set on a deep, substantial, and well-utilised 4,200m2 lot and showcasing a breathtaking outlook, this family home offers a premium and peaceful setting just 25 minutes from the Adelaide CBD.
Stepping inside, the wide hallway welcomes you into a spacious, well-designed interior. The master suite boasts large mirrored built-in robes and a newly renovated en-suite with floor-to-ceiling tiles, a raised double vanity, rainfall shower head, and a separate toilet. The 3 additional bedrooms are all notably above average in size with bedroom two including a built-in robe, while the 4th bedroom offers plumbed water, ideal for an art studio, salon, or home brewing configuration. Another new addition is the newly renovated main bathroom featuring floor-to-ceiling tiles, a large bathtub and shower, a separate powder room with a farmhouse-style dual vanity, and a separate toilet.
The modern and well-appointed kitchen includes a large pantry, raised oven, electric cooktop, 900mm range hood, water filter, and an island bench with a breakfast bar. Adjacent to the kitchen is the updated, oversized laundry/mud room, which includes overhead cupboards and outdoor access. This, combined with the storeroom or optional walk-in pantry, massively enhances the home's versatility. The open-plan living and dining area is complemented by a slow-combustion heater and large double-glazed, stacking doors overlooking the backyard. The entire home has been equipped with double-glazing to further reduce electricity costs and maximise all-year-round comfort.
The fully fenced and gated front yard features an extensive paved driveway with ample space for caravans, trailers, and boats, as well as a dual tandem carport. There is vehicle access to the rear yard, which includes a 4m x 7m concreted and powered workshop at the end of the carport, an outdoor entertaining area with LED downlights and power outlets, and a 12m x 6m shed which is concreted, powered, insulated, and lined. The 12kW solar power system, 30,000+ litres of rainwater storage with multiple access points, plenty of firewood storage, chook yards, a variety of productive fruit trees, and veggie patches contribute to a sustainable and self-sufficient lifestyle.
This quality home offers but is not limited to:
• A wide, long entrance
• Extensive master suite with large mirrored built-in robes with shelves and plenty of hanging space
• New addition of a modern en-suite with stylish floor-to-ceiling tiles, raised dual vanity, rainfall shower-head, large niche, linear shower drain, and a separate toilet
• Oversized 2nd bedroom with built-in robes
• Spacious 3rd bedroom, also suitable as a nursery
• Newly renovated main bathroom with a bathtub, stylish floor-to-ceiling tiles, rainfall shower-head, dual vanity, separate toilet
• Well-appointed kitchen with a water filter, island bench, breakfast bar, ample storage and bench space
• Large pantry, raised oven, and electric cooking with 900mm range hood
• Extensive open-plan living and dining room
• House is fully insulated throughout
• Double-glazed windows and stacker doors to the outdoor entertaining area
• Combustion heater is fitted with a stainless steel jacketed flue to boost the hot water system, further reducing power bills during the cooler months
• 4th bedroom with water plumbed (ideal for home office, art room, salon etc)
• Updated Laundry/mud room, blending with the new bathroom and en-suite, with built-in overhead shelves and linen storage
• Large, practical store room
• NBN installed
External features:
• Fully fenced yard with gated entrance
• Front verandah
• Side vehicle access
• Paved driveway with ample space for caravans, trailers, and boats
• Tandem carport
• 7m x 4m concreted and powered shed/workshop at the end of carport
• 12m x 6m concreted, powered, lined and insulated shed
• Outdoor entertaining area with LED downlights and power outlets
• 10kW inverters and 12kW solar panel system
• Over 30,000 litres of rainwater storage
• Bore
• Irrigation through the yard connected to the bore
• Multiple water access points around the exterior of the home and yard
• Chook yards, chook shed, and water trough
• Veggie patches: Pumpkin, raspberries, blackberries, horseradish, and various herbs
• Produce trees: Lemon, lime, almond, apricot, mandarin, plum, apple, fig and pear
• Envirocycle septic system
• Multiple firewood storage areas
Situated close to renowned schools like Basket Range Primary, Uraidla Primary, and Norton Summit Primary, Ashton offers the perfect blend of country charm and modern convenience. Enjoy the local Cherry Bomb Cafe, the warm ambience of Uraidla Hote, and nearby wineries including Ashton Hills Vineyard, Lofty Valley Estate, Casa Freschi and Barratt Wines. Magill, Burnside and Crafers can all be reached in less than 15 minutes, with the Adelaide CBD and Mount Barker Central just 25 minutes away. Ashton truly is the perfect place to retire, start a family or soak in the lifestyle.
All information provided has been obtained from sources we believe to be accurate; however, we cannot guarantee the information is accurate, and we accept no liability for any errors or omissions (including but not limited to a property's land size, floor plans and size, building age and condition). Interested parties should make their own inquiries and obtain their own legal advice.
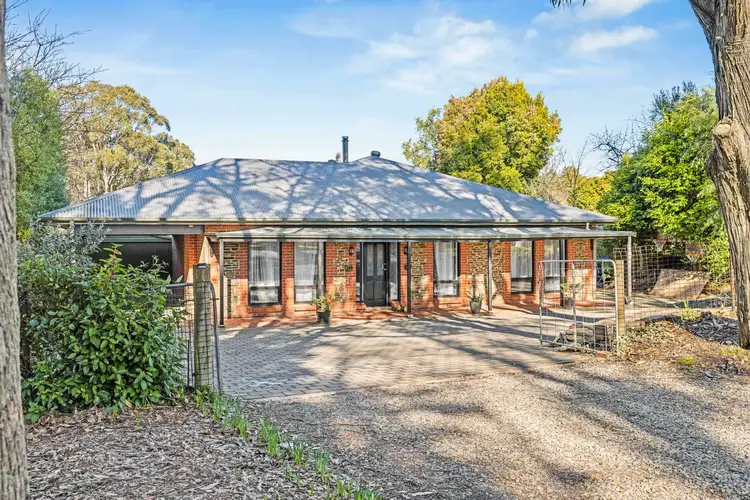
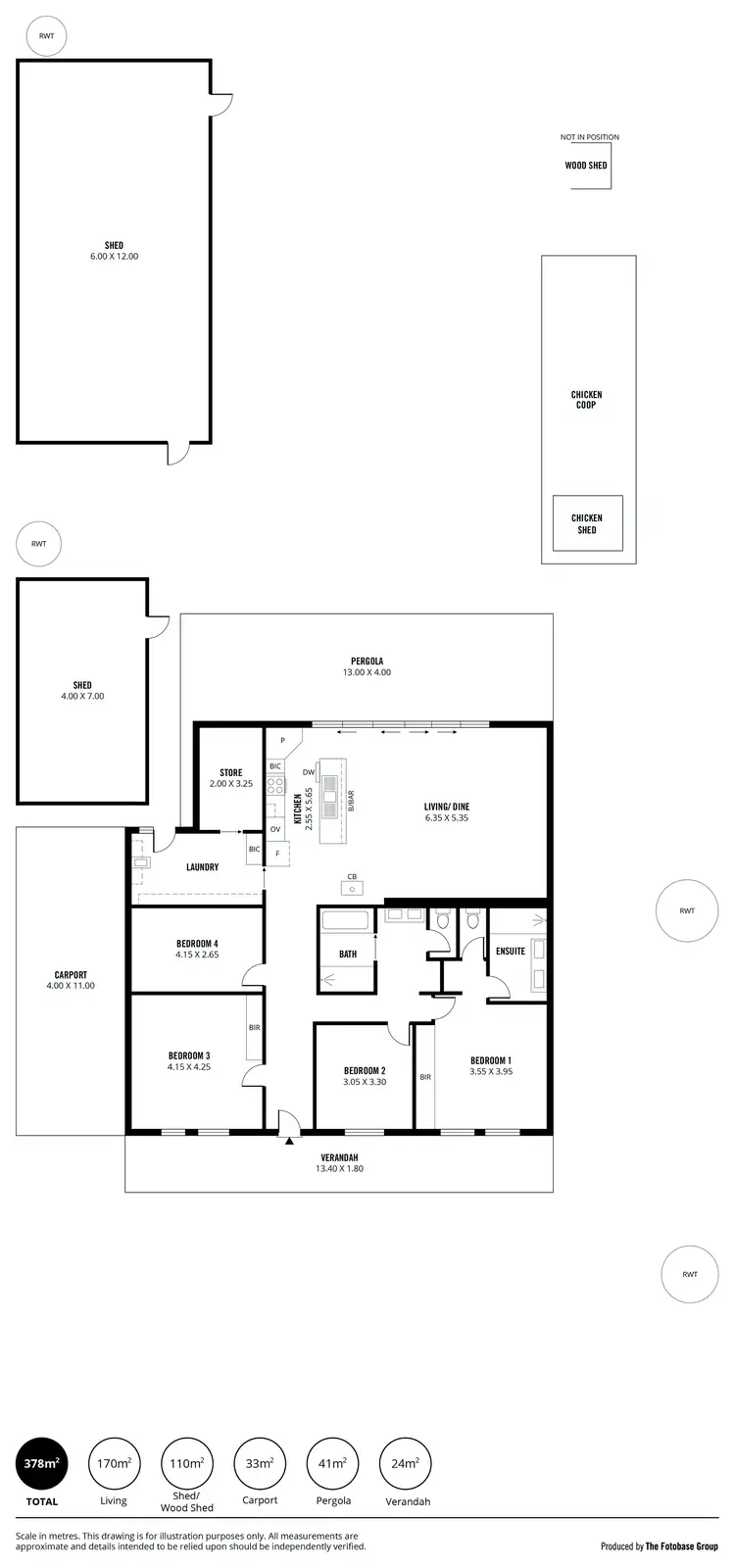
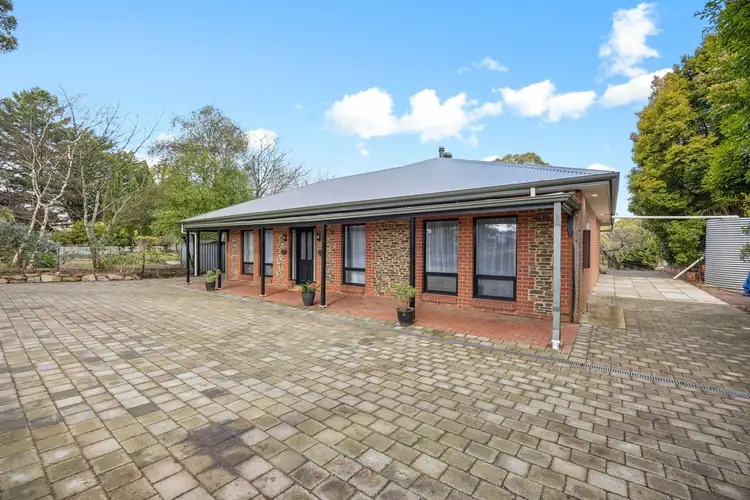
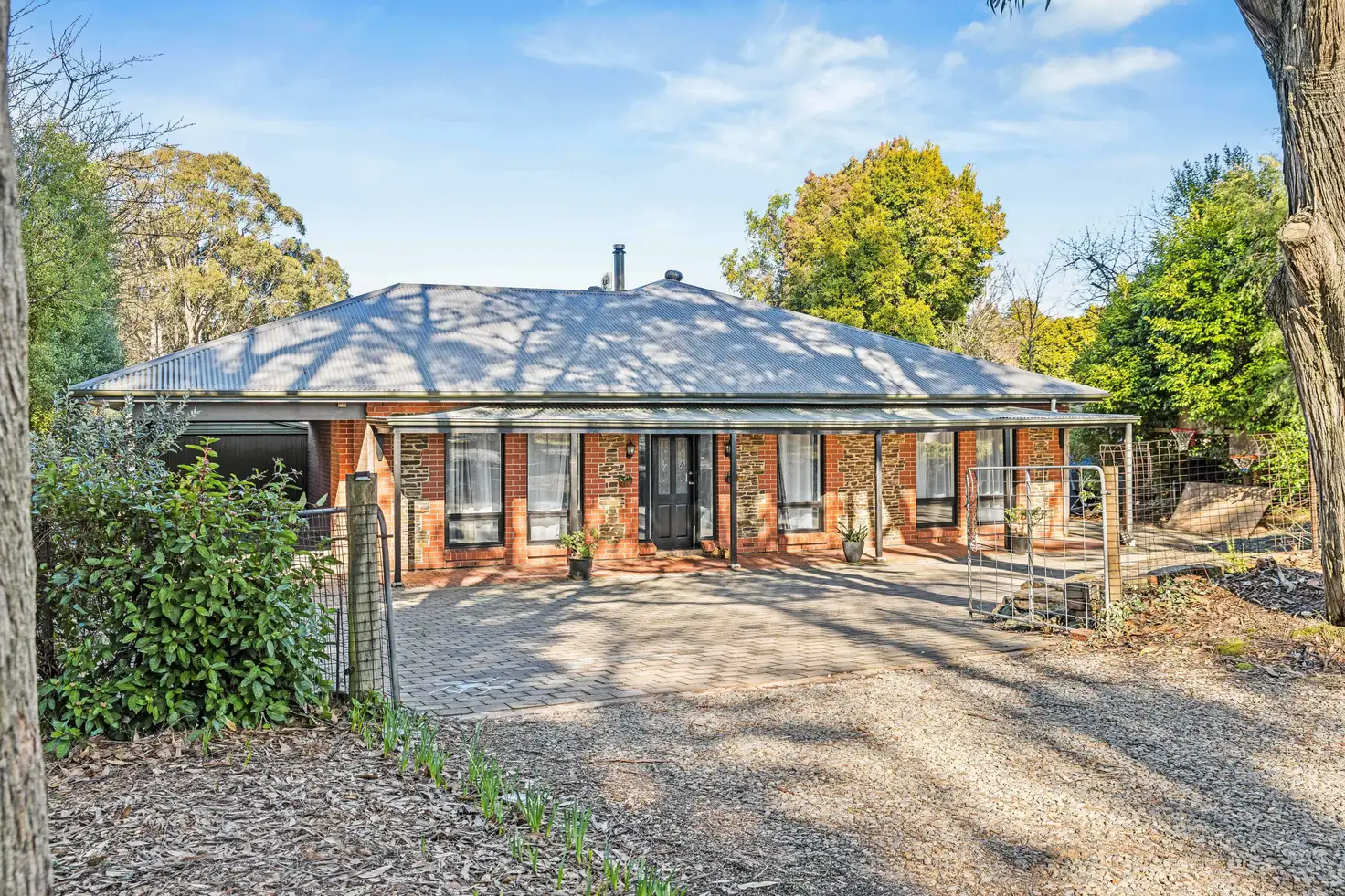


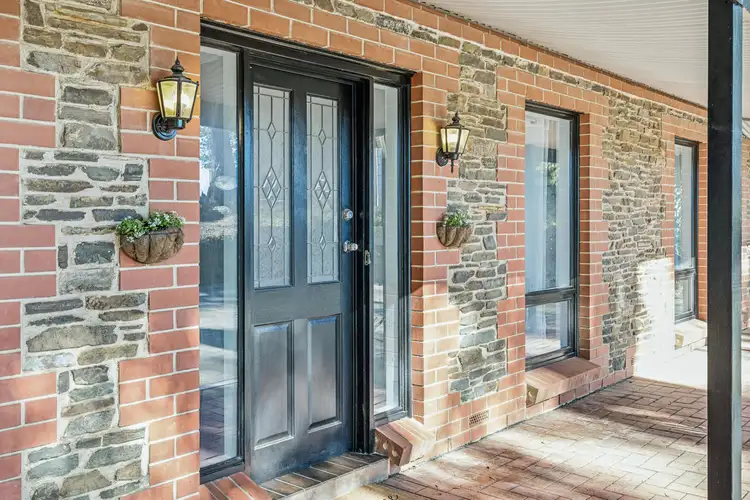
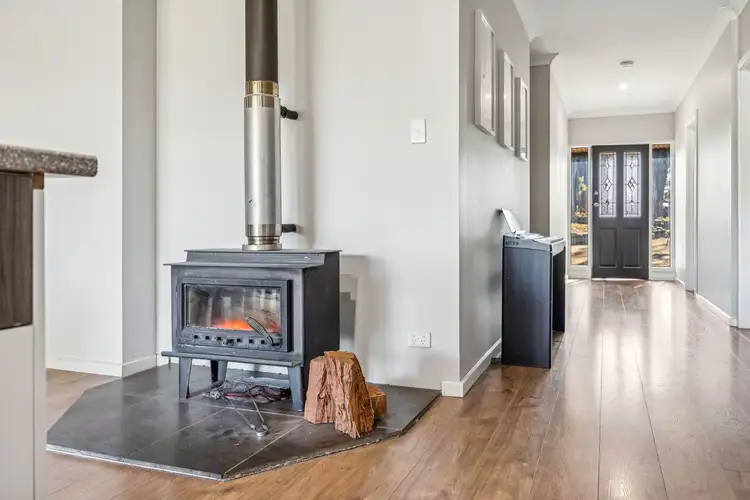
 View more
View more View more
View more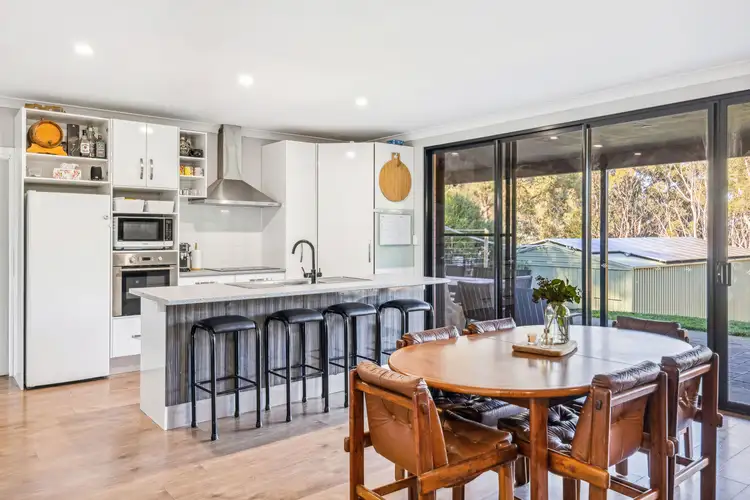 View more
View more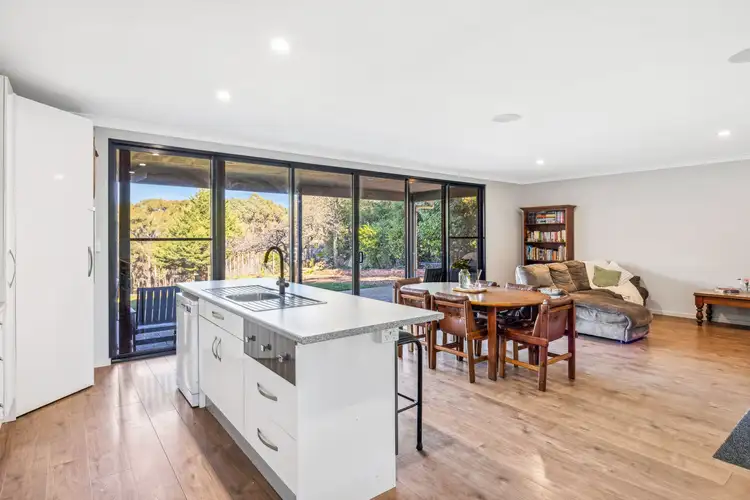 View more
View more
