Straight out of a magazine, this grand family estate beckons sun-drenched interiors and manicured garden scapes; a home designed to be wholly shared for generations.
Built in 2004 its timeless Brick facade cascades across a 759sqm block at the corners of Magazine Drive and Tower Court in Walkley Heights, only steps from Dry Creeks leisurely park. Large windows span the frontage while luscious gardens of roses and vibrant lawn make an pleasant first impression.
A large floor plan accommodates four bedrooms, with a potential fifth/study space, formal lounge room and a wide open plan living ensemble. Each bedroom offers residents floating flooring and personal wardrobes, with the master boasting a spacious walk-in wardrobe and ensuite bathroom with his and hers vanity, a corner shower and toilet. The same floating flooring is featured in the exposed formal lounge room, with statement pillars framing the entrance and sparkling downlights that continue down the tiled hallway and into the communal living area.
The kitchen is large with dual separate bench top spaces - one which acts as part breakfast bar, part sink, while stainless appliances make cooking and cleaning a breeze and Lattice tiled splashback adds some charisma to the space. The attached family meals area is surrounded by 90 degrees of windows with plantation shutters which continues into the living room.
Multiple sets of sliding glass doors open out into the backyard where crisp lawns wrap around the property and a large pitched roof pergola provides shade to an alfresco sitting area, with a secure fence with pedestrian gate to the double carport where vehicles can be securely stored.
Evidentially well looked after, this stunning Walkley Heights abode can't wait to welcome you home. Equipped with all the
modern luxuries and located in a quiet and leisurely, yet convenient pocket in Adelaide's North!
Additional Features:
• French glass double doors to the study/bed 5
• Double auto roller doors on the carport
• Roller shutters on all bedroom windows
• Ducted heating and cooling throughout
• Three-way main bathroom for daily convenience
• Laundry offers external access
• 6.5kw solar panels
• Large garage in the rear with concrete flooring and powered outlets
• 3km to Ingle Farm Plaza
• Close proximity to Gepps X Home HQ
• Nearby schools include: Northfield Primary School, Cedar College, Heritage College Inc, St Martin's Catholic Primary School, Roma Mitchell Secondary College, St Paul's College, Our Lady of the Sacred Heart College
Disclaimer: Please note that all the information that has been provided for this property has been obtained from sources we believe to be accurate. We cannot guarantee the information is accurate, however, and we accept no liability for any errors or omissions - including, but not limited to the property's land size, floor plans & dimensions, build size, building age, condition, or any other particulars. Interested parties should always make their own inquiries and obtain their own legal and financial advice.
As much as we aimed to have all details represented within this advertisement be true and correct, it is the buyer/purchaser's responsibility to complete the correct due diligence while viewing and purchasing the property throughout the active campaign.
PLEASE NOTE: This property is being auctioned with no price in line with current real estate legislation. Should you be interested, we can provide you with a list of recent local
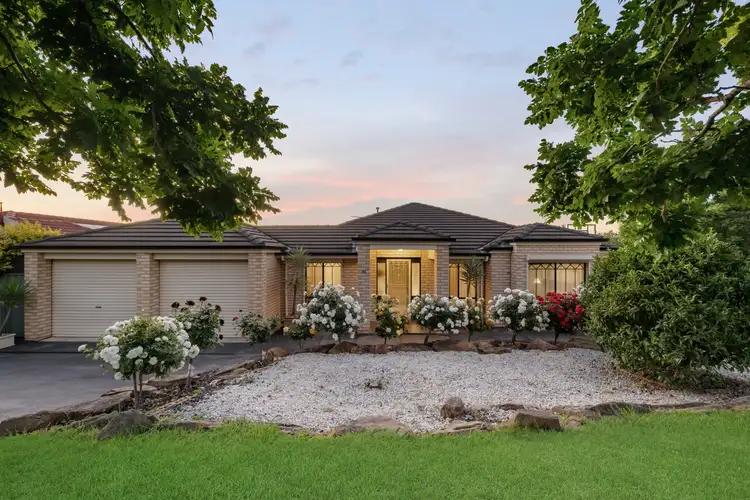
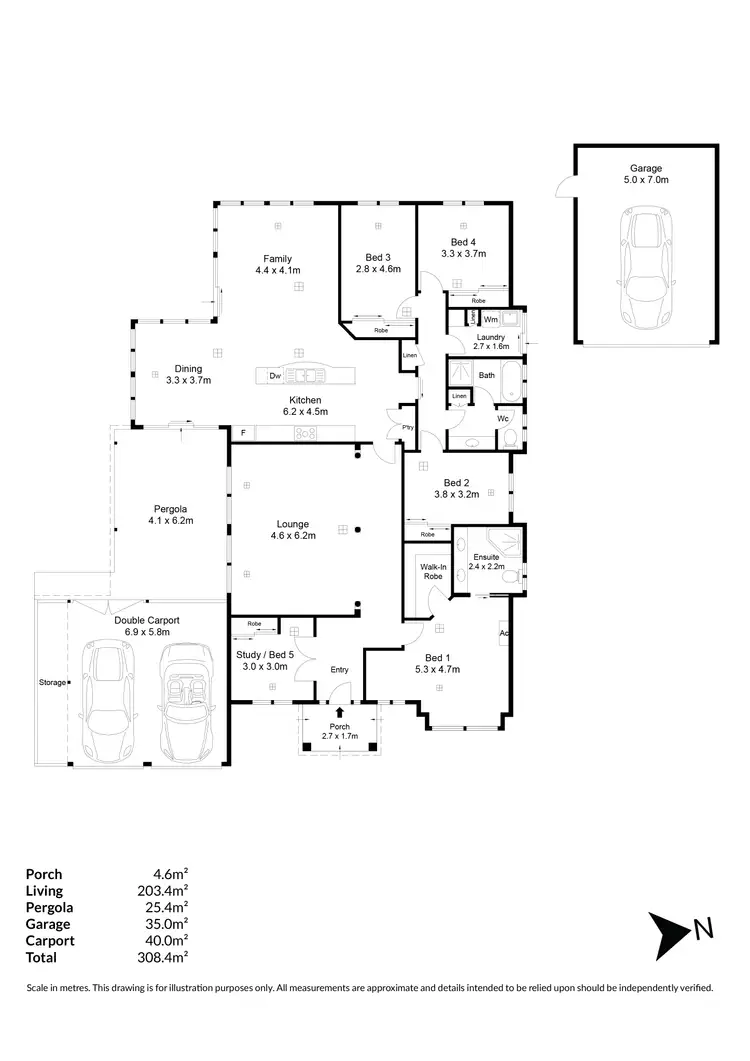





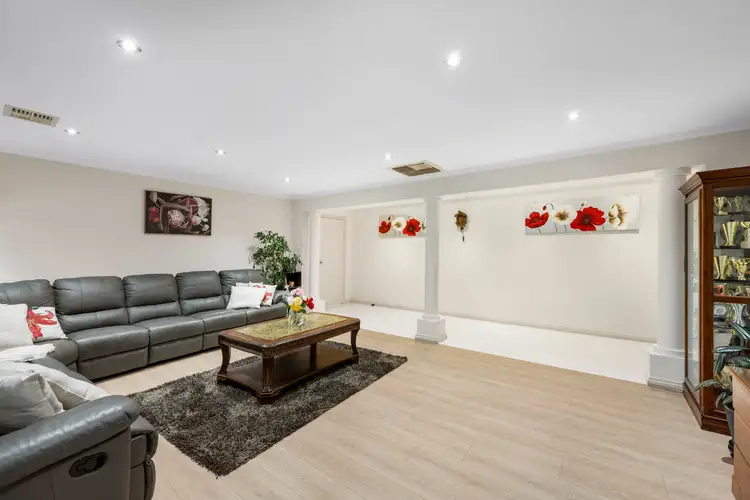
 View more
View more View more
View more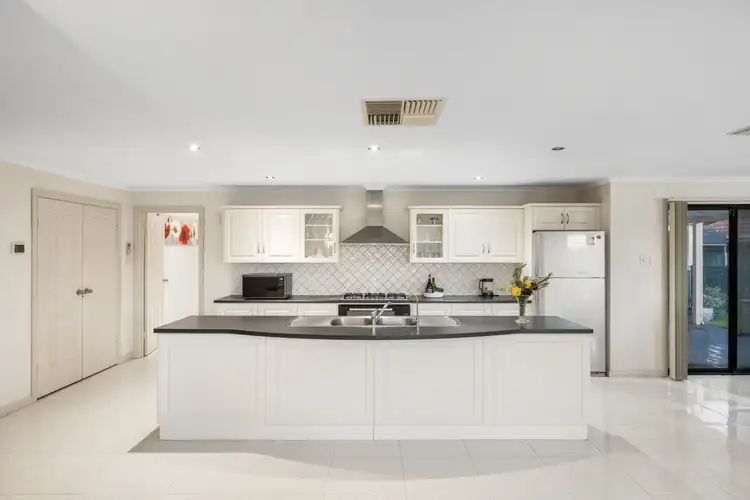 View more
View more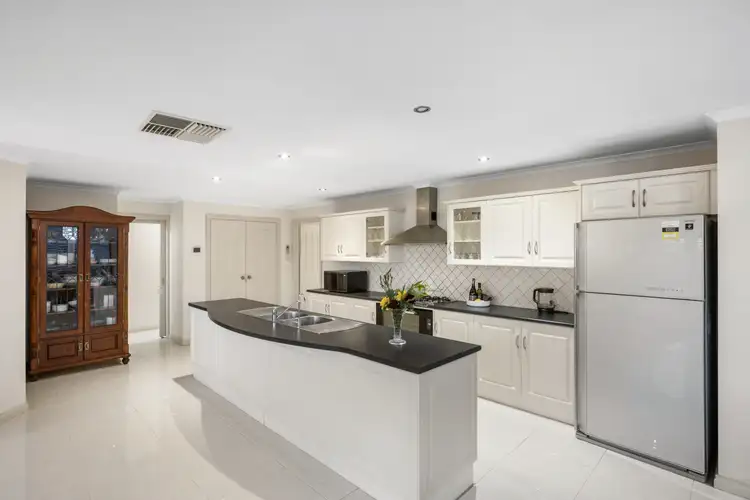 View more
View more
