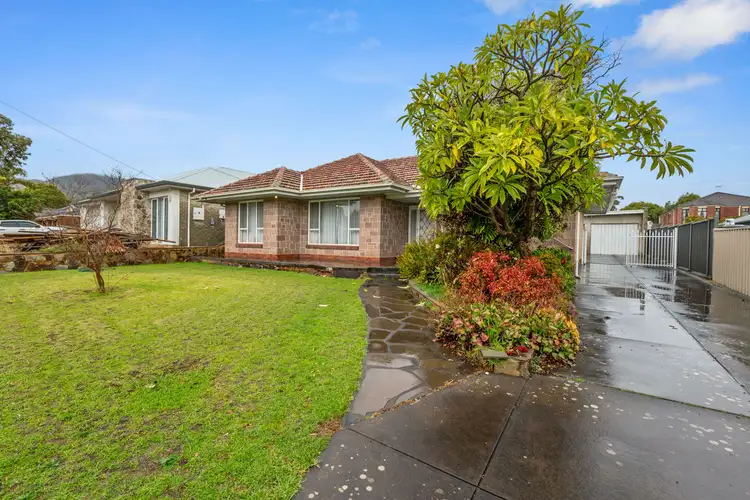Ideally located in the highly sought-after suburb of Rostrevor, 56 Maple Avenue presents a spacious 4 bedroom, 1 bathroom family home on a generous 790sqm allotment. Offering an abundance of space, versatility, and exciting potential, this property is a fantastic opportunity for renovators, investors, or anyone looking to build their dream home (STCC)
With its charming retro character, the home showcases a unique blend of timber cladding, exposed brickwork, polished floorboards, and vintage joinery. This solid foundation invites creative vision, supported by a flexible floorplan that includes dual living areas and the potential for multi-generational living. Whether you're planning to remodel, extend, or redevelop (STCC), the possibilities are truly limitless
This premium location is close to excellent private and public schools. Just a short distance from Rostrevor College, Stradbroke Primary School and Norwood Morialta High School Middle Campus. Close to public transport options, shopping precincts and other facilities including parks and walking trails such as Morialta Recreation and Conservation Park. All this and just a short drive to the Adelaide CBD. This property will be going to Auction (Onsite) unless SOLD prior, to register your interest please phone Jamie Wood on 0403 592 500 or Paul Durbidge 0452 458 606.
Features You'll Love:
• As you step off the porch and into the main hallway, you're greeted by warm, earthy tones and wooden accents that carry seamlessly throughout the home
• Just off the entrance lies a spacious lounge room featuring a beautiful gas fireplace, creating a warm and inviting atmosphere perfect for cozy nights spent watching a movie or curling up with a good book
• Situated next to the main lounge room are three bedrooms, with the spacious master bedroom and bedroom three both featuring built-in robes for added storage convenience
• The centrally located bathroom is positioned near the bedrooms and includes a handy linen cupboard, while the separate toilet in the laundry provides added convenience, ideal for busy mornings
• Accessible from the hallway or main lounge, the kitchen and meals area sits at the heart of the home, offering a warm and welcoming space for everyday living
• The kitchen features generous cupboard and bench space, complemented by a 900mm wide oven and a gas cooktop for effortless meal preparation
• Located just off the kitchen, is the laundry and separate toilet that seamlessly lead out to the backyard, enhancing functionality and flow
• Step outside to discover the added bonus of a spacious rumpus room or fourth bedroom, generously sized at 4.2m x 3.4m
• Comfort is assured year round with ducted evaporative air conditioning, ceiling fans and the gas heater adding a nostalgic charm
• The long single driveway leads to a double lock-up garage, providing ample parking space for cars, a camper trailer, or even a boat. As an added bonus, the garage also includes a 2.4m x 2.4m cool room
• An added bonus is the 3m x 2.2m garden shed, ideal for storing all your gardening tools and equipment
Location Highlights
• Morialta & Black Hill Conservation Parks
• Mukanthi Nature Playspace
• Schools - Rostrevor College, Stradbroke, Norwood Morialta Secondary
• Shopping - Newton Shopping Centre
• Restaurants - The Greedy Fox, Dawn to Dusk, The Suburban Brew
• Distance to Adelaide 12Km's
• Distance to Klemzig Interchange 6km's
Specifications:
• Built - 1966
• House -131 m2 (approx.)
• Land - 790 m2 (approx.)
• Frontage -18.4 m
• Zoned - GN - General Neighbourhood
• Council - Campbelltown
• Hot Water - Electric
• Estimated Rental Assessment - Available on Request
• Sewerage - Mains
• NBN - FTTP available
• Rates - $2325.00 yearly
The safety of our clients, staff and the community is extremely important to us, so we have implemented strict hygiene policies at all our properties. We welcome your enquiry and look forward to hearing from you.
RLA 284373
*Disclaimer: Neither the Agent nor the Vendor accept any liability for any error or omission in this advertisement. All information provided has been obtained from sources we believe to be accurate, however, we cannot guarantee the information is accurate and we accept no liability for any errors or omissions. Any prospective purchaser should not rely solely on 3rd party information providers to confirm the details of this property or land and are advised to enquire directly with the agent in order to review the certificate of title and local government details provided with the completed Form 1 vendor statement.








 View more
View more View more
View more View more
View more View more
View more
