Amazing "causing great surprise or wonder; astonishing", is just one adjective I can use to describe this fabulous bespoke home in popular Port Sorell. I am sure if I went through the dictionary, there would be a multitude of options, but none of them will truly do it justice. From the moment you approach this home, you will be in awe of its presence, both from the street and as you enter the property, not only for the first time…but every time you have the privilege to do so. Towering facades with a variety of modern and contemporary materials, bold in design and intriguing to say the least, is what greets you at first glance. Upon entering the home, you will find yourself in an expansive light filled foyer featuring beautiful Spotted Gum timber, and stairs that invite you to explore another level, but not before the lower level has revealed itself. On this ground floor you are drawn into a living area with beautiful polished concrete floors, that look as if you have just pulled the beachside indoors, with a spattering of colour that resemble, sand, beach rocks and shells. This spacious area has a handy kitchenette, for guest living and complete access to outdoor living, complete with sunken outdoor spa and patio. Two generous bedrooms with built in robes, family bathroom with walk in shower, laundry and office complete the downstairs living. This area can be completely shut off for privacy and independent living. Perfect for guests, Airbnb, or dependant family members living at home. The office perfectly aligns with a storage room upstairs, designed on purpose to instal a lift for when you need it. The extra-large double garage also has internal access to the ground floor and rear access to the backyard. As you wind your way up the beautiful staircase, you will notice a limestone central block wall that extends into the upper living area and the most gorgeous pendant lights that make an statement about the home and its uniqueness. "Wow" is what you are greeted with as you step into the living area upstairs and savour for a moment what is before you. An expansive open plan living room with enviable views across the Rubicon Estuary to the Narawntapu National Park and surroundings. Windows of various shapes and sizes capture the best of the surroundings and frame everything perfectly for optimal viewing. The timber floors feature once again in this area and are offset beautifully with the solid granite benchtops sourced from Brazil and the bespoke Blackheart Sassafras designer pieces. The kitchen in modern black and white, with huge island bench and butlers pantry, is a focal point of this area and would be a pleasure to spend time cooking in, with views whichever way you look and a living area that makes socialising and dining a fun pastime. Relaxing in the lounge area, you will never get bored of looking out the massive picture window, watching the yachts and boats as they twist and turn on the tide, or sit outside and soak up sea air as you while the days away. The opulent main bedroom, a picture of sophistication and style, is also on this level and features an ensuite that is spacious in design and beautiful to look at with its wall to ceiling designer tiles and fixtures and fittings. A study nook, a powder room, and a storeroom (can become the upstairs section of the lift void) complete this level. The home is heated with central heating, double glazed windows, and clever orientation. Low maintenance gardens complement the Exposed-Ag paths and driveway and low fences in the backyard do not detract from the natural foreshore views. A short walk through the back gate and you will find your self at the edge of the Rubicon Estuary waterway, beautiful beaches, and recreational walks. Now if this does not get your mind racing, then I do not know what will. Homes like this do not come along very often and if you have always wanted a prestige home, in a sought-after area, then you simply can not afford to pass this one up.
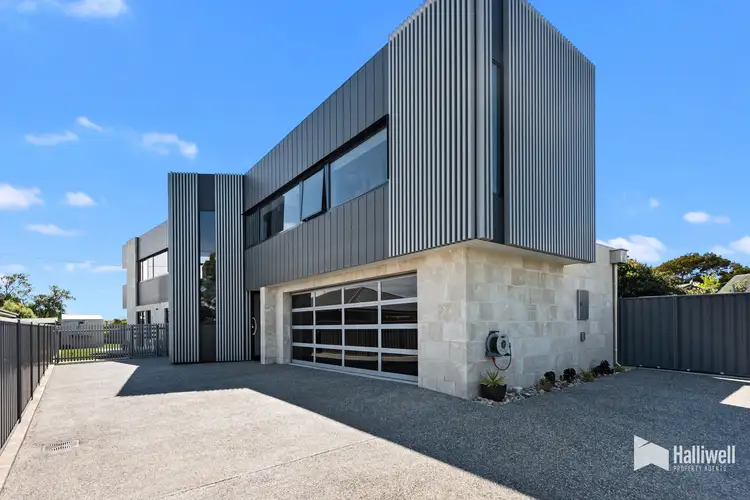
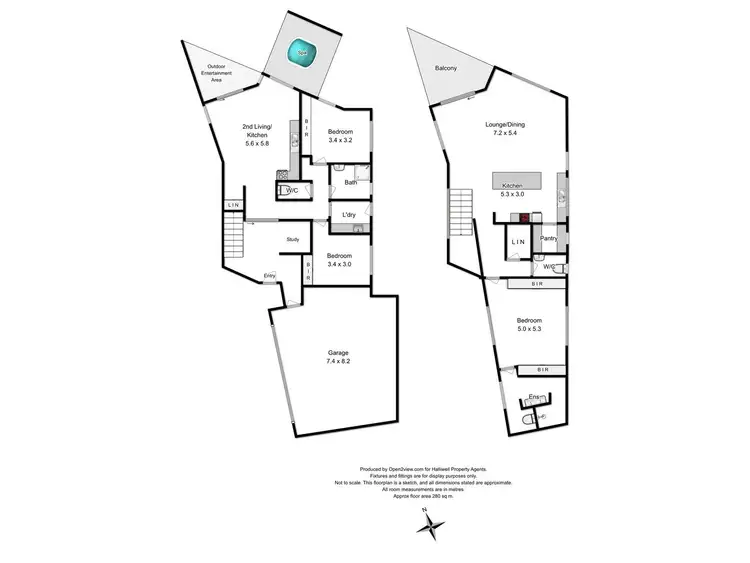
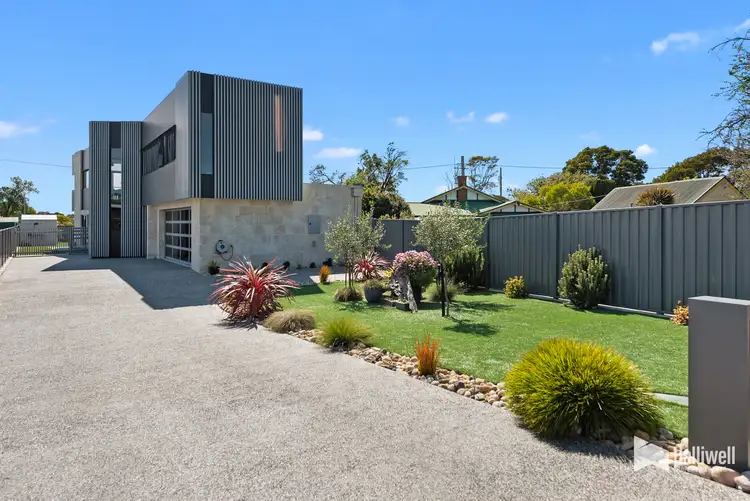
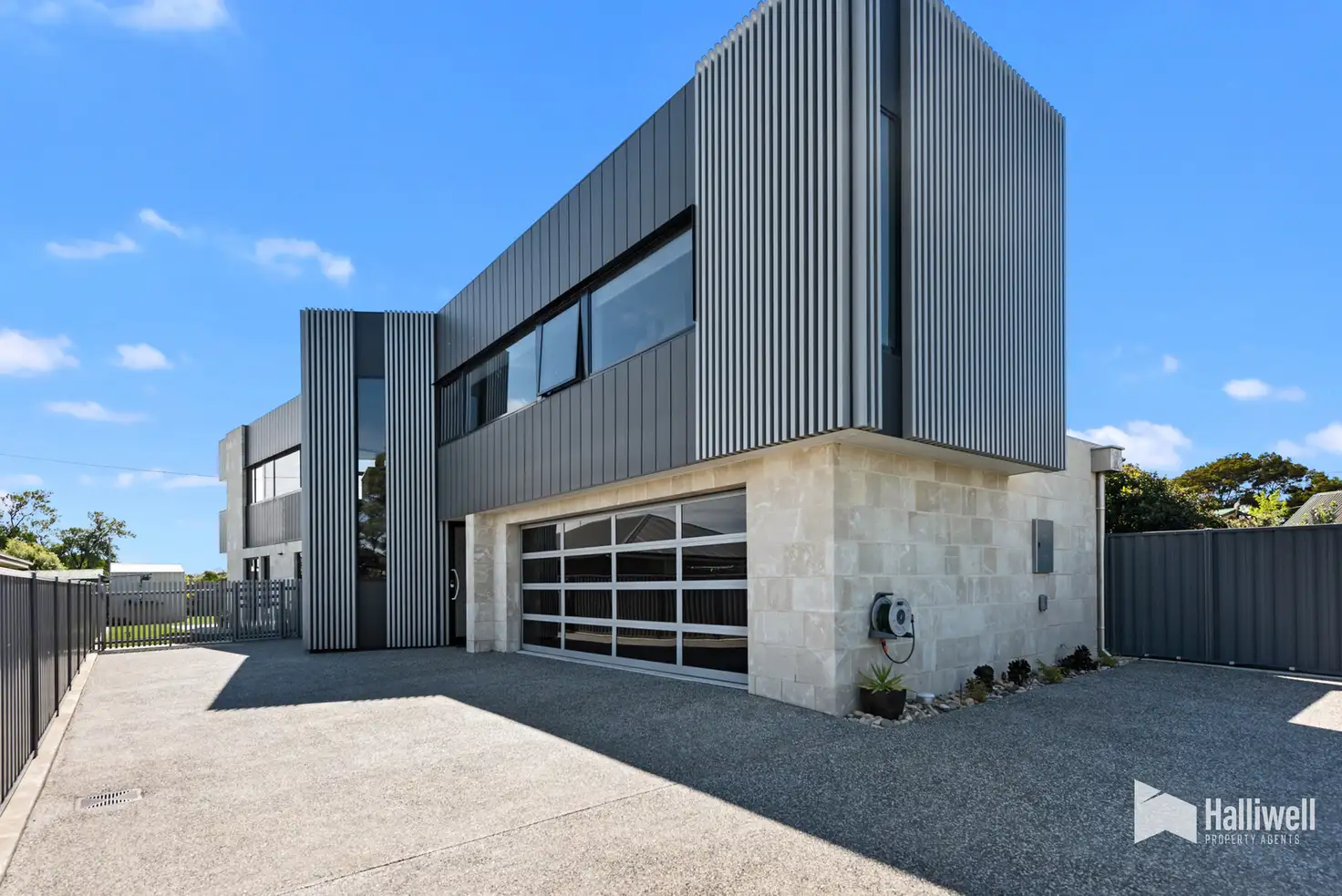


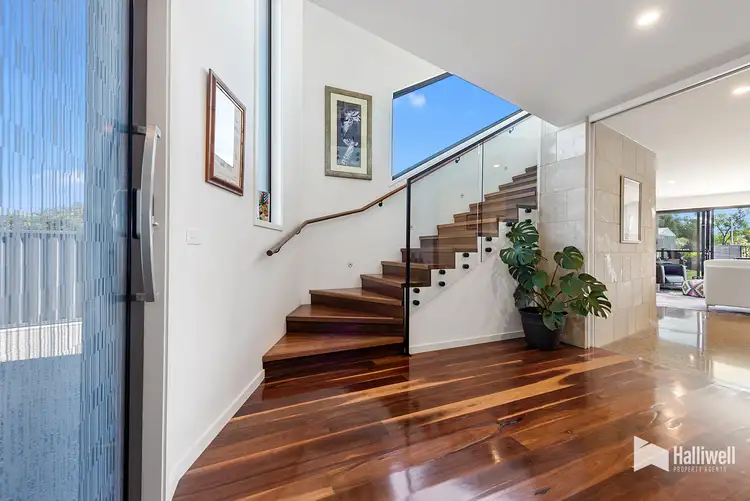
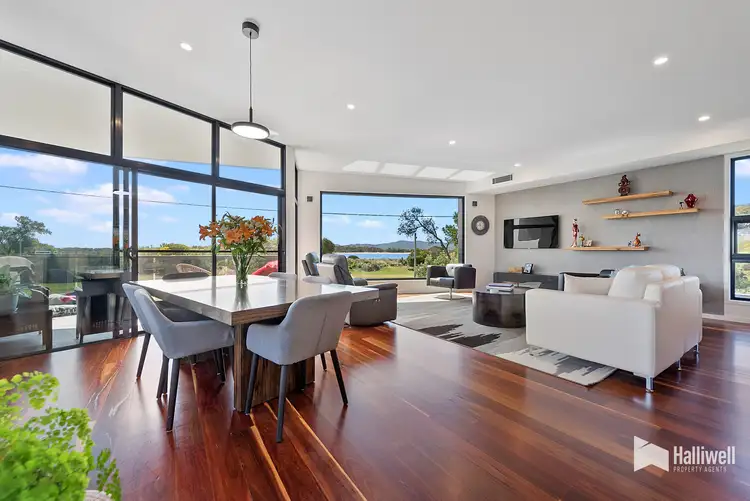
 View more
View more View more
View more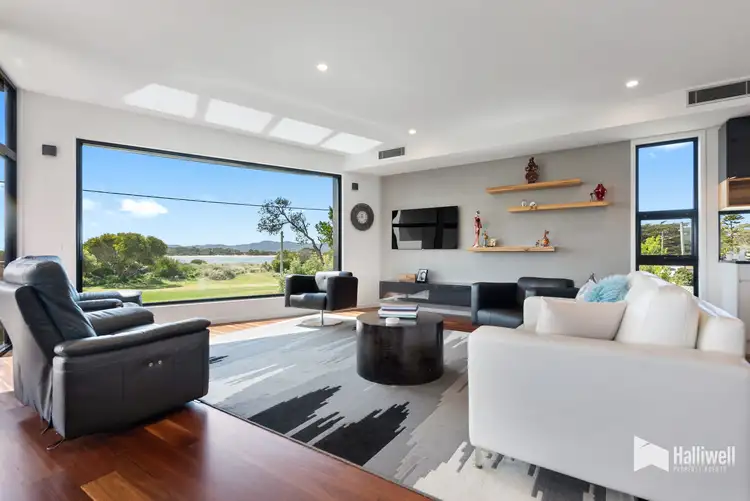 View more
View more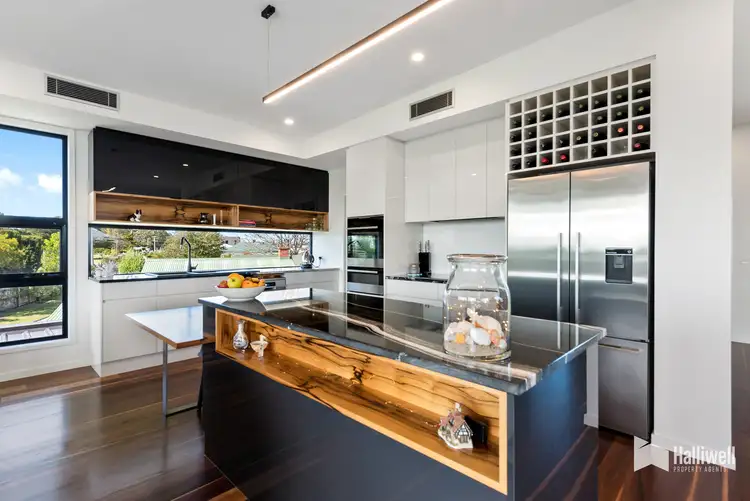 View more
View more
