“"A Country Life" in the wonderful Bungendore Village!”
Situated on a huge 1732 m² (approx.) block of land, with rear lane access, sits this beautiful country style home that has been carefully developed over many years. Well-established gardens display a range of trees, shrubs and flowers plus a meandering lawn that collectively provide climatic shelter and privacy to the property.
The home has four bedrooms plus ensuite, with the fourth loft bedroom located upstairs; this could also be a second living area or segregated office space. The main bathroom is located on the ground floor as is the lounge room.
A lovely feature is the open plan country kitchen with island bench, along with the adjacent light drenched meals area. From here you can access the huge northern deck built around a large deciduous Oak tree through the wonderful cedar French doors. This is the place for alfresco dining and entertaining under the canopy of the oak in summer or in the sunshine in winter.
This home has a wonderful country chic feel to it, sheltered, yet light filled. The large block offers an amazing amount of space for the kids to play and run around with the family pet, plus many places to explore. Add in some vegetable gardens and a shed-workshop at the rear of the property providing the necessary man cave, and this could be just the place for you to call home.
Internal Features:
- Four bedroom character filled home
- Wardrobes to bedroom one, two and three
- Upstairs large loft area (fourth bedroom or potential rumpus room)
- Segregated living and dining room
- Updated ensuite
- Separate WC off main bathroom
- Electric oven, gas cooktop, new dishwasher with Sydney Blue Gum island bench in kitchen
- Blonde Baltic Pine flooring through living areas
- Carpeted bedrooms
- Western Red Cedar timber sash windows to the living room, loft and dining room
- Western Red Cedar timber louvre windows to living room and loft
- Double glazed aluminium windows to bathrooms and WC
- Entire home has been recently insulated with insulation to roof cavity, subfloor and all external walls
- New Aluminium sash windows with comfort glass to bedrooms and kitchen.
- Modern Roman blinds to lounge, loft, dining and master
- Instant Bosch gas hot water
- Coats cupboard at entry
- Under stair storage
- Gas heating
- Economical slimline Nobo heaters to bedrooms
External Features:
- Northern orientation
- New colour bond cladding to rear of home
- 1x garage/workshop on concrete slab and power
- 1x carport on concrete slab
- Expansive Merbau north facing deck surrounding established Oak tree
- Deck includes feature up lights and stainless steel balustrades
- Two sets of Cedar double doors opening onto deck
- Well maintained and landscaped gardens
- Well set back from the road
- Access from rear laneway
- In ground grey water irrigation system with pump that can be connected to washing machine
- 2x 25,000 litre (approx.) water tanks with pump connected to garden irrigation system
- Established trees including Oaks, Gums, Box Elder and ornamental Pines
- Raised vegetable gardens
UCV: $295,000
Land Size: 1732.5m² (approx.)
Rates: $2958.81per annum (approx.)

Built-in Robes

Deck

Dishwasher

Ensuites: 1

Floorboards

Fully Fenced

Gas Heating

Living Areas: 1

Outdoor Entertaining

Shed

Water Tank
Built-in Watering, Polished Floorboards, Shed/Workshop, Water Tank, Built-in Robes, Formal Lounge Ro
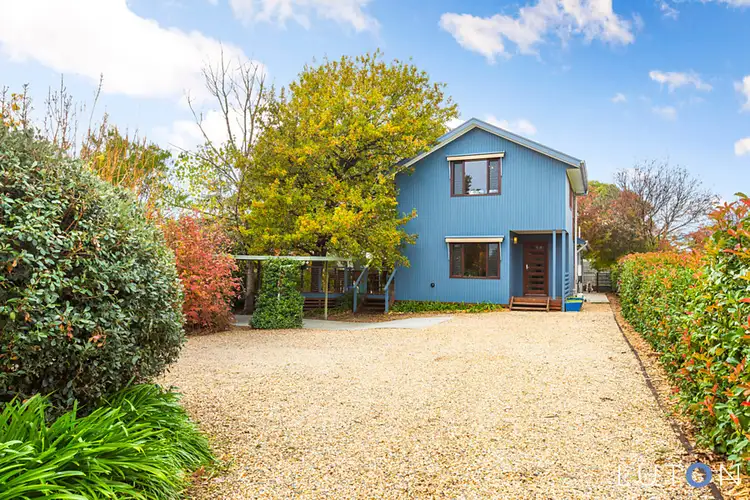
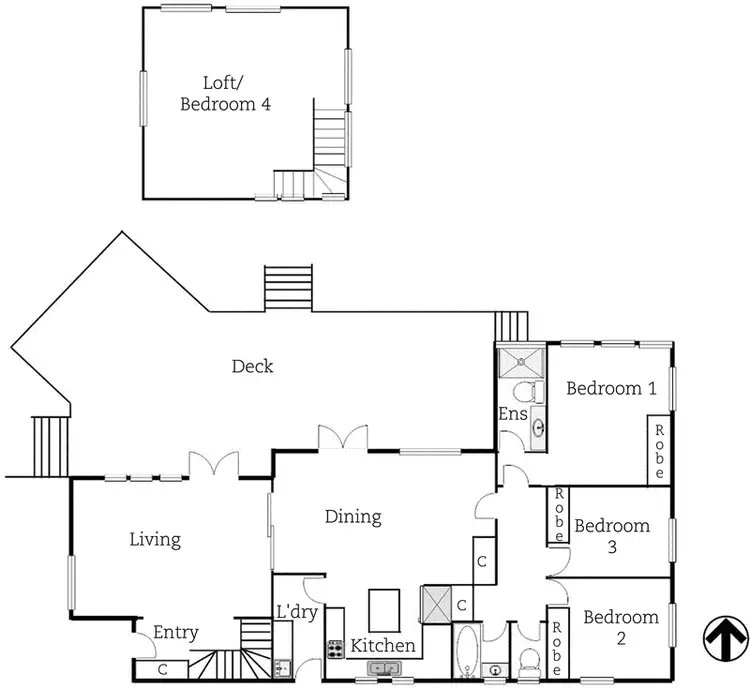
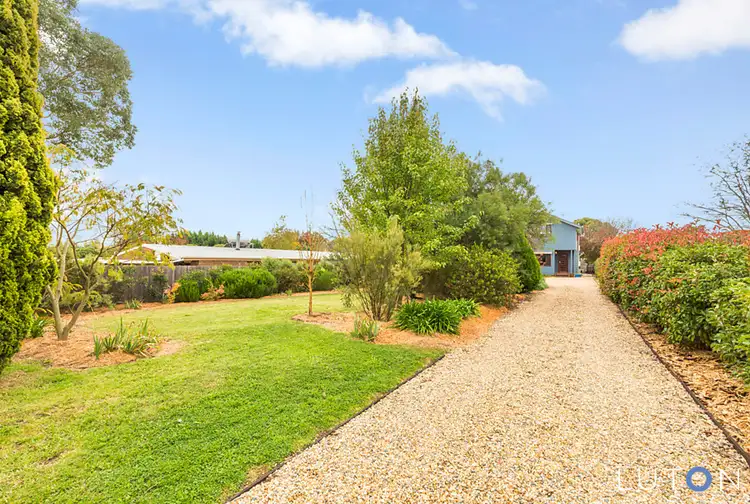
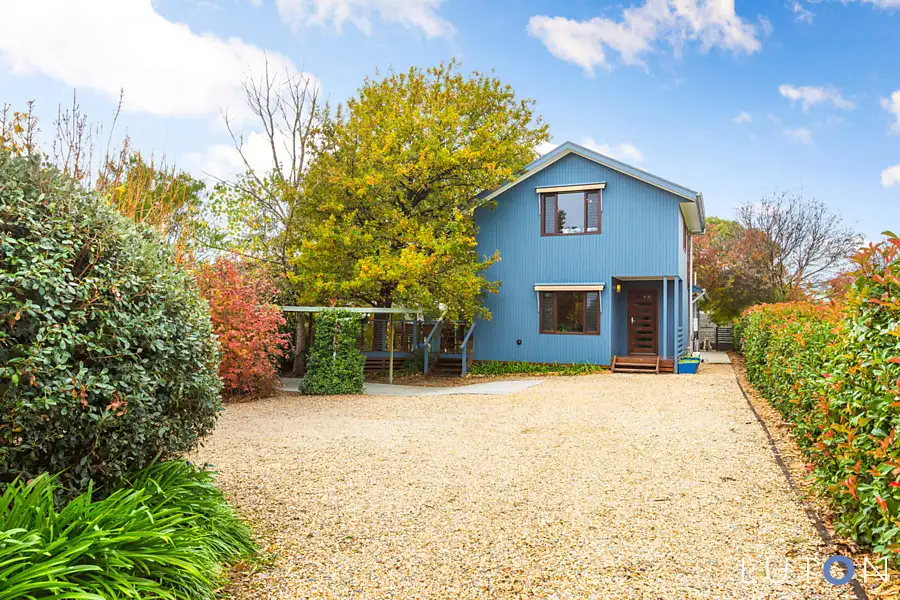


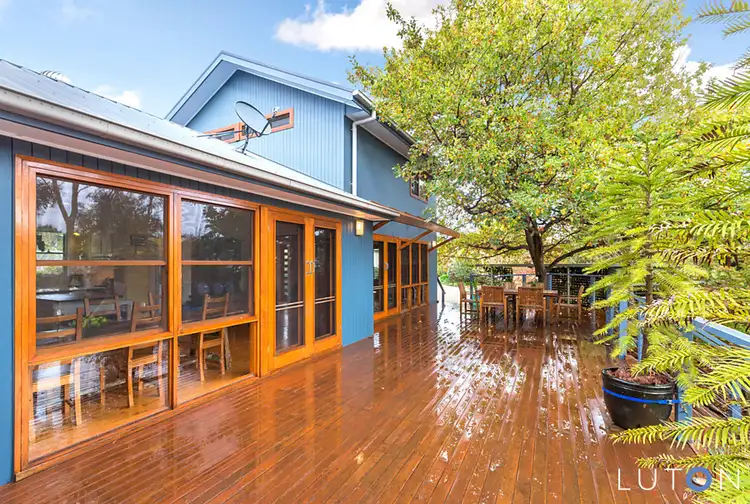
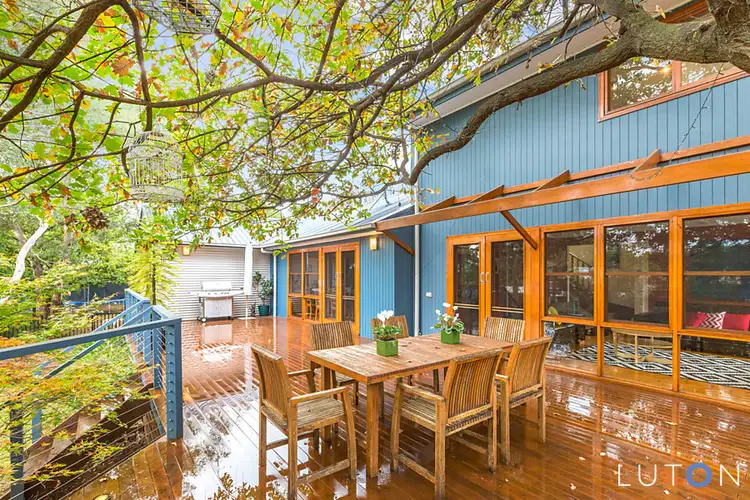
 View more
View more View more
View more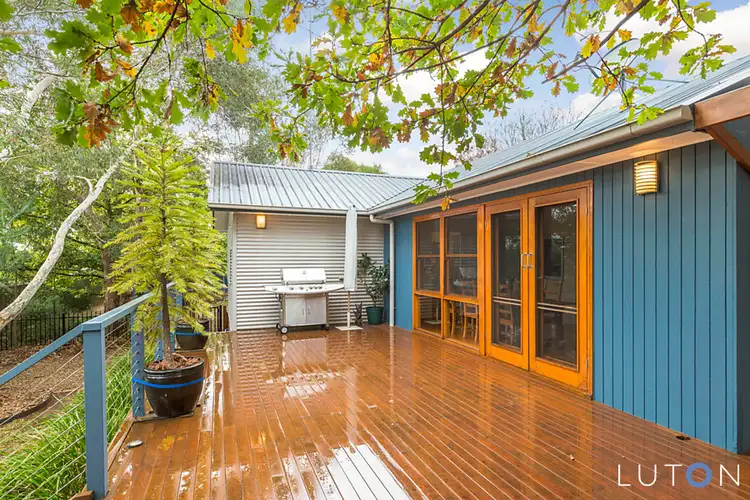 View more
View more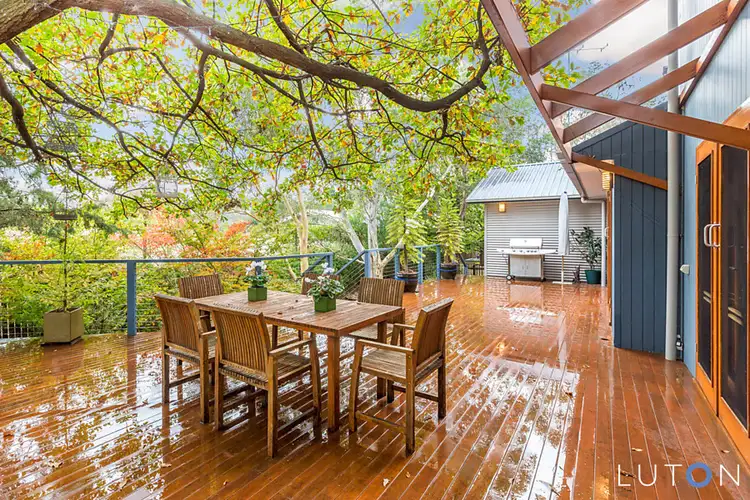 View more
View more
